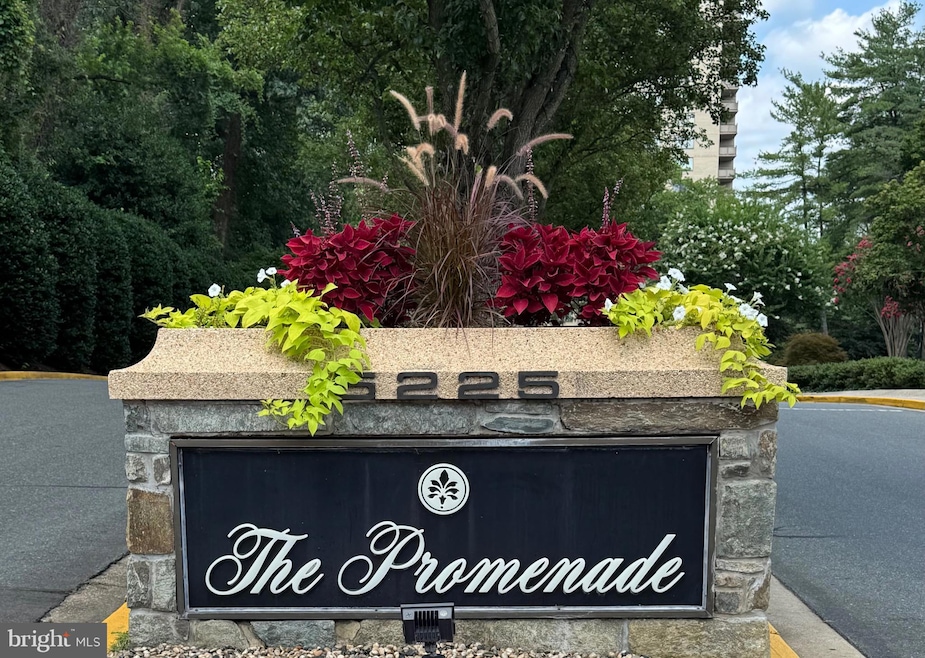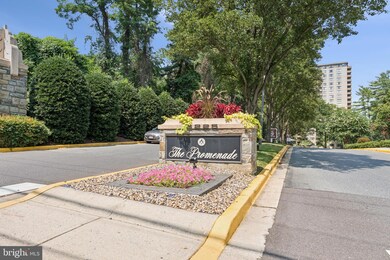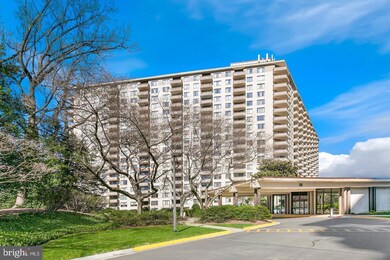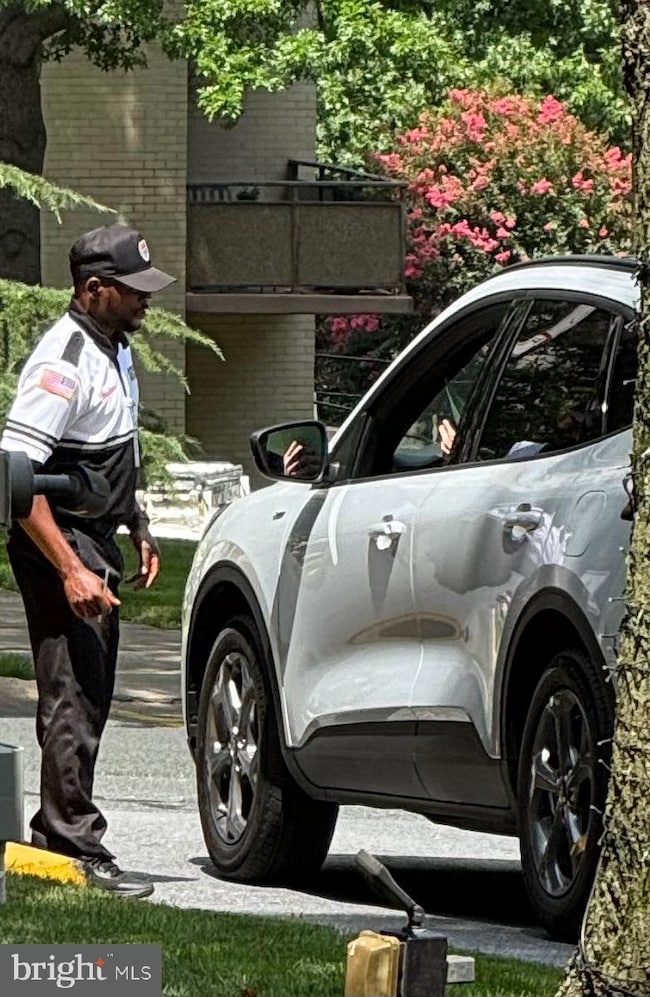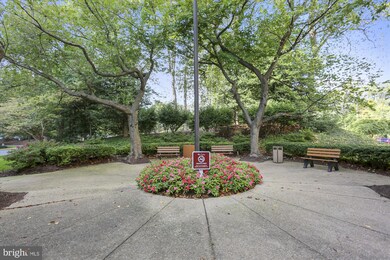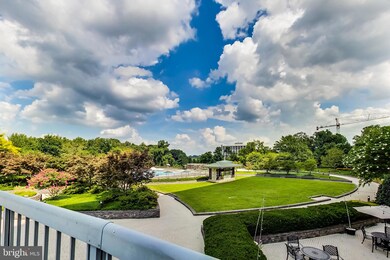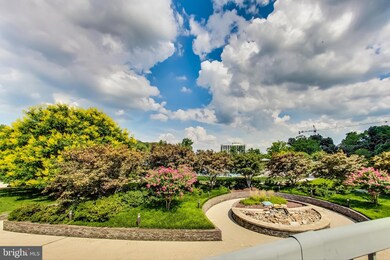The Promenade 5225 Pooks Hill Rd Floor 1 Bethesda, MD 20814
Alta Vista NeighborhoodHighlights
- Concierge
- Bar or Lounge
- Penthouse
- Ashburton Elementary School Rated A
- Fitness Center
- Panoramic View
About This Home
Welcome to this beautiful, FULLY FURNISHED and light-filled home at The Promenade in Bethesda, offering panoramic pool views and beyond. The monthly fee includes all utilities, real estate taxes, basic cable, reserve funds, and operating expenses. The unit has been freshly painted throughout, with refinished floors, a private balcony, assigned garage parking and an extra outdoor parking space.
THE PROMENADE IN BETHESDA HAS IT ALL. A gated community...Resident Services Coordinator, 24-hours Concierge. A 24-hours Fitness Center, heated Indoor Pool/ Spa Services /Whirlpool/Sauna/ Showers/ Locker Room. Outdoor Pool with lighted walking Path and gas grilling area. On-site extensive amenities programs, exercise Classes, Party Room, Card Room w/several card clubs, Meeting Room, Library & Book Club, 24Hrs Desk Service, Car Wash /EV Car Charging Stations... Reserved/Assigned Garage Parking & Ample Outdoor Parking, Guest Quarters a n d m o r e . . . *** Tennis & Pickleball facilities, 5 Tennis courts (three are lighted) & 4 Pickleball courts (two are lighted). Tennis Team/ Club House/Tennis Pro/ Tennis Tournaments. *** Smoke Free Living *** On-site Retail and Services-Convenience Store with Deli/Beer/Wine. Dry cleaner, Tailor, Valet and Package Service, Travel agency. Restaurant (carry out & delivery available). Spa Services. Boutique /Medical/Dental offices. ATM Banking and more... ***Ride-On bus to Metro/NIH/Walter Reed at front door. Great access to 495/270/Public Transportation/ Metro/ Restaurants and Shopping*** Very Low Closing Fees *** No Transfer and Recordation Taxes at Settlement***
Transit Distance:
Grosvenor-Strathmore Metro 0.93 Miles
Medical Center Metro 1.19 Miles
Bethesda Metro 2.15 Miles
Airport Distance:
Reagan Airport 11.87 Miles
Commuter Rail/Subway Distance
Garrett Park Train Station 1.67 Miles
Nearby Hospitals:
Suburban Hospital
Listing Agent
(301) 919-8096 isabelcarrero.realtor@gmail.com Samson Properties License #0225029422 Listed on: 11/17/2025

Condo Details
Home Type
- Condominium
Est. Annual Taxes
- $1,812
Year Built
- Built in 1972
Lot Details
- Extensive Hardscape
- Property is in excellent condition
Parking
- 3,525 Assigned Subterranean Spaces
- Parking Lot
Home Design
- Penthouse
- Contemporary Architecture
- Entry on the 1st floor
- Brick Exterior Construction
Interior Spaces
- 630 Sq Ft Home
- Property has 1 Level
- Entrance Foyer
- Living Room
- Wood Flooring
- Panoramic Views
Bedrooms and Bathrooms
- 1 Main Level Bedroom
- 1 Full Bathroom
Accessible Home Design
- Level Entry For Accessibility
Outdoor Features
- Sport Court
- Water Fountains
- Exterior Lighting
- Outdoor Grill
Schools
- Ashburton Elementary School
- North Bethesda Middle School
- Walter Johnson High School
Utilities
- Central Heating and Cooling System
- Electric Water Heater
Listing and Financial Details
- Residential Lease
- Security Deposit $2,500
- 12-Month Min and 24-Month Max Lease Term
- Available 12/1/25
Community Details
Overview
- No Home Owners Association
- Association fees include air conditioning, all ground fee, cable TV, custodial services maintenance, electricity, exterior building maintenance, gas, heat, management, pest control, pool(s), sauna, security gate, trash, water
- High-Rise Condominium
- Built by Promenade Towers
- Promenade Towers Subdivision, Fully Furnished Floorplan
Amenities
- Concierge
- Picnic Area
- Common Area
- Bank or Banking On-Site
- Beauty Salon
- Game Room
- Community Center
- Meeting Room
- Party Room
- Community Library
- Bar or Lounge
- Guest Suites
- Laundry Facilities
- 3 Elevators
- Convenience Store
Recreation
- Community Spa
Pet Policy
- No Pets Allowed
Security
- Security Service
- Gated Community
Map
About The Promenade
Source: Bright MLS
MLS Number: MDMC2208446
APN: 07-03609880
- 5225 Pooks Hill Rd
- 5225 Pooks Hill Rd
- 5225 Pooks Hill Rd
- 5225 Pooks Hill Rd
- 5225 Pooks Hill Rd
- 5225 Pooks Hill Rd
- 5225 Pooks Hill Rd
- 5225 Pooks Hill Rd
- 5225 Pooks Hill Rd
- 5225 Pooks Hill Rd
- 5225 Pooks Hill Rd
- 5225 Pooks Hill Rd
- 5225 Pooks Hill Rd
- 5225 Pooks Hill Rd
- 5225 Pooks Hill Rd
- 5225 Pooks Hill Rd
- 5225 Pooks Hill Rd
- 5225 Pooks Hill Rd
- 5225 Pooks Hill Rd
- 5225 Pooks Hill Rd
- 5225 Pooks Hill Rd
- 5225 Pooks Hill Rd
- 5225 Pooks Hill Rd
- 5225 Pooks Hill Rd
- 5225 Pooks Hill Rd
- 5225 Pooks Hill Rd
- 5225 Pooks Hill Rd
- 5370 Pooks Hill Rd Unit 301-53
- 5358 Pooks Hill Rd Unit 302
- 5159 Pooks Hill Rd
- 5250 Pooks Hill Rd
- 5450 Whitley Park Terrace Unit HR91
- 32 Dudley Ct
- 3 Pooks Hill Rd
- 5141 King Charles Way
- 5153 King Charles Way
- 5155 King Charles Way
- 9912 Dickens Ave
- 9420 Holland Ave
- 10101 Grosvenor Place Unit 1714
