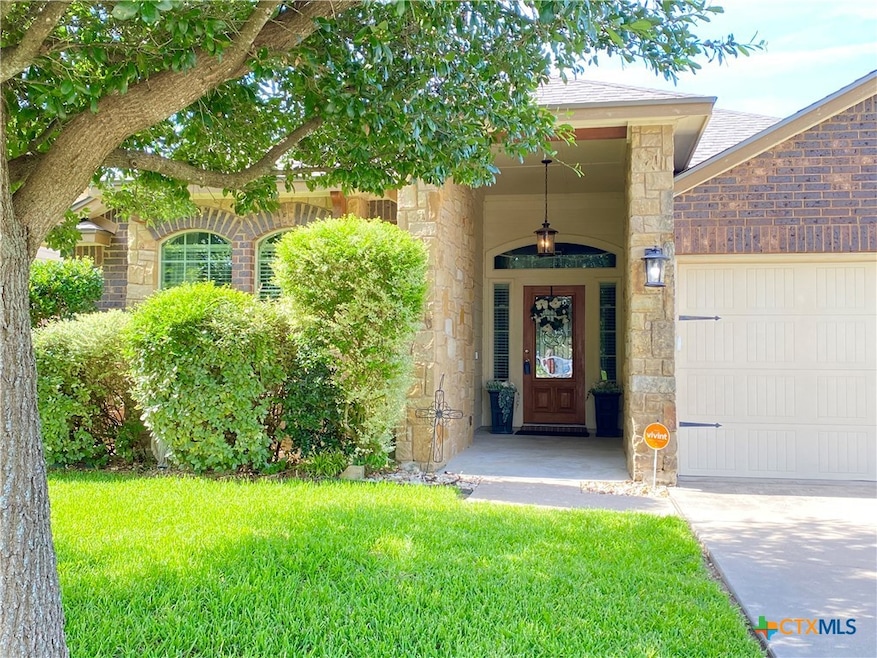
5225 Sandstone Dr Temple, TX 76502
Midway NeighborhoodEstimated payment $2,219/month
Highlights
- Open Floorplan
- Contemporary Architecture
- No HOA
- Mature Trees
- Vaulted Ceiling
- Covered Patio or Porch
About This Home
Convenient location near shopping, hospitals, dining, churches, and schools. No HOA. This well-maintained single-level 3/2/2 with flex room features an open light-filled floorplan with cathedral ceilings for that spacious and airy feel. Split bedroom layout. The primary suite is tucked away in the rear corner of the home, complemented by an en-suite bathroom and walk-in closet. The adjacent flex room with closet is ideal for an office, nursery, work-out, hobbies, etc. Secondary bedrooms and a full bathroom are at the front of the home. Step outside to the best part - the backyard! It is private with no rear neighbors, just peaceful views of mature trees. It has a large covered patio, a charming pergola, and tastefully designed landscaping with full sprinkler system. If you’re looking for convenient location, comfort, and no HOA restrictions, this home checks all the boxes. Come see it for yourself!
Listing Agent
BlueSky Realty Brokerage Phone: 254-421-2011 License #0518078 Listed on: 07/01/2025
Home Details
Home Type
- Single Family
Est. Annual Taxes
- $7,006
Year Built
- Built in 2012
Lot Details
- 8,982 Sq Ft Lot
- Wood Fence
- Back Yard Fenced
- Mature Trees
Parking
- 2 Car Attached Garage
- Garage Door Opener
Home Design
- Contemporary Architecture
- Traditional Architecture
- Slab Foundation
- Stone Veneer
- Masonry
Interior Spaces
- 1,840 Sq Ft Home
- Property has 1 Level
- Open Floorplan
- Wired For Data
- Vaulted Ceiling
- Ceiling Fan
- Recessed Lighting
- Chandelier
- Double Pane Windows
- Combination Dining and Living Room
- Walkup Attic
Kitchen
- Electric Range
- Dishwasher
- Disposal
Flooring
- Carpet
- Laminate
- Tile
- Vinyl
Bedrooms and Bathrooms
- 3 Bedrooms
- Split Bedroom Floorplan
- Walk-In Closet
- 2 Full Bathrooms
- Double Vanity
- Shower Only
- Walk-in Shower
Laundry
- Laundry Room
- Dryer
Home Security
- Security System Owned
- Fire and Smoke Detector
Outdoor Features
- Child Gate Fence
- Covered Patio or Porch
Schools
- Temple High School
Utilities
- Central Heating and Cooling System
- Electric Water Heater
- High Speed Internet
- Cable TV Available
Community Details
- No Home Owners Association
- Stonegate Iii Subdivision
Listing and Financial Details
- Legal Lot and Block 29 / 2
- Assessor Parcel Number 399143
Map
Home Values in the Area
Average Home Value in this Area
Tax History
| Year | Tax Paid | Tax Assessment Tax Assessment Total Assessment is a certain percentage of the fair market value that is determined by local assessors to be the total taxable value of land and additions on the property. | Land | Improvement |
|---|---|---|---|---|
| 2025 | $4,909 | $299,632 | $42,000 | $257,632 |
| 2024 | $4,909 | $280,524 | -- | -- |
| 2023 | $5,847 | $255,022 | $0 | $0 |
| 2022 | $5,551 | $231,838 | $0 | $0 |
| 2021 | $5,408 | $210,762 | $22,454 | $188,308 |
| 2020 | $5,357 | $199,662 | $22,454 | $177,208 |
| 2019 | $5,212 | $190,711 | $22,454 | $168,257 |
| 2018 | $5,176 | $187,794 | $22,454 | $165,340 |
| 2017 | $4,831 | $176,446 | $22,454 | $153,992 |
| 2016 | $4,529 | $165,416 | $22,454 | $142,962 |
| 2014 | $3,904 | $166,201 | $0 | $0 |
Property History
| Date | Event | Price | Change | Sq Ft Price |
|---|---|---|---|---|
| 07/01/2025 07/01/25 | For Sale | $300,000 | -- | $163 / Sq Ft |
Purchase History
| Date | Type | Sale Price | Title Company |
|---|---|---|---|
| Interfamily Deed Transfer | -- | Radian Settlement Svcs Inc | |
| Warranty Deed | -- | None Available |
Mortgage History
| Date | Status | Loan Amount | Loan Type |
|---|---|---|---|
| Open | $148,900 | New Conventional | |
| Closed | $173,557 | FHA |
Similar Homes in Temple, TX
Source: Central Texas MLS (CTXMLS)
MLS Number: 585259
APN: 399143
- 5413 Sandstone Dr
- 1124 H K Allen Pkwy
- 1113 Basalt Ct
- 1110 Basalt Ct
- 5012 Sarahs Way
- 4905 Ledgestone Trail
- 1218 Waters Dairy Rd
- 5104 Leaning Tree
- 5903 Whippoorwill Rd
- 5715 Sparrow Ct
- 1218 Paseo Del Cobre
- 1202 Fairfax Dr
- 5202 Fallen Tree Dr
- 717 Friars Tuck Dr
- 631 Friar Tuck Dr
- 5111 Warwicke Dr
- 5012 Jeanine Dr
- 607 Friar Tuck Dr
- 808 Silver Stone Dr
- 832 Paseo Del Plata
- 1213 Waters Dairy Rd
- 5410 Friars Loop
- 5623 Blackstone Dr
- 4802 S 31st St
- 4725 Hartrick Bluff Rd
- 901 Kacie Dr
- 631 Paseo Del Plata Unit A
- 1913 Stratford Dr
- 634 Paseo Del Plata
- 523 Kacie Dr Unit B
- 523 Kacie Dr Unit A
- 511 Kacie Dr Unit B
- 207 Andy Ln Unit B
- 203 Andy Ln Unit B
- 4513 Stagecoach Trail
- 5726 Stonehaven Dr
- 1710 Avalon Rd
- 5830 Ambrose Cir
- 6365 S 31st St Unit 203
- 507 Marlandwood Rd






