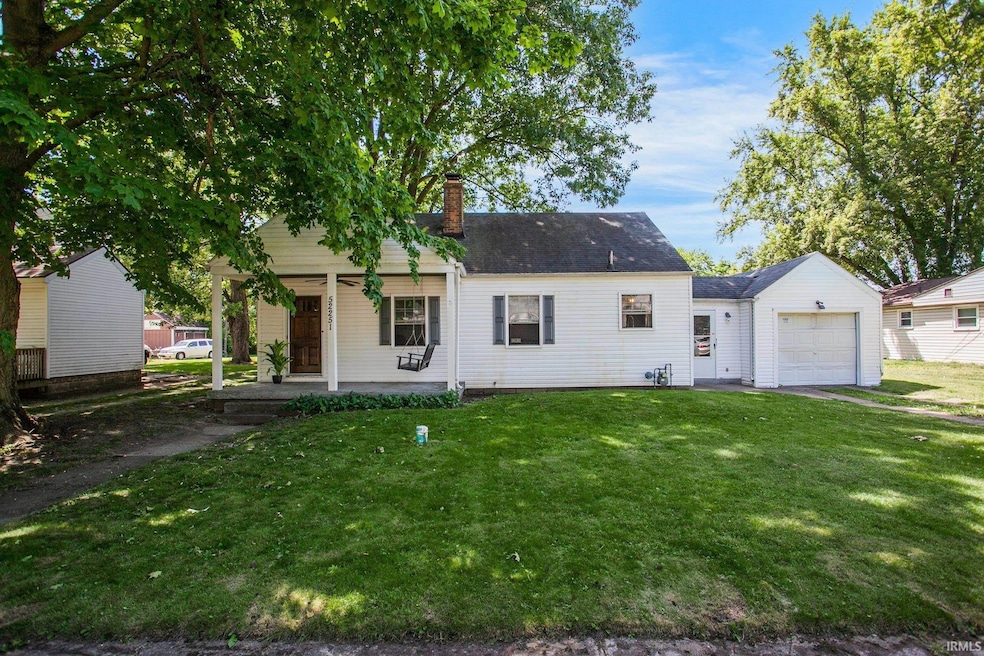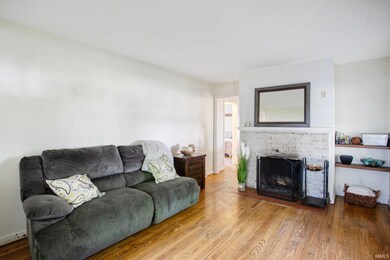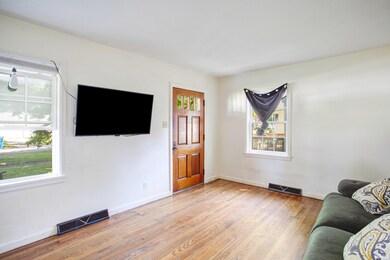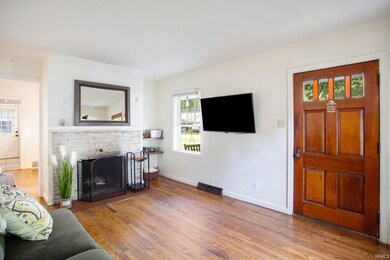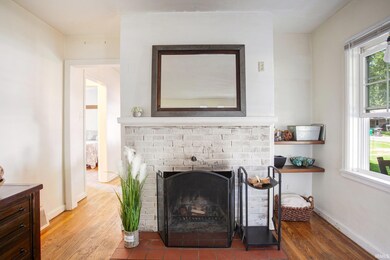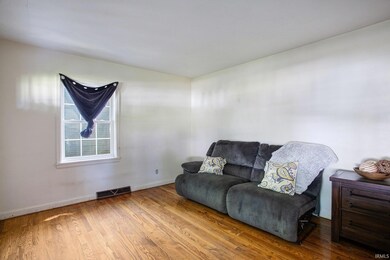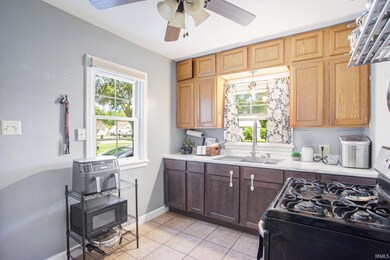
52251 Myrtle Ave South Bend, IN 46637
Highlights
- A-Frame Home
- Covered Patio or Porch
- Formal Dining Room
- Wood Flooring
- Utility Room in Garage
- 1 Car Attached Garage
About This Home
As of July 2024Imagine spending summer evenings on the front porch sipping lemonade or in the large backyard enjoying a barbecue! This charming 2-bed, 1-bath home boasts natural hardwood floors, wood-burning fireplace, and is freshly painted throughout. Stainless steel appliances included. Updates include: AC 2023, sump pump 2023, septic 2019, washer-dryer 2020, updated windows,. Attic access is via second bedroom, it has drywall and electrical done, creating a potential bonus room. Basement is spacious and could be added living space also. Amazing opportunities to make it your own. Conveniently located near shopping and dining yet has a rural vibe. A 30-day closing and As Is preferred.
Last Agent to Sell the Property
McKinnies Realty, LLC Brokerage Email: McKinniesRealty@gmail.com Listed on: 06/13/2024

Home Details
Home Type
- Single Family
Est. Annual Taxes
- $918
Year Built
- Built in 1942
Lot Details
- 9,720 Sq Ft Lot
- Lot Dimensions are 72 x 135
- Property is Fully Fenced
- Privacy Fence
- Wood Fence
- Level Lot
Parking
- 1 Car Attached Garage
- Driveway
- Off-Street Parking
Home Design
- A-Frame Home
- Shingle Roof
- Asphalt Roof
- Vinyl Construction Material
Interior Spaces
- 1-Story Property
- Wood Burning Fireplace
- Living Room with Fireplace
- Formal Dining Room
- Utility Room in Garage
- Washer and Electric Dryer Hookup
- Walkup Attic
- Gas Oven or Range
Flooring
- Wood
- Tile
Bedrooms and Bathrooms
- 2 Bedrooms
- 1 Full Bathroom
- Bathtub with Shower
Unfinished Basement
- Basement Fills Entire Space Under The House
- Sump Pump
- Block Basement Construction
Schools
- Darden Primary Center Elementary School
- Edison Middle School
- Clay High School
Utilities
- Forced Air Heating and Cooling System
- Heating System Uses Gas
- Private Company Owned Well
- Well
- Septic System
Additional Features
- Covered Patio or Porch
- Suburban Location
Community Details
- Sunnybanks Subdivision
Listing and Financial Details
- Assessor Parcel Number 71-03-24-177-011.000-003
Ownership History
Purchase Details
Home Financials for this Owner
Home Financials are based on the most recent Mortgage that was taken out on this home.Purchase Details
Home Financials for this Owner
Home Financials are based on the most recent Mortgage that was taken out on this home.Purchase Details
Similar Homes in the area
Home Values in the Area
Average Home Value in this Area
Purchase History
| Date | Type | Sale Price | Title Company |
|---|---|---|---|
| Warranty Deed | $137,000 | None Listed On Document | |
| Warranty Deed | -- | None Available | |
| Interfamily Deed Transfer | -- | None Available |
Mortgage History
| Date | Status | Loan Amount | Loan Type |
|---|---|---|---|
| Open | $98,135 | FHA | |
| Previous Owner | $2,581 | FHA | |
| Previous Owner | $50,000 | New Conventional | |
| Previous Owner | $84,441 | FHA | |
| Previous Owner | $84,441 | FHA | |
| Previous Owner | $84,441 | FHA | |
| Previous Owner | $84,441 | FHA |
Property History
| Date | Event | Price | Change | Sq Ft Price |
|---|---|---|---|---|
| 07/22/2024 07/22/24 | Sold | $137,000 | +1.5% | $159 / Sq Ft |
| 06/16/2024 06/16/24 | Pending | -- | -- | -- |
| 06/13/2024 06/13/24 | For Sale | $135,000 | +57.0% | $156 / Sq Ft |
| 11/21/2019 11/21/19 | Sold | $85,999 | 0.0% | $100 / Sq Ft |
| 10/11/2019 10/11/19 | Pending | -- | -- | -- |
| 08/27/2019 08/27/19 | For Sale | $85,999 | 0.0% | $100 / Sq Ft |
| 08/23/2019 08/23/19 | Price Changed | $85,999 | -5.5% | $100 / Sq Ft |
| 04/10/2019 04/10/19 | Pending | -- | -- | -- |
| 04/09/2019 04/09/19 | For Sale | $91,000 | -- | $105 / Sq Ft |
Tax History Compared to Growth
Tax History
| Year | Tax Paid | Tax Assessment Tax Assessment Total Assessment is a certain percentage of the fair market value that is determined by local assessors to be the total taxable value of land and additions on the property. | Land | Improvement |
|---|---|---|---|---|
| 2024 | $918 | $134,700 | $33,800 | $100,900 |
| 2023 | $918 | $116,200 | $33,800 | $82,400 |
| 2022 | $945 | $116,200 | $33,800 | $82,400 |
| 2021 | $738 | $93,000 | $17,200 | $75,800 |
| 2020 | $566 | $82,000 | $15,200 | $66,800 |
| 2019 | $487 | $77,600 | $14,400 | $63,200 |
| 2018 | $1,700 | $72,300 | $13,400 | $58,900 |
| 2017 | $1,746 | $71,500 | $13,400 | $58,100 |
| 2016 | $1,370 | $53,500 | $12,000 | $41,500 |
| 2014 | $1,649 | $65,400 | $10,200 | $55,200 |
Agents Affiliated with this Home
-
Loretta Henry

Seller's Agent in 2024
Loretta Henry
McKinnies Realty, LLC
(574) 404-1124
90 Total Sales
-
Stephen DiJulius
S
Buyer's Agent in 2024
Stephen DiJulius
St. Joseph Realty Group
(574) 250-0893
155 Total Sales
-
M
Seller's Agent in 2019
Margaret Buck
Snyder Strategy Realty Inc.
-
M
Buyer's Agent in 2019
Mary Phelan
Century 21 Circle
Map
Source: Indiana Regional MLS
MLS Number: 202421514
APN: 71-03-24-177-011.000-003
- 19669 Burke Rd
- 52244 Lily Rd
- 52080 Helman Ave
- 51881 State Highway 933
- 19278 Brick Rd
- 19977 Brick Rd
- 126 E Cripe St
- 51670 Prescott Ave
- 51650 Prescott Ave
- 51617 Prescott Ave
- 19453 Prescott Ave
- 19253 Hamilton St
- 20221 Darden Rd
- 19219 Hamilton St
- 52890 Indiana State Route 933 Unit 165
- V/L Juniper Rd
- 19939 Oakdale Ave
- Elements 2070 Plan at Audubon Woods
- Integrity 1520 Plan at Audubon Woods
- Elements 2390 Plan at Audubon Woods
