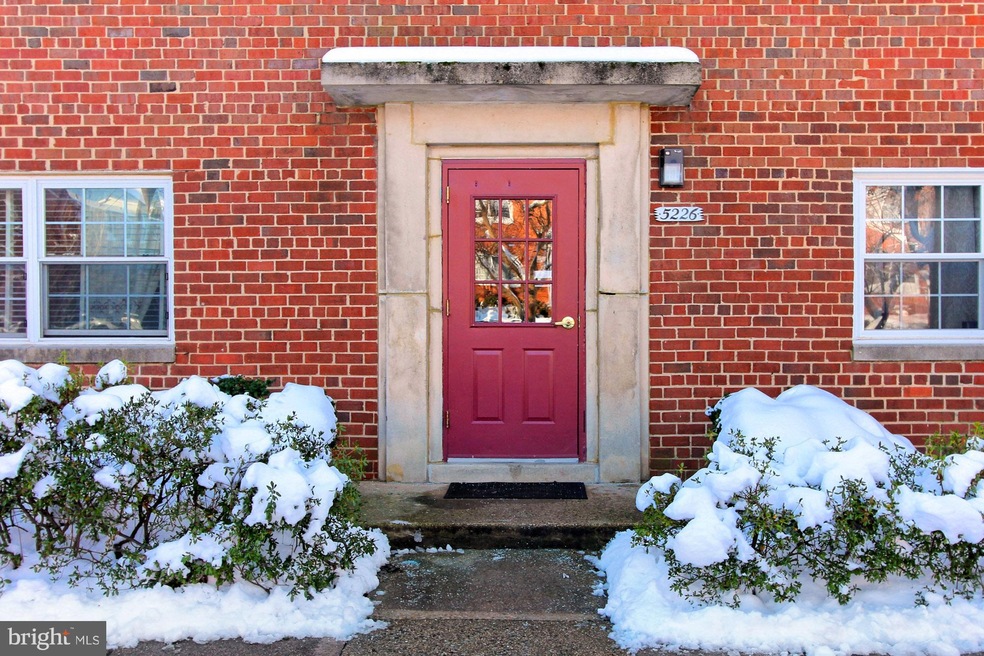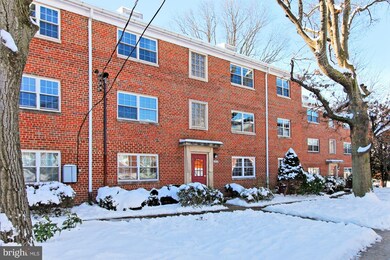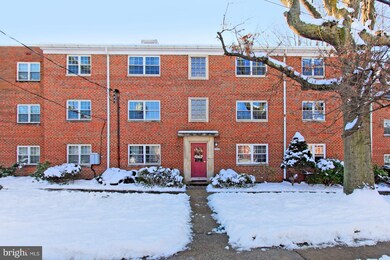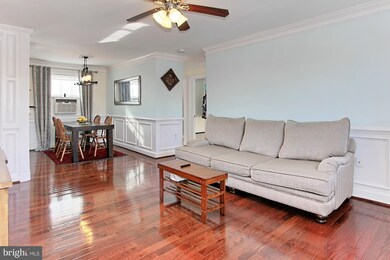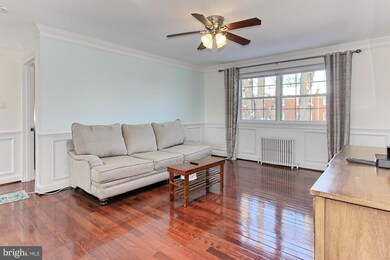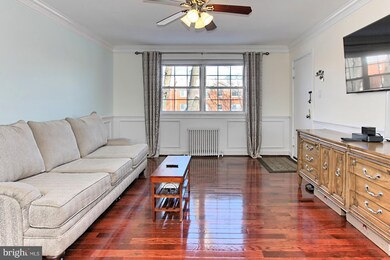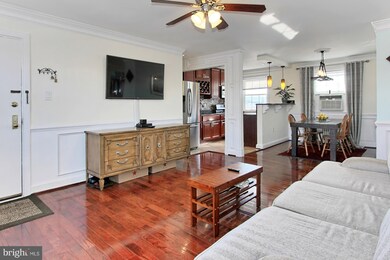
5226 8th Rd S Unit 6 Arlington, VA 22204
Arlington Mill NeighborhoodHighlights
- Traditional Architecture
- Wood Flooring
- Stainless Steel Appliances
- Washington Liberty High School Rated A+
- Upgraded Countertops
- Crown Molding
About This Home
As of February 2019Nicely updated and well maintained 2BR condo on top floor of sought-after Arlington Heights. Beautiful warm hardwood floors throughout, dream kitchen with granite, French door refrigerator, gas cooking & more. Condo fee includes all utilities. Assigned parking. Great location and amazing value!
Property Details
Home Type
- Condominium
Est. Annual Taxes
- $1,523
Year Built
- Built in 1948
Lot Details
- Property is in very good condition
HOA Fees
- $498 Monthly HOA Fees
Home Design
- Traditional Architecture
- Brick Exterior Construction
Interior Spaces
- 695 Sq Ft Home
- Property has 1 Level
- Crown Molding
- Ceiling Fan
- Living Room
- Dining Room
Kitchen
- Gas Oven or Range
- Built-In Microwave
- Stainless Steel Appliances
- Upgraded Countertops
Flooring
- Wood
- Ceramic Tile
Bedrooms and Bathrooms
- 2 Main Level Bedrooms
- En-Suite Primary Bedroom
- 1 Full Bathroom
Parking
- Parking Lot
- Off-Street Parking
- 1 Assigned Parking Space
Schools
- Carlin Springs Elementary School
- Kenmore Middle School
- Washington-Liberty High School
Utilities
- Window Unit Cooling System
- Radiator
Listing and Financial Details
- Assessor Parcel Number 22-011-196
Community Details
Overview
- Association fees include electricity, gas, heat, lawn maintenance, management, reserve funds
- Low-Rise Condominium
- Arlington Heights Condo Association Condos, Phone Number (703) 752-8300
- Arlington Height Community
- Arlington Heights Subdivision
- Property Manager
Amenities
- Common Area
- Laundry Facilities
Ownership History
Purchase Details
Home Financials for this Owner
Home Financials are based on the most recent Mortgage that was taken out on this home.Purchase Details
Home Financials for this Owner
Home Financials are based on the most recent Mortgage that was taken out on this home.Purchase Details
Home Financials for this Owner
Home Financials are based on the most recent Mortgage that was taken out on this home.Purchase Details
Purchase Details
Similar Homes in the area
Home Values in the Area
Average Home Value in this Area
Purchase History
| Date | Type | Sale Price | Title Company |
|---|---|---|---|
| Warranty Deed | $202,500 | Stewart Title | |
| Warranty Deed | $165,000 | -- | |
| Warranty Deed | $109,180 | -- | |
| Special Warranty Deed | $81,000 | -- | |
| Trustee Deed | $178,000 | -- |
Mortgage History
| Date | Status | Loan Amount | Loan Type |
|---|---|---|---|
| Open | $192,000 | Construction | |
| Previous Owner | $190,000 | New Conventional |
Property History
| Date | Event | Price | Change | Sq Ft Price |
|---|---|---|---|---|
| 02/22/2019 02/22/19 | Sold | $202,500 | +2.8% | $291 / Sq Ft |
| 01/22/2019 01/22/19 | Pending | -- | -- | -- |
| 01/16/2019 01/16/19 | For Sale | $197,000 | +19.4% | $283 / Sq Ft |
| 07/08/2014 07/08/14 | Sold | $165,000 | 0.0% | $237 / Sq Ft |
| 07/08/2014 07/08/14 | Pending | -- | -- | -- |
| 07/08/2014 07/08/14 | For Sale | $165,000 | +51.1% | $237 / Sq Ft |
| 07/13/2012 07/13/12 | Sold | $109,180 | -9.0% | $157 / Sq Ft |
| 07/04/2012 07/04/12 | Pending | -- | -- | -- |
| 06/17/2012 06/17/12 | For Sale | $120,000 | -- | $173 / Sq Ft |
Tax History Compared to Growth
Tax History
| Year | Tax Paid | Tax Assessment Tax Assessment Total Assessment is a certain percentage of the fair market value that is determined by local assessors to be the total taxable value of land and additions on the property. | Land | Improvement |
|---|---|---|---|---|
| 2025 | $2,228 | $215,700 | $53,500 | $162,200 |
| 2024 | $2,180 | $211,000 | $53,500 | $157,500 |
| 2023 | $2,096 | $203,500 | $53,500 | $150,000 |
| 2022 | $1,995 | $193,700 | $53,500 | $140,200 |
| 2021 | $2,039 | $198,000 | $53,500 | $144,500 |
| 2020 | $1,794 | $174,900 | $24,300 | $150,600 |
| 2019 | $1,749 | $170,500 | $24,300 | $146,200 |
| 2018 | $1,523 | $151,400 | $24,300 | $127,100 |
| 2017 | $1,510 | $150,100 | $24,300 | $125,800 |
| 2016 | $1,375 | $138,700 | $24,300 | $114,400 |
| 2015 | $1,153 | $115,800 | $24,300 | $91,500 |
| 2014 | $1,035 | $103,900 | $24,300 | $79,600 |
Agents Affiliated with this Home
-
Casey O'Neal

Seller's Agent in 2019
Casey O'Neal
Compass
(703) 217-9090
1 in this area
191 Total Sales
-
Elizabeth Ann Kline

Buyer's Agent in 2019
Elizabeth Ann Kline
Samson Properties
(703) 829-5478
301 Total Sales
-
Michael Webb

Seller's Agent in 2014
Michael Webb
RE/MAX
(703) 624-8284
9 in this area
170 Total Sales
-
Doris Larbi
D
Buyer's Agent in 2014
Doris Larbi
Samson Properties
(703) 220-6211
-
Basu Satyal

Seller's Agent in 2012
Basu Satyal
Yeti Commercial LLC
(571) 334-2878
94 Total Sales
-
A
Buyer's Agent in 2012
Ann Hogan
Century 21 New Millennium
Map
Source: Bright MLS
MLS Number: VAAR104288
APN: 22-011-196
- 818 S Greenbrier St
- 5300 Columbia Pike Unit 315
- 5040 7th Rd S Unit 301
- 5041 7th Rd S Unit 102
- 5209 10th Place S
- 3321 Spring Ln
- 5105 11th St S
- 1119 S Edison St
- 5402 S 12th St
- 5417 4th St S
- 117 S Aberdeen St
- 5049 12th St S
- 989 S Buchanan St Unit 320
- 989 S Buchanan St Unit 220
- 989 S Buchanan St Unit 311
- 4709 7th St S
- 3334 Spring Ln Unit B-12
- 5427 3rd St S
- 125 S Columbus St
- 4600 S Four Mile Run Dr Unit 421
