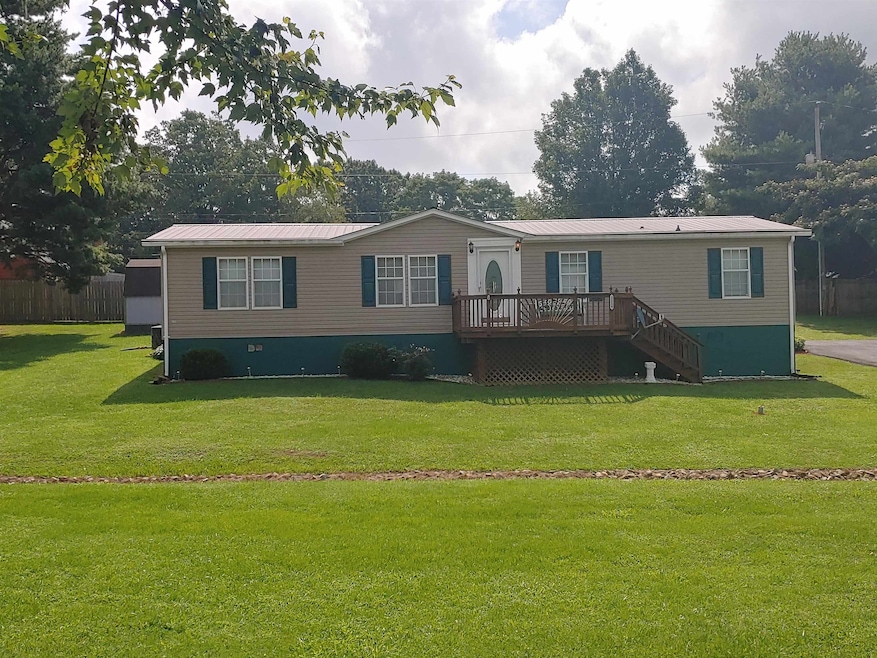
5226 Bowling St Dublin, VA 24084
Estimated payment $1,052/month
Highlights
- Deck
- Vaulted Ceiling
- Wood Flooring
- Family Room with Fireplace
- Ranch Style House
- No HOA
About This Home
Welcome to 5226 Bowling Street. This heart of Dublin home is remarkably close to amenities and employment opportunities. The first street view as you travel up the paved drive allows you to picture this home being your home. The handicap ramp in the rear of the home, which adjoins the concrete patio, leads you safely inside this spacious ranch style home. Entering into the kitchen/ dining area, the open floor plan is inviting. The great room to the left of the rear entrance and the living room in front of you provide massive entertainment for friends to gather. The propane fireplace provides warms and comfort on those chilly days, while the heat pump provides summer cooling. The ensuite bedroom allows you to enjoy a huge garden tub, walk in closet, and shower. Outside you will find storage options and enjoy views from the front deck. The home is sure to please, so be the first one to view it! Call today.
Property Details
Home Type
- Manufactured Home
Est. Annual Taxes
- $860
Year Built
- Built in 1998
Lot Details
- 0.51 Acre Lot
- Landscaped
- Property is in good condition
Parking
- Driveway
Home Design
- Ranch Style House
- Metal Roof
- Vinyl Trim
Interior Spaces
- 1,512 Sq Ft Home
- Vaulted Ceiling
- Ceiling Fan
- Ventless Fireplace
- Gas Log Fireplace
- Window Treatments
- Family Room with Fireplace
- Crawl Space
Kitchen
- Electric Range
- Dishwasher
Flooring
- Wood
- Carpet
- Vinyl
Bedrooms and Bathrooms
- 3 Main Level Bedrooms
- Walk-In Closet
- 2 Full Bathrooms
Laundry
- Laundry on main level
- Electric Dryer
- Washer
Accessible Home Design
- Handicap Accessible
Outdoor Features
- Deck
- Patio
- Storage Shed
Schools
- Dublin Elementary School
- Pulaski County Middle School
- Pulaski County High School
Utilities
- Heat Pump System
- Heating System Uses Propane
- Electric Water Heater
- Cable TV Available
Community Details
- No Home Owners Association
Listing and Financial Details
- Assessor Parcel Number 0560260000009A
Map
Home Values in the Area
Average Home Value in this Area
Tax History
| Year | Tax Paid | Tax Assessment Tax Assessment Total Assessment is a certain percentage of the fair market value that is determined by local assessors to be the total taxable value of land and additions on the property. | Land | Improvement |
|---|---|---|---|---|
| 2025 | $860 | $116,200 | $26,000 | $90,200 |
| 2024 | $860 | $116,200 | $26,000 | $90,200 |
| 2023 | $860 | $116,200 | $26,000 | $90,200 |
| 2022 | $860 | $116,200 | $26,000 | $90,200 |
| 2021 | $860 | $116,200 | $26,000 | $90,200 |
| 2020 | $762 | $99,000 | $22,000 | $77,000 |
| 2019 | $762 | $99,000 | $22,000 | $77,000 |
| 2018 | $762 | $99,000 | $22,000 | $77,000 |
| 2017 | $634 | $99,000 | $22,000 | $77,000 |
| 2016 | $634 | $99,000 | $22,000 | $77,000 |
| 2015 | $634 | $99,000 | $22,000 | $77,000 |
| 2014 | $655 | $111,000 | $22,000 | $89,000 |
| 2013 | $655 | $111,000 | $22,000 | $89,000 |
Property History
| Date | Event | Price | Change | Sq Ft Price |
|---|---|---|---|---|
| 08/12/2025 08/12/25 | Pending | -- | -- | -- |
| 08/12/2025 08/12/25 | For Sale | $179,900 | +99.9% | $119 / Sq Ft |
| 08/16/2013 08/16/13 | Sold | $90,000 | -9.5% | $60 / Sq Ft |
| 08/05/2013 08/05/13 | Pending | -- | -- | -- |
| 08/02/2013 08/02/13 | For Sale | $99,500 | -- | $66 / Sq Ft |
Purchase History
| Date | Type | Sale Price | Title Company |
|---|---|---|---|
| Interfamily Deed Transfer | -- | None Available | |
| Warranty Deed | $90,000 | -- |
Mortgage History
| Date | Status | Loan Amount | Loan Type |
|---|---|---|---|
| Previous Owner | $19,500 | Unknown |
Similar Home in Dublin, VA
Source: New River Valley Association of REALTORS®
MLS Number: 424972
APN: 05832
- 5233 Fair Acres St
- 5062 Woodlyn St
- 5318 Howery Rd
- TBD Cleburne Blvd
- 5451 Vaughan Ave
- 5419 Collins St
- 5255 Wilderness Rd
- 209 Dunbar Ave
- 5506 Locust Avenue Extension
- 4920 Cougar Trail Rd
- 5518 Locust Avenue Extension
- 326 W Main St
- 4933 Lee Hwy
- 302 E Main St
- 200 Locust Ave
- 116 5th St
- TBD Stepp Place
- 5189 Rockwood Rd
- 5621 Rolling Hills Dr
- 4134 Old Route 100 Rd






