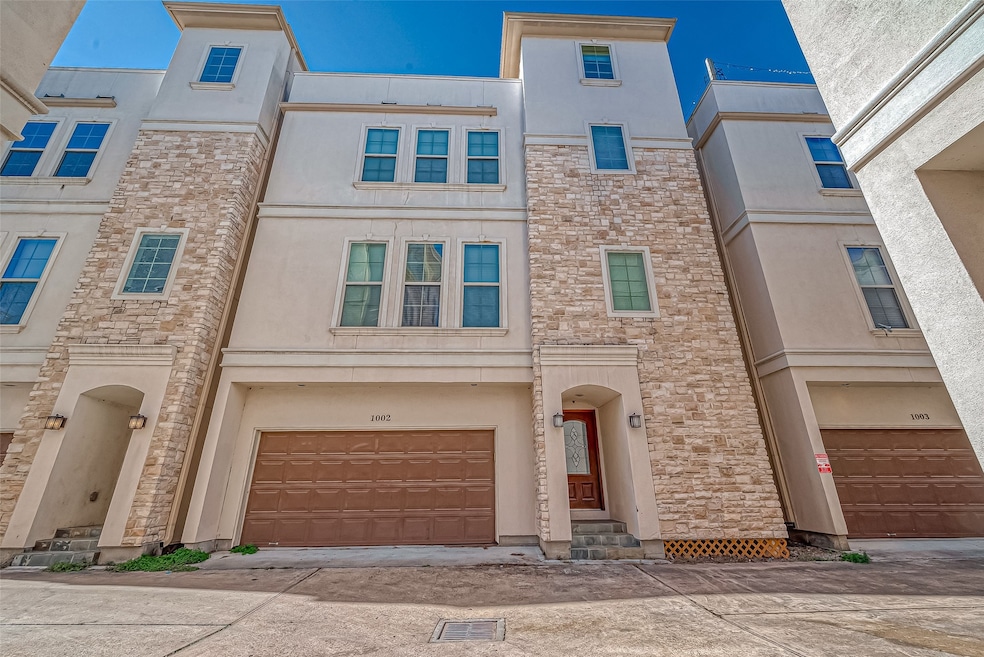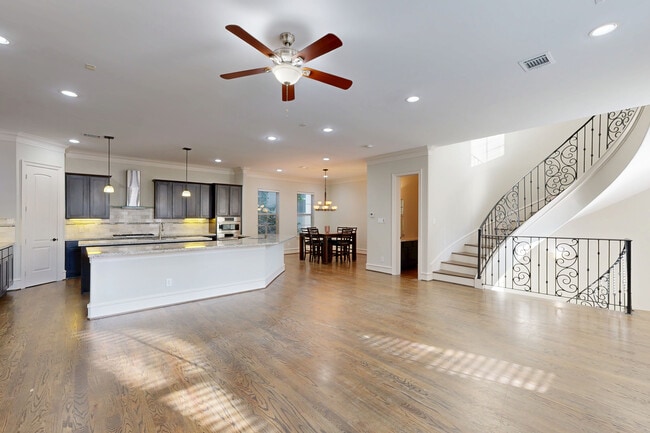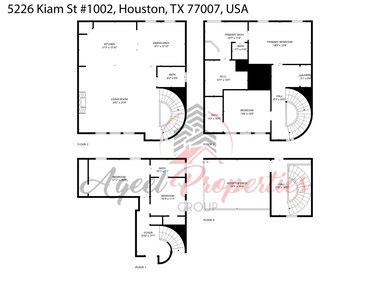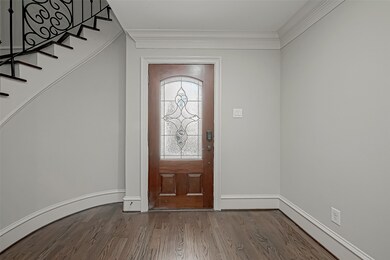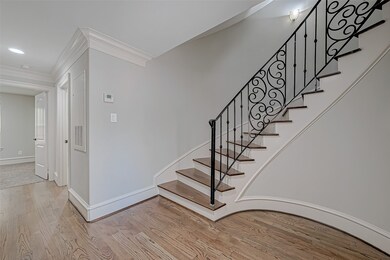
5226 Kiam St Unit 1002 Houston, TX 77007
Cottage Grove Neighborhood
4
Beds
3.5
Baths
3,238
Sq Ft
1,800
Sq Ft Lot
Highlights
- Contemporary Architecture
- Hydromassage or Jetted Bathtub
- High Ceiling
- Wood Flooring
- 1 Fireplace
- 4-minute walk to White Oak Bayou Greenway Access
About This Home
Mediterranean exterior, Roof top deck. High-quality luxury home. Well thought out floor plans, high-end finishes, round stair cases, hardwood 2nd floor, Solid Maple cabinets, granite counter top, Jacuzzi. Just blocks from Washington Ave of its restaurants, hopping & nightlife—minutes to Downtown, Galleria, Montrose, and Memorial Park.
Home Details
Home Type
- Single Family
Est. Annual Taxes
- $12,209
Year Built
- Built in 2014
Lot Details
- 1,800 Sq Ft Lot
- North Facing Home
Parking
- 2 Car Attached Garage
Home Design
- Contemporary Architecture
- Mediterranean Architecture
Interior Spaces
- 3,238 Sq Ft Home
- 3-Story Property
- Wet Bar
- High Ceiling
- Ceiling Fan
- 1 Fireplace
- Living Room
- Combination Kitchen and Dining Room
- Utility Room
- Washer and Gas Dryer Hookup
Kitchen
- Oven
- Gas Range
- Microwave
- Dishwasher
- Granite Countertops
- Disposal
Flooring
- Wood
- Carpet
- Tile
Bedrooms and Bathrooms
- 4 Bedrooms
- En-Suite Primary Bedroom
- Double Vanity
- Hydromassage or Jetted Bathtub
- Separate Shower
Eco-Friendly Details
- Energy-Efficient Windows with Low Emissivity
- Energy-Efficient HVAC
- Energy-Efficient Insulation
Schools
- Love Elementary School
- Hogg Middle School
- Waltrip High School
Utilities
- Central Heating and Cooling System
- Heating System Uses Gas
Listing and Financial Details
- Property Available on 11/24/25
- Long Term Lease
Community Details
Overview
- Spanish Villa/Kiam Subdivision
Pet Policy
- Call for details about the types of pets allowed
- Pet Deposit Required
Matterport 3D Tour
Floorplans
Map
About the Listing Agent
Aqeel's Other Listings
Source: Houston Association of REALTORS®
MLS Number: 47752697
APN: 1332100010002
Nearby Homes
- 5217 Kansas St
- 5219 Kiam St Unit F
- 2517 Detering St
- 5229 Petty St Unit E
- 5210 Petty St Unit C
- 5206 Petty St
- 2402 Reinerman St
- 5308 Larkin St Unit B
- 5310 Larkin St Unit B
- 2303 Roy Cir
- 2115 Detering St
- 5307 Larkin St Unit A
- 5112 Larkin St
- 5240 Cornish St Unit B
- 5337 Larkin St
- 5233 Cornish St Unit C
- 1522 Glen Oaks St
- 1510 Glen Oaks St
- 5012 Cornish St
- 2506 Radcliffe St
- 5226 Kiam St Unit 1018
- 5210 Petty St Unit A
- 5305 Egbert St Unit C
- 5315 Egbert St
- 5319 Kiam St Unit C
- 5334 Kiam St Unit C
- 5233 Darling St
- 2210 Detering St
- 2211 Detering St Unit B
- 5336 Darling St Unit ID1225767P
- 5347 Petty St
- 5308 Larkin St Unit B
- 543 T C Jester Blvd Unit ID1225766P
- 5406 Darling St Unit A
- 2550 Roy Cir
- 5433 Kiam St Unit B
- 5017 Cornish St Unit 301
- 5017 Cornish St Unit 306
- 2212 Radcliffe St
- 802 Nashua St
