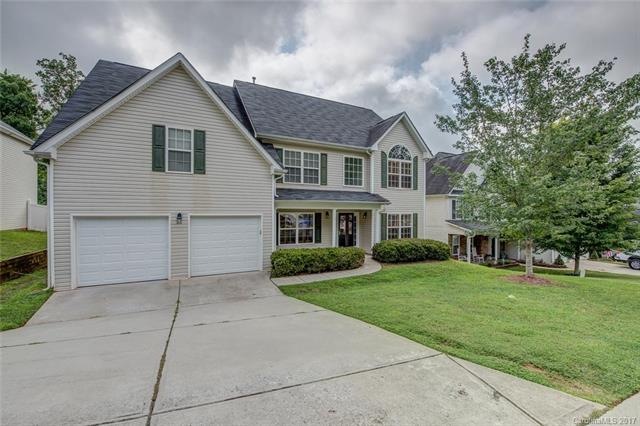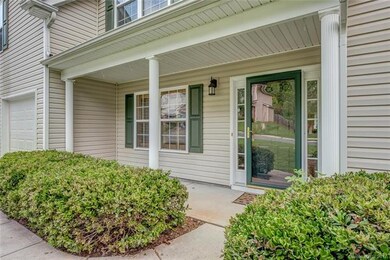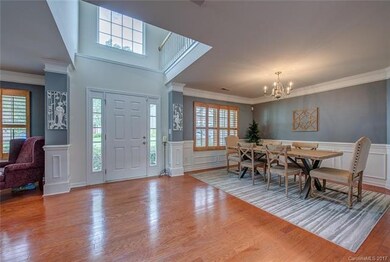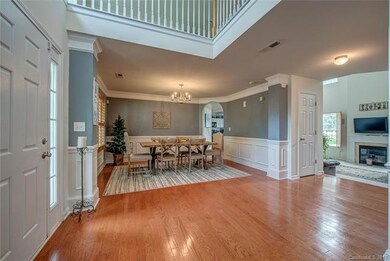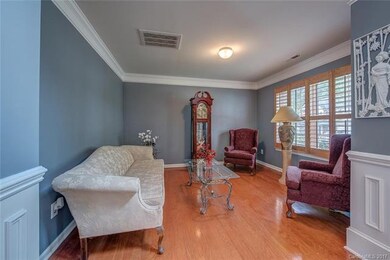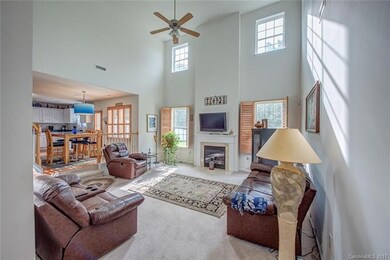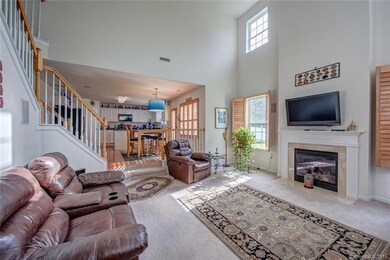
5226 Sunriver Rd Gastonia, NC 28054
Highlights
- Transitional Architecture
- Tray Ceiling
- Kitchen Island
- Cathedral Ceiling
- Walk-In Closet
- Vinyl Flooring
About This Home
As of November 2019This special 4Br/ 3 full Ba home with 1 Br + Bath on 1st floor. Large open areas and bedrooms. Master suite with sitting area. Laundry room upstairs where the action is, loft with space for the kids. Over 2,800 s.f, just difficult to pass up when new homes are just barely 2,000. Only 2 family members have lived in the home since new.
Last Agent to Sell the Property
David Tracey
Allen Tate Belmont License #273646 Listed on: 07/20/2017
Last Buyer's Agent
John Yewcic
EXP Realty LLC License #255146
Home Details
Home Type
- Single Family
Year Built
- Built in 2007
HOA Fees
- $17 Monthly HOA Fees
Parking
- 2
Home Design
- Transitional Architecture
- Slab Foundation
- Vinyl Siding
Interior Spaces
- Tray Ceiling
- Cathedral Ceiling
- Gas Log Fireplace
- Window Treatments
- Pull Down Stairs to Attic
- Kitchen Island
Flooring
- Laminate
- Vinyl
Bedrooms and Bathrooms
- Walk-In Closet
- 3 Full Bathrooms
Utilities
- Heating System Uses Natural Gas
- Cable TV Available
Community Details
- Longview Assoc. Mgmnt. Association, Phone Number (704) 451-7971
Listing and Financial Details
- Assessor Parcel Number 211065
- Tax Block 40
Ownership History
Purchase Details
Home Financials for this Owner
Home Financials are based on the most recent Mortgage that was taken out on this home.Purchase Details
Home Financials for this Owner
Home Financials are based on the most recent Mortgage that was taken out on this home.Purchase Details
Home Financials for this Owner
Home Financials are based on the most recent Mortgage that was taken out on this home.Similar Homes in Gastonia, NC
Home Values in the Area
Average Home Value in this Area
Purchase History
| Date | Type | Sale Price | Title Company |
|---|---|---|---|
| Warranty Deed | $233,000 | None Available | |
| Warranty Deed | $203,000 | Chicago Title Insurance Comp | |
| Warranty Deed | $220,500 | None Available |
Mortgage History
| Date | Status | Loan Amount | Loan Type |
|---|---|---|---|
| Open | $238,383 | New Conventional | |
| Previous Owner | $196,910 | New Conventional | |
| Previous Owner | $55,005 | Stand Alone Second | |
| Previous Owner | $165,016 | Purchase Money Mortgage |
Property History
| Date | Event | Price | Change | Sq Ft Price |
|---|---|---|---|---|
| 11/18/2019 11/18/19 | Sold | $233,000 | -2.9% | $81 / Sq Ft |
| 09/21/2019 09/21/19 | Pending | -- | -- | -- |
| 09/21/2019 09/21/19 | For Sale | $239,900 | +18.2% | $84 / Sq Ft |
| 09/08/2017 09/08/17 | Sold | $203,000 | -0.2% | $71 / Sq Ft |
| 07/31/2017 07/31/17 | Pending | -- | -- | -- |
| 07/20/2017 07/20/17 | For Sale | $203,500 | -- | $71 / Sq Ft |
Tax History Compared to Growth
Tax History
| Year | Tax Paid | Tax Assessment Tax Assessment Total Assessment is a certain percentage of the fair market value that is determined by local assessors to be the total taxable value of land and additions on the property. | Land | Improvement |
|---|---|---|---|---|
| 2024 | $3,933 | $337,920 | $31,500 | $306,420 |
| 2023 | $3,869 | $337,920 | $31,500 | $306,420 |
| 2022 | $3,135 | $220,770 | $24,000 | $196,770 |
| 2021 | $3,137 | $220,770 | $24,000 | $196,770 |
| 2019 | $2,932 | $220,770 | $24,000 | $196,770 |
| 2018 | $2,261 | $166,995 | $20,800 | $146,195 |
| 2017 | $2,282 | $182,650 | $20,800 | $161,850 |
| 2016 | $2,265 | $168,504 | $0 | $0 |
| 2014 | $2,673 | $201,917 | $38,000 | $163,917 |
Agents Affiliated with this Home
-
J
Seller's Agent in 2019
John Yewcic
EXP Realty LLC
-
M
Buyer's Agent in 2019
Mary Howard
Red Boots Realty, Inc
(704) 560-0823
20 Total Sales
-
D
Seller's Agent in 2017
David Tracey
Allen Tate Realtors
Map
Source: Canopy MLS (Canopy Realtor® Association)
MLS Number: CAR3302992
APN: 211065
- 5228 Sunriver Rd
- 105 Ranlo Ave
- 146 Duff St
- 4208 Everest Dr
- 55 Ranlo Ave
- 106 Crescent Ave
- 1835 Allegheny Dr
- 84 Walnut Ave
- 26 Park Dr
- 502 Rhyne Cir
- 2609 Lowell Rd
- 1213 Rankin St
- 1009 Preston Dr
- 1230 Spencer Mountain Rd
- 2706 Booker St
- Kipling Plan at Lowell Woods
- Shepherd Plan at Lowell Woods
- Riley Plan at Lowell Woods
- Devin Plan at Lowell Woods
- Declan Plan at Lowell Woods
