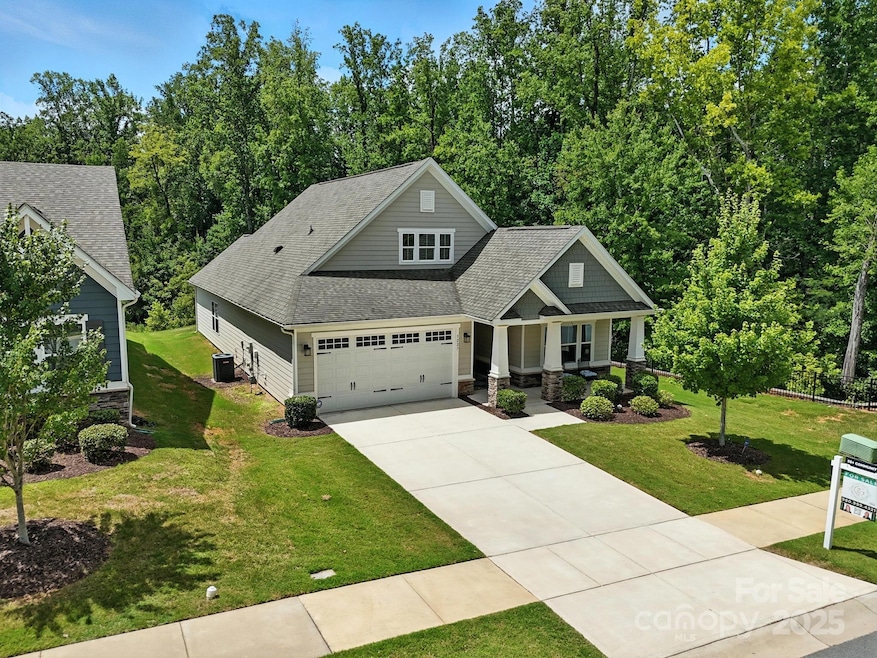
5227 Larewood Dr Charlotte, NC 28215
Highlights
- Community Cabanas
- Open Floorplan
- Wood Flooring
- Senior Community
- Ranch Style House
- End Unit
About This Home
As of August 2025Welcome to easy, low-maintenance living in this charming home located in one of Harrisburg’s 55+ active adult communities. The inviting rocking chair front porch sets the tone — an ideal spot to enjoy your morning coffee or catch up with neighbors. Step inside to a bright, open-concept floor plan featuring a spacious living area and flex room — perfect for a home office, craft space, or guest retreat. The back patio offers a peaceful setting with views of a tranquil retention pond, providing both privacy and a natural backdrop. Lawn care is included in the HOA, allowing you time to relax and enjoy the community amenities — including a pool, cabana, walking trails, and a playground for when the grandkids come to visit. Plus, you're just steps away from the Harrisburg soccer fields. Move-in ready and full of warmth, this home is your opportunity to enjoy a relaxed lifestyle in a welcoming, neighborly community. All that’s left to do is unpack and start making memories!
Last Agent to Sell the Property
Epique Inc. Brokerage Email: sharon@sharonrapp.com License #288317 Listed on: 07/18/2025
Home Details
Home Type
- Single Family
Est. Annual Taxes
- $4,260
Year Built
- Built in 2018
Lot Details
- Lot Dimensions are 54 x 140 x 54 x 140
- Lawn
- Property is zoned RH
HOA Fees
- $166 Monthly HOA Fees
Parking
- 2 Car Attached Garage
- Front Facing Garage
- Garage Door Opener
- Driveway
- On-Street Parking
Home Design
- Ranch Style House
- Arts and Crafts Architecture
- Patio Home
- Slab Foundation
- Stone Veneer
Interior Spaces
- 1,934 Sq Ft Home
- Open Floorplan
- Wired For Data
- Ceiling Fan
- Gas Fireplace
- Insulated Windows
- Window Treatments
- French Doors
- Entrance Foyer
- Great Room with Fireplace
- Pull Down Stairs to Attic
Kitchen
- Breakfast Bar
- Electric Range
- Range Hood
- Microwave
- Plumbed For Ice Maker
- Dishwasher
- Kitchen Island
- Disposal
Flooring
- Wood
- Tile
Bedrooms and Bathrooms
- 2 Main Level Bedrooms
- Walk-In Closet
- 2 Full Bathrooms
Laundry
- Laundry Room
- Washer and Electric Dryer Hookup
Outdoor Features
- Covered Patio or Porch
Schools
- Hickory Ridge Elementary And Middle School
- Hickory Ridge High School
Utilities
- Forced Air Heating and Cooling System
- Heating System Uses Natural Gas
- Underground Utilities
- Cable TV Available
Listing and Financial Details
- Assessor Parcel Number 5505-48-0854-0000
Community Details
Overview
- Senior Community
- Community Association Management (Cam) Association, Phone Number (704) 565-5009
- Enclave At Holcomb Subdivision
- Mandatory home owners association
Recreation
- Community Playground
- Community Cabanas
- Community Pool
- Trails
Ownership History
Purchase Details
Purchase Details
Home Financials for this Owner
Home Financials are based on the most recent Mortgage that was taken out on this home.Purchase Details
Similar Homes in Charlotte, NC
Home Values in the Area
Average Home Value in this Area
Purchase History
| Date | Type | Sale Price | Title Company |
|---|---|---|---|
| Interfamily Deed Transfer | -- | None Available | |
| Special Warranty Deed | $296,000 | None Available | |
| Special Warranty Deed | $138,000 | None Available |
Mortgage History
| Date | Status | Loan Amount | Loan Type |
|---|---|---|---|
| Open | $236,620 | New Conventional |
Property History
| Date | Event | Price | Change | Sq Ft Price |
|---|---|---|---|---|
| 08/21/2025 08/21/25 | Sold | $455,000 | -1.1% | $235 / Sq Ft |
| 07/26/2025 07/26/25 | Pending | -- | -- | -- |
| 07/18/2025 07/18/25 | For Sale | $459,900 | -- | $238 / Sq Ft |
Tax History Compared to Growth
Tax History
| Year | Tax Paid | Tax Assessment Tax Assessment Total Assessment is a certain percentage of the fair market value that is determined by local assessors to be the total taxable value of land and additions on the property. | Land | Improvement |
|---|---|---|---|---|
| 2024 | $4,260 | $432,030 | $100,000 | $332,030 |
| 2023 | $3,547 | $301,910 | $75,000 | $226,910 |
| 2022 | $3,547 | $301,910 | $75,000 | $226,910 |
| 2021 | $3,306 | $301,910 | $75,000 | $226,910 |
| 2020 | $3,319 | $303,100 | $75,000 | $228,100 |
| 2019 | $2,165 | $197,720 | $50,000 | $147,720 |
Agents Affiliated with this Home
-
Sharon Rapp

Seller's Agent in 2025
Sharon Rapp
Epique Inc.
(704) 454-3090
33 Total Sales
-
Andrea Nivens

Seller Co-Listing Agent in 2025
Andrea Nivens
Epique Inc.
(704) 905-7626
44 Total Sales
-
Joslyn Blackburn

Buyer's Agent in 2025
Joslyn Blackburn
Keller Williams Unlimited
(704) 559-9665
63 Total Sales
Map
Source: Canopy MLS (Canopy Realtor® Association)
MLS Number: 4279340
APN: 5505-48-0854-0000
- 10331 Black Locust Ln
- 5112 Larewood Dr
- 10428 Landon St
- 10474 Black Locust Ln
- 10223 Rockwood Rd
- 12507 Welland Trail
- 5225 Butternut Dr
- 10701 Starwood Ave
- 4386 Oldstone Dr
- 9565 Rocky River Rd
- Alston Plan at Brookdale Village Townhomes
- 9274 Naron Ln
- 10901 Greenvale Dr
- 4672 Snow Dr
- 4332 Ireland Way
- 8017 Appaloosa Ln
- 4644 Snow Dr
- 9301 Swimming Dr
- 13121 Bristlehead Way
- Hanover Plan at Cardinal Creek






