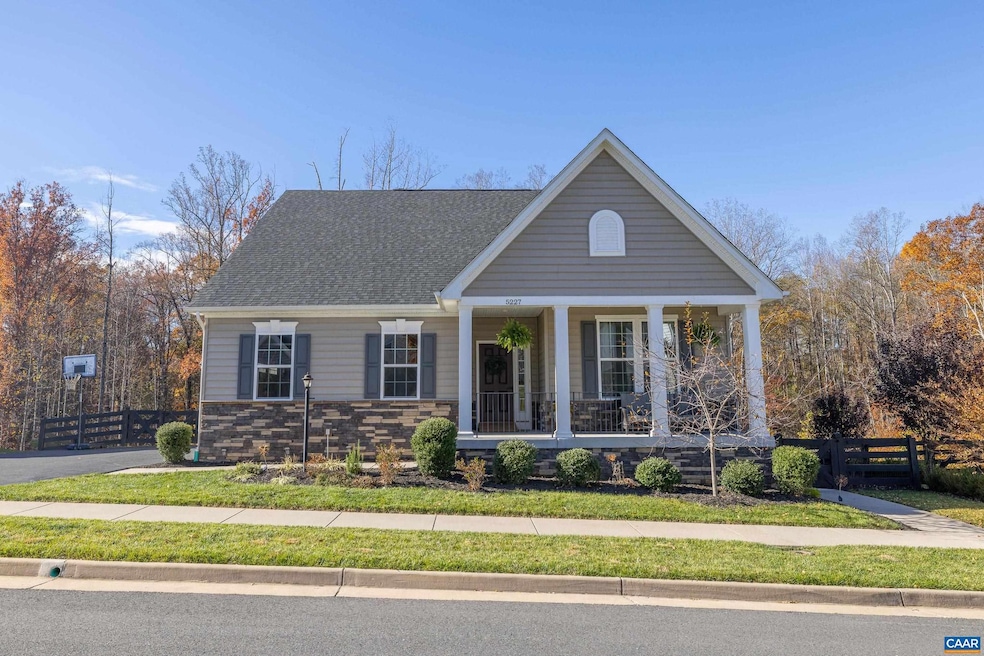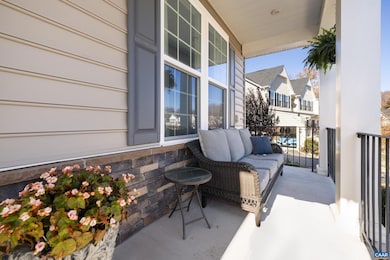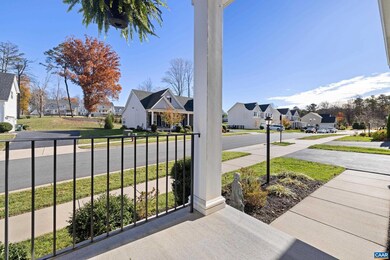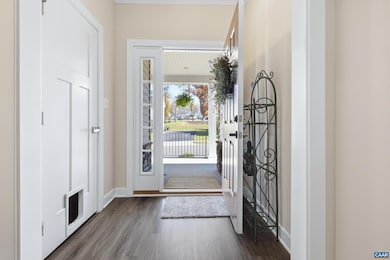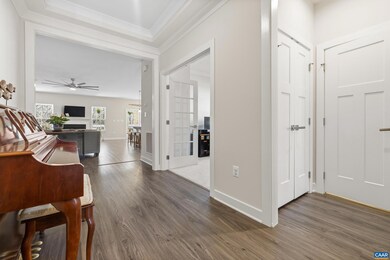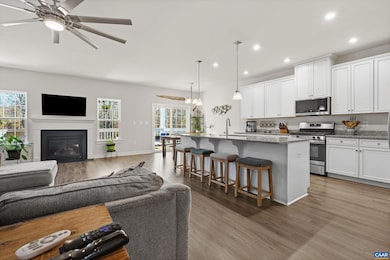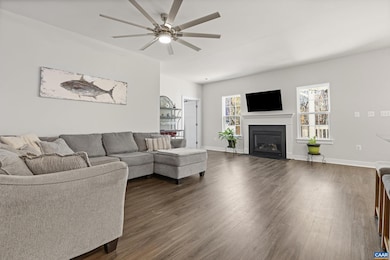5227 Sparrow Hill Ln University, VA 22903
Estimated payment $3,917/month
Highlights
- View of Trees or Woods
- Recreation Room
- Den
- Brownsville Elementary School Rated A-
- Main Floor Bedroom
- Living Room
About This Home
Open House - 11/9 from 1 to 3 -- 5227 Sparrow Hill Lane combines one level living, peace, accessibility, and modern comfort in the heart of Crozet. Built in 2020, this 3-bedroom, 3-bath home offers an open floor plan with 9' ceilings, luxury vinyl flooring, and a gas fireplace. The bright kitchen features granite counters and stainless appliances, opening to a spacious living area with access to upper and lower decks overlooking a private, wooded backdrop. The walk-out basement includes a rec room, guest suite, and full bath. Recent upgrades include a high-efficiency tankless water heater, new flooring downstairs, new paint throughout, and a fenced rear yard. Enjoy quiet neighborhood strolls with no through traffic and quick access to Crozet?s shops, dining, and top-rated schools?Brownsville, Henley, and Western Albemarle. HOA covers area maintenance. Convenient to I-64, downtown Charlottesville, and nearby trails and parks.,Granite Counter,Fireplace in Family Room
Listing Agent
(434) 242-7140 Jim@nestrealty.com NEST REALTY GROUP License #0225060660[1635] Listed on: 11/06/2025

Home Details
Home Type
- Single Family
Est. Annual Taxes
- $5,114
Year Built
- Built in 2020
Lot Details
- 0.47 Acre Lot
- Landscaped
- Sloped Lot
HOA Fees
- $73 Monthly HOA Fees
Property Views
- Woods
- Garden
Home Design
- Composition Roof
- Vinyl Siding
- Concrete Perimeter Foundation
Interior Spaces
- Property has 1 Level
- Ceiling height of 9 feet or more
- Gas Fireplace
- Low Emissivity Windows
- Insulated Windows
- Double Hung Windows
- Window Screens
- Entrance Foyer
- Living Room
- Den
- Recreation Room
- Carpet
- Fire and Smoke Detector
Bedrooms and Bathrooms
- 3 Full Bathrooms
Laundry
- Dryer
- Washer
Finished Basement
- Heated Basement
- Walk-Out Basement
- Basement Fills Entire Space Under The House
- Interior and Exterior Basement Entry
- Basement Windows
Eco-Friendly Details
- Energy-Efficient Appliances
Schools
- Brownsville Elementary School
- Henley Middle School
- Western Albemarle High School
Utilities
- Central Heating and Cooling System
- Heat Pump System
Community Details
- Association fees include common area maintenance, trash
- Built by RYAN HOMES
- Andover
Map
Home Values in the Area
Average Home Value in this Area
Tax History
| Year | Tax Paid | Tax Assessment Tax Assessment Total Assessment is a certain percentage of the fair market value that is determined by local assessors to be the total taxable value of land and additions on the property. | Land | Improvement |
|---|---|---|---|---|
| 2025 | $5,255 | $587,800 | $161,500 | $426,300 |
| 2024 | -- | $582,400 | $175,800 | $406,600 |
| 2023 | $4,976 | $582,700 | $171,000 | $411,700 |
| 2022 | $4,530 | $530,400 | $180,000 | $350,400 |
| 2021 | $4,277 | $500,800 | $180,000 | $320,800 |
| 2020 | $1,580 | $185,000 | $185,000 | $0 |
| 2019 | $1,068 | $125,000 | $125,000 | $0 |
Property History
| Date | Event | Price | List to Sale | Price per Sq Ft |
|---|---|---|---|---|
| 11/06/2025 11/06/25 | For Sale | $649,900 | -- | $277 / Sq Ft |
Purchase History
| Date | Type | Sale Price | Title Company |
|---|---|---|---|
| Deed | $478,185 | Stewart Title Guaranty Co | |
| Deed | $180,000 | None Available |
Mortgage History
| Date | Status | Loan Amount | Loan Type |
|---|---|---|---|
| Open | $382,548 | New Conventional |
Source: Bright MLS
MLS Number: 670810
APN: 056N0-00-00-03200
- 5626 Mckinley Ln
- 5547 Brookwood Rd
- 925 Claudius Ct
- 368 Joliet Ct
- 621 Jonna St
- 156 Agatha Ridge Ln
- 2 Agatha Ridge Ln Unit Lot 2
- 2B Agatha Ridge Ln
- 2 Agatha Ridge Ln
- 2B Agatha Ridge Ln Unit Lot 2
- 3 Agatha Ridge Ln
- 785 Park Ridge Dr
- 136 Agatha Ridge Ln
- 5685 Park Rd
- 120 Agatha Ridge Ln Unit C
- 318 Miller School Rd
- 455 Foxdale Ln
- 6131 Westhall Dr
- 3492 - 12 Rowcross St
- 930 Claudius Ct
- 6217 Raynor Place
- 422 Cranberry Ln
- 1058 Old Trail Dr
- 1005 Heathercroft Cir
- 4554 Trailhead Dr
- 805 Park Ridge Dr
- 2431 Anlee Rd Unit A
- 5606 Saint George Ave
- 3000 Vue Ave
- 1227 Blue Ridge Ave
- 1710 Painted Sky Terrace Unit A
- 1918 Browns Gap Turnpike Unit Apartment A
- 7416 Greenwood Station Rd
- 585 Ragged Mountain Dr
- 4271 Garth Rd
- 800 Owensville Rd
- 4285 Burton Rd Unit West Aerie 2
- 640 Ivy Ln
- 1795 Avon Rd
