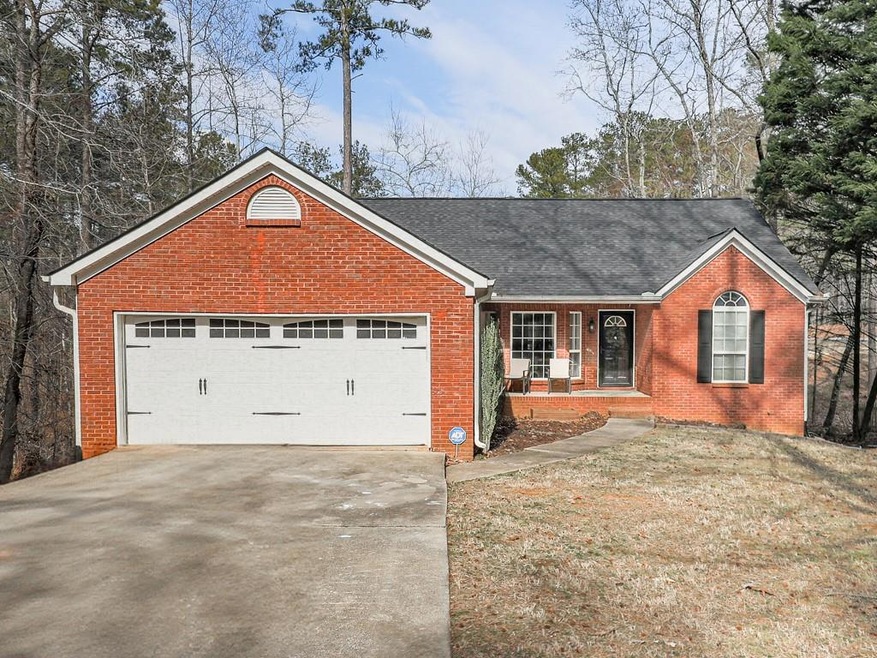Charming 3-Bedroom, 2-Bathroom Ranch-Style Home in the Sought-After Fairfield Plantation. Nestled in the highly desirable Fairfield Plantation community, this meticulously maintained 3-bedroom, 2-bathroom ranch-style home offers both comfort and potential. The spacious living room is centered around a cozy wood-burning fireplace, providing the perfect setting for relaxation and family gatherings. The open-concept kitchen features a convenient breakfast bar, making it an ideal space for both cooking and entertaining. The property also boasts a full, unfinished basement, offering endless possibilities to expand and nearly double the living space. Whether you envision a home theater, additional bedrooms, or a recreational area, the basement provides a fantastic blank canvas. Step outside to your large, partially covered back deck, perfect for outdoor dining and entertaining, while the newly fenced-in backyard offers privacy and a safe haven for pets or children. The tranquil setting provides the perfect backdrop to enjoy nature and the surrounding beauty of the community.This home is move-in ready, with significant updates completed in recent years, including a new roof, HVAC system, and water heater, ensuring peace of mind for the new owner. Don't miss the opportunity to make this beautiful home yours and experience the best of both indoor comfort and outdoor living. Schedule a tour today!

