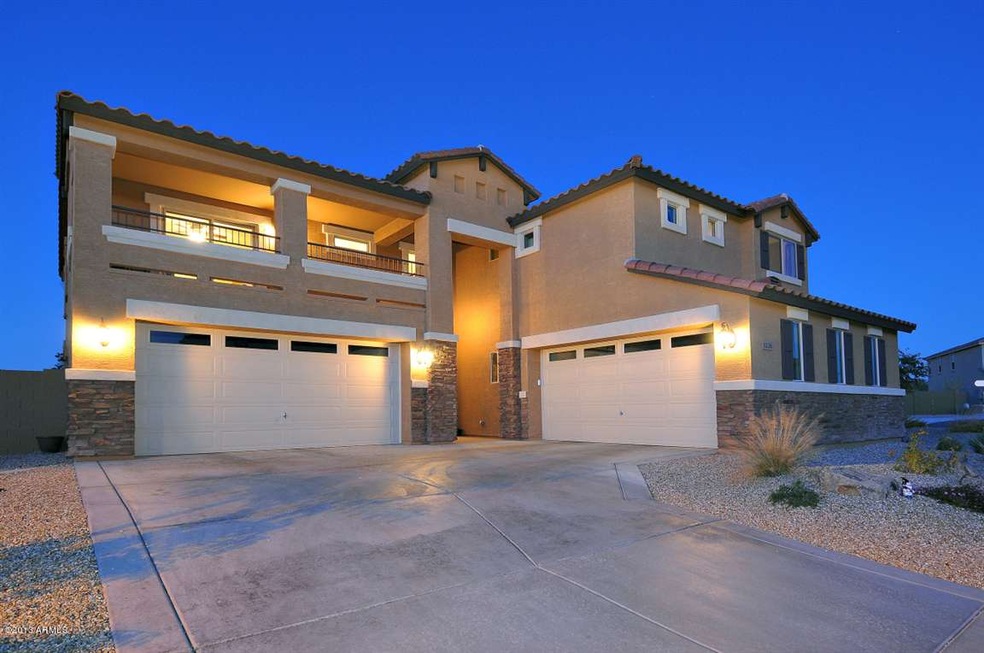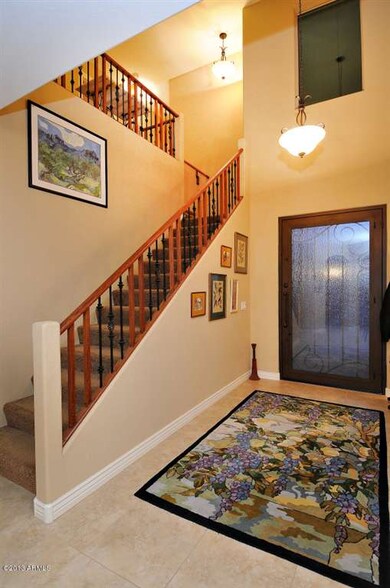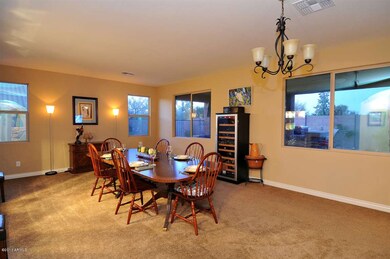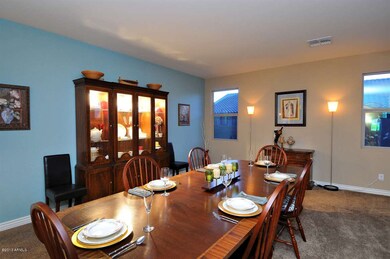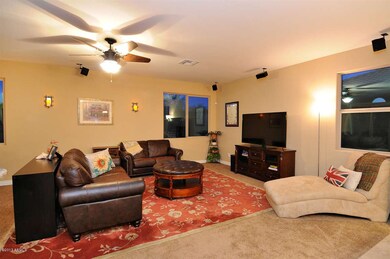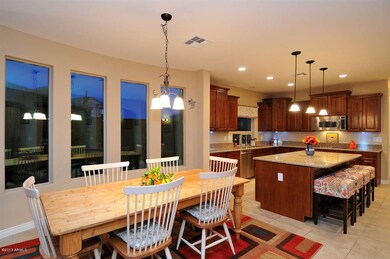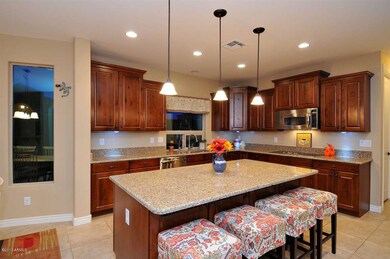
5228 E Cordia Ln Cave Creek, AZ 85331
Desert View NeighborhoodHighlights
- Heated Spa
- City Lights View
- Granite Countertops
- Horseshoe Trails Elementary School Rated A
- Spanish Architecture
- Covered patio or porch
About This Home
As of June 2015PRICE REDUCTION! Traditional sale. Like New! This highly upgraded home built by D.R. Horton is less than a year old. This is a barely lived in property is now available. No waiting for a new build and the landscaping/pool is already done. Just move right in and enjoy. Over $35k in interior upgrades including upgraded cabinetry & flooring. An additional $60k was spent on landscaping and pool area after purchase in 2011. Lots of room for family and a nice play area in the back yard. No houses behind and mountain views from the upstairs level. This is a rare move-in ready new home! Floor Plan under Documents tab. Virtual tour under Photo tab.
Last Agent to Sell the Property
Realty ONE Group License #SA628671000 Listed on: 01/09/2013
Last Buyer's Agent
William Fuchs
RE/MAX Fine Properties License #BR537921000

Home Details
Home Type
- Single Family
Est. Annual Taxes
- $436
Year Built
- Built in 2011
Lot Details
- 10,002 Sq Ft Lot
- Private Streets
- Block Wall Fence
- Artificial Turf
- Front and Back Yard Sprinklers
- Sprinklers on Timer
HOA Fees
- $110 Monthly HOA Fees
Parking
- 4 Car Direct Access Garage
- Garage Door Opener
Property Views
- City Lights
- Mountain
Home Design
- Spanish Architecture
- Wood Frame Construction
- Tile Roof
- Stucco
Interior Spaces
- 3,957 Sq Ft Home
- 2-Story Property
- Ceiling height of 9 feet or more
- Ceiling Fan
- Gas Fireplace
- Security System Owned
Kitchen
- Built-In Microwave
- Kitchen Island
- Granite Countertops
Flooring
- Carpet
- Stone
Bedrooms and Bathrooms
- 5 Bedrooms
- Primary Bathroom is a Full Bathroom
- 3.5 Bathrooms
- Dual Vanity Sinks in Primary Bathroom
- Bathtub With Separate Shower Stall
Pool
- Heated Spa
- Play Pool
Outdoor Features
- Balcony
- Covered patio or porch
- Fire Pit
- Built-In Barbecue
- Playground
Schools
- Horseshoe Trails Elementary School
- Sonoran Trails Middle School
- Cactus Shadows High School
Utilities
- Refrigerated Cooling System
- Zoned Heating
- Propane
- Water Filtration System
- High Speed Internet
- Cable TV Available
Community Details
- Association fees include ground maintenance, street maintenance
- Aam Association, Phone Number (602) 906-4940
- Built by D.R. Horton
- Diamond Tree Estates Subdivision
Listing and Financial Details
- Tax Lot 11
- Assessor Parcel Number 211-48-122
Ownership History
Purchase Details
Home Financials for this Owner
Home Financials are based on the most recent Mortgage that was taken out on this home.Purchase Details
Home Financials for this Owner
Home Financials are based on the most recent Mortgage that was taken out on this home.Purchase Details
Home Financials for this Owner
Home Financials are based on the most recent Mortgage that was taken out on this home.Purchase Details
Purchase Details
Similar Homes in Cave Creek, AZ
Home Values in the Area
Average Home Value in this Area
Purchase History
| Date | Type | Sale Price | Title Company |
|---|---|---|---|
| Warranty Deed | $525,000 | Magnus Title Agency | |
| Warranty Deed | $477,000 | Fidelity National Title Agen | |
| Interfamily Deed Transfer | -- | Fidelity National Title Agen | |
| Cash Sale Deed | $407,305 | Accommodation | |
| Cash Sale Deed | $725,000 | Stewart Title & Trust Of Pho |
Mortgage History
| Date | Status | Loan Amount | Loan Type |
|---|---|---|---|
| Open | $100,000 | Credit Line Revolving | |
| Open | $505,470 | VA | |
| Previous Owner | $417,000 | New Conventional | |
| Previous Owner | $417,000 | New Conventional | |
| Previous Owner | $200,000 | Unknown |
Property History
| Date | Event | Price | Change | Sq Ft Price |
|---|---|---|---|---|
| 06/05/2015 06/05/15 | Sold | $525,000 | -0.8% | $134 / Sq Ft |
| 04/30/2015 04/30/15 | Pending | -- | -- | -- |
| 04/17/2015 04/17/15 | Price Changed | $529,000 | -2.0% | $135 / Sq Ft |
| 03/08/2015 03/08/15 | Price Changed | $539,900 | -1.8% | $138 / Sq Ft |
| 02/04/2015 02/04/15 | For Sale | $550,000 | +4.8% | $140 / Sq Ft |
| 01/24/2015 01/24/15 | Off Market | $525,000 | -- | -- |
| 10/31/2014 10/31/14 | For Sale | $550,000 | +15.3% | $140 / Sq Ft |
| 03/13/2013 03/13/13 | Sold | $477,000 | -4.6% | $121 / Sq Ft |
| 02/04/2013 02/04/13 | Pending | -- | -- | -- |
| 01/24/2013 01/24/13 | Price Changed | $499,800 | -4.8% | $126 / Sq Ft |
| 01/09/2013 01/09/13 | For Sale | $525,000 | -- | $133 / Sq Ft |
Tax History Compared to Growth
Tax History
| Year | Tax Paid | Tax Assessment Tax Assessment Total Assessment is a certain percentage of the fair market value that is determined by local assessors to be the total taxable value of land and additions on the property. | Land | Improvement |
|---|---|---|---|---|
| 2025 | $3,084 | $53,525 | -- | -- |
| 2024 | $2,956 | $50,976 | -- | -- |
| 2023 | $2,956 | $76,120 | $15,220 | $60,900 |
| 2022 | $2,875 | $55,020 | $11,000 | $44,020 |
| 2021 | $3,063 | $52,160 | $10,430 | $41,730 |
| 2020 | $2,993 | $46,870 | $9,370 | $37,500 |
| 2019 | $2,886 | $46,750 | $9,350 | $37,400 |
| 2018 | $2,774 | $45,400 | $9,080 | $36,320 |
| 2017 | $2,672 | $43,760 | $8,750 | $35,010 |
| 2016 | $2,627 | $42,160 | $8,430 | $33,730 |
| 2015 | $2,376 | $39,820 | $7,960 | $31,860 |
Agents Affiliated with this Home
-
W
Seller's Agent in 2015
William Fuchs
RE/MAX
-
C
Seller Co-Listing Agent in 2015
Cathleen Fuchs
RE/MAX
-

Buyer's Agent in 2015
Jenell Meyer
Russ Lyon Sotheby's International Realty
(480) 703-1977
13 Total Sales
-

Seller's Agent in 2013
Christopher Cole
Realty One Group
(602) 510-7286
4 in this area
53 Total Sales
-

Seller Co-Listing Agent in 2013
Chris & BJ Cole
Realty One Group
(602) 510-7478
4 in this area
55 Total Sales
Map
Source: Arizona Regional Multiple Listing Service (ARMLS)
MLS Number: 4871902
APN: 211-48-122
- 5133 E Juana Ct
- 5125 E Juana Ct
- 5149 E Silver Sage Ln
- 5051 E Lucia Dr
- 5110 E Mark Ln
- 4960 E Dale Ln
- 5110 E Peak View Rd
- 5694 E Greythorn Dr
- 5630 E Peak View Rd
- 4627 E Juana Ct
- 5716 E Desert Vista Trail
- 5712 E Blue Sky Dr
- 28602 N 58th St
- 28632 N 46th Place
- 29023 N 46th Way
- 4803 E Barwick Dr
- 5420 E Duane Ln
- 4637 E Fernwood Ct
- 29228 N 48th St
- 5005 E Baker Dr
