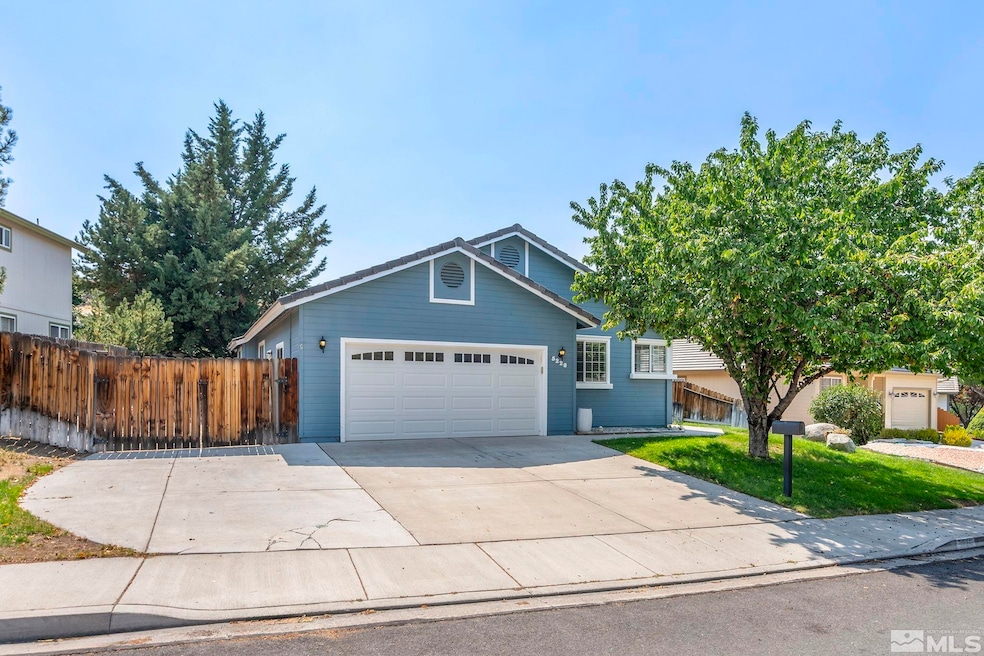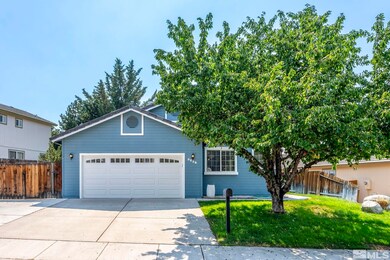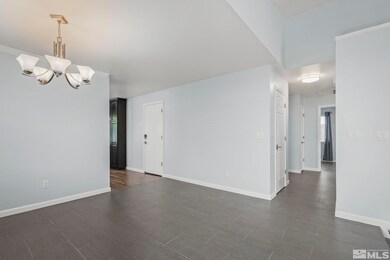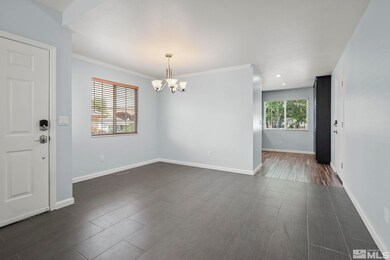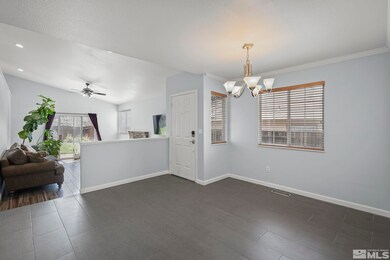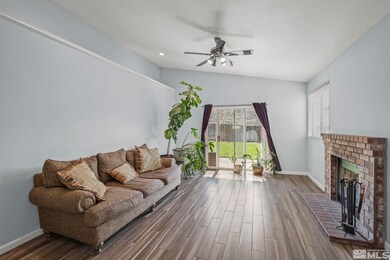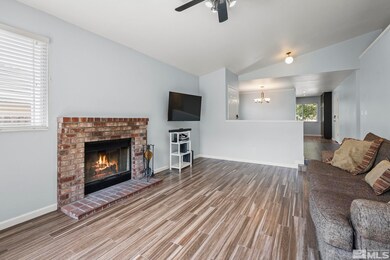
5228 Palo Alto Cir Sparks, NV 89436
Los Altos Parkway NeighborhoodHighlights
- RV Access or Parking
- Separate Formal Living Room
- Double Pane Windows
- Bud Beasley Elementary School Rated A-
- 2 Car Attached Garage
- Refrigerated Cooling System
About This Home
As of September 2024Experience the vibe of The Vistas from this comfortable & turnkey home! No rear neighbors. This prime spot is just minutes from dining, entertainment. This single-story features 3 bedrooms, 2 full baths a 2-car garage, welcoming front porch & a low-maintenance yard. Inside, the floor plan boasts Italian tile throughout, kitchen with quartz counters, lots of storage, quality finishes, and an open and bright layout. Newer Furnace. Side yard for RV/Trailer with 30 Amp Power Supply., The backyard oasis feels private with no rear neighbors and a patio perfect for relaxation and entertaining. Located close to Beasley Elementaary. Come see this gem before its gone!
Last Agent to Sell the Property
RE/MAX Professionals-Reno License #S.74753 Listed on: 07/18/2024

Home Details
Home Type
- Single Family
Est. Annual Taxes
- $2,375
Year Built
- Built in 1992
Lot Details
- 6,534 Sq Ft Lot
- Back Yard Fenced
- Landscaped
- Level Lot
- Front and Back Yard Sprinklers
- Sprinklers on Timer
- Property is zoned Sf15/Pud
HOA Fees
Parking
- 2 Car Attached Garage
- Garage Door Opener
- RV Access or Parking
Home Design
- Pitched Roof
- Tile Roof
- Wood Siding
- Stick Built Home
Interior Spaces
- 1,286 Sq Ft Home
- 1-Story Property
- Ceiling Fan
- Double Pane Windows
- Drapes & Rods
- Blinds
- Aluminum Window Frames
- Family Room with Fireplace
- Separate Formal Living Room
- Ceramic Tile Flooring
- Crawl Space
- Fire and Smoke Detector
Kitchen
- Breakfast Bar
- Built-In Oven
- Gas Oven
- Gas Cooktop
- Microwave
- Dishwasher
- Disposal
Bedrooms and Bathrooms
- 3 Bedrooms
- 2 Full Bathrooms
- Dual Sinks
- Bathtub and Shower Combination in Primary Bathroom
Laundry
- Laundry Room
- Laundry in Hall
- Shelves in Laundry Area
Outdoor Features
- Patio
Schools
- Beasley Elementary School
- Sky Ranch Middle School
- Reed High School
Utilities
- Refrigerated Cooling System
- Central Air
- Heating System Uses Natural Gas
- Tankless Water Heater
- Internet Available
- Phone Available
- Cable TV Available
Community Details
- $200 HOA Transfer Fee
- The Vistas Association, Phone Number (775) 786-0500
- Maintained Community
- The community has rules related to covenants, conditions, and restrictions
Listing and Financial Details
- Home warranty included in the sale of the property
- Assessor Parcel Number 51816303
Ownership History
Purchase Details
Home Financials for this Owner
Home Financials are based on the most recent Mortgage that was taken out on this home.Purchase Details
Purchase Details
Home Financials for this Owner
Home Financials are based on the most recent Mortgage that was taken out on this home.Purchase Details
Home Financials for this Owner
Home Financials are based on the most recent Mortgage that was taken out on this home.Similar Homes in Sparks, NV
Home Values in the Area
Average Home Value in this Area
Purchase History
| Date | Type | Sale Price | Title Company |
|---|---|---|---|
| Bargain Sale Deed | $490,000 | Stewart Title | |
| Bargain Sale Deed | $490,000 | Stewart Title | |
| Bargain Sale Deed | $339,500 | Western Title Company | |
| Bargain Sale Deed | $339,500 | Western Title Company | |
| Bargain Sale Deed | $130,000 | First Centennial Reno |
Mortgage History
| Date | Status | Loan Amount | Loan Type |
|---|---|---|---|
| Previous Owner | $322,525 | New Conventional | |
| Previous Owner | $129,925 | New Conventional | |
| Previous Owner | $127,645 | FHA | |
| Previous Owner | $30,600 | Credit Line Revolving | |
| Previous Owner | $244,800 | Fannie Mae Freddie Mac | |
| Previous Owner | $99,000 | Credit Line Revolving |
Property History
| Date | Event | Price | Change | Sq Ft Price |
|---|---|---|---|---|
| 09/13/2024 09/13/24 | Sold | $490,000 | -0.8% | $381 / Sq Ft |
| 08/12/2024 08/12/24 | Pending | -- | -- | -- |
| 08/07/2024 08/07/24 | Price Changed | $494,000 | -1.0% | $384 / Sq Ft |
| 07/17/2024 07/17/24 | For Sale | $499,000 | +47.0% | $388 / Sq Ft |
| 03/15/2019 03/15/19 | Sold | $339,500 | 0.0% | $264 / Sq Ft |
| 02/18/2019 02/18/19 | Pending | -- | -- | -- |
| 02/15/2019 02/15/19 | Price Changed | $339,500 | -3.0% | $264 / Sq Ft |
| 02/07/2019 02/07/19 | For Sale | $350,000 | -- | $272 / Sq Ft |
Tax History Compared to Growth
Tax History
| Year | Tax Paid | Tax Assessment Tax Assessment Total Assessment is a certain percentage of the fair market value that is determined by local assessors to be the total taxable value of land and additions on the property. | Land | Improvement |
|---|---|---|---|---|
| 2025 | $2,443 | $91,084 | $42,560 | $48,524 |
| 2024 | $2,443 | $89,332 | $40,075 | $49,257 |
| 2023 | $1,723 | $85,551 | $38,710 | $46,841 |
| 2022 | $2,305 | $72,152 | $32,830 | $39,322 |
| 2021 | $2,134 | $63,189 | $23,835 | $39,354 |
| 2020 | $2,006 | $63,452 | $23,800 | $39,652 |
| 2019 | $1,912 | $62,455 | $24,360 | $38,095 |
| 2018 | $1,825 | $55,208 | $17,780 | $37,428 |
| 2017 | $1,758 | $53,485 | $16,450 | $37,035 |
| 2016 | $1,713 | $53,337 | $14,525 | $38,812 |
| 2015 | -- | $51,782 | $12,880 | $38,902 |
| 2014 | $1,661 | $48,703 | $10,885 | $37,818 |
| 2013 | -- | $43,257 | $8,925 | $34,332 |
Agents Affiliated with this Home
-

Seller's Agent in 2024
Chante Hargrove
RE/MAX
(775) 771-3046
3 in this area
90 Total Sales
-
B
Buyer's Agent in 2024
Brenda McNulty
Ferrari-Lund Real Estate Reno
(775) 762-2009
8 in this area
36 Total Sales
-
C
Seller's Agent in 2019
Caryn Phelps
LPT Realty, LLC
(775) 843-0838
1 Total Sale
Map
Source: Northern Nevada Regional MLS
MLS Number: 240009014
APN: 518-163-03
- 1685 Southview Dr
- 5245 Canyon View Dr
- 5285 Canyon View Dr
- 5026 Palo Alto Cir
- 4690 High Desert Ct
- 4755 Vista Mountain Dr
- 1560 Freeman Way
- 1744 Cloud Peak Dr
- 5436 Vista Terrace Ln Unit 2B
- 5276 Santa Rosa Ave
- 5210 Mesa Verde Dr
- 1550 Istrice Rd
- 4663 Goodwin Rd
- 4535 Desert Hills Dr
- 1703 Cloud Peak Dr
- 1388 Lambrays Ln
- 5688 Spandrell Cir
- 2397 Madrid Dr
- 5441 Siltstone Way
- 5494 Spandrell Ln Unit 2C
