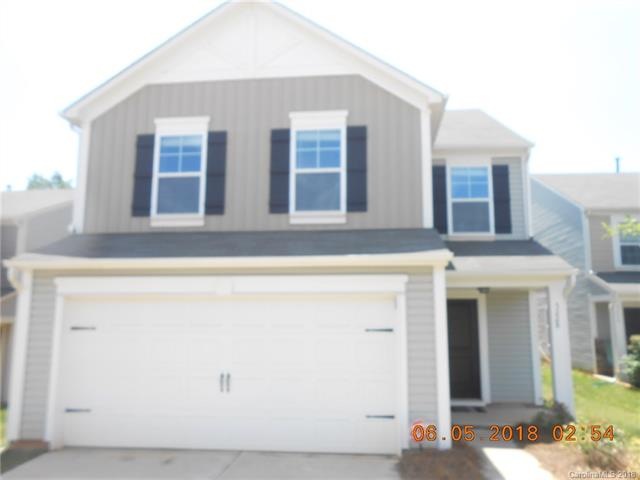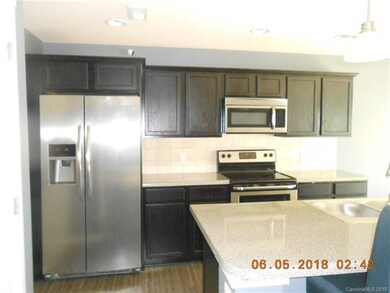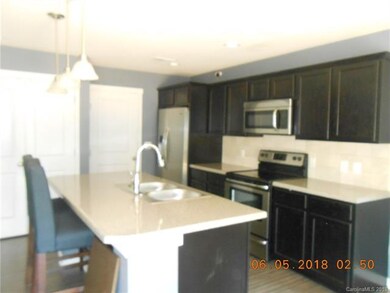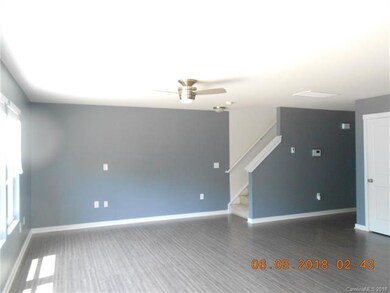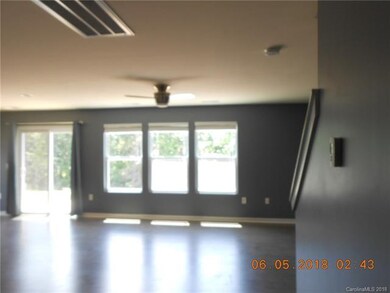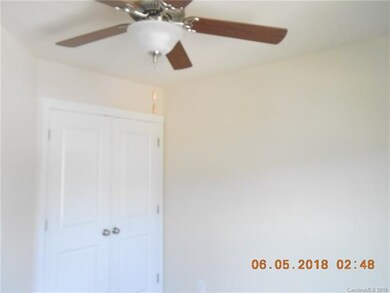
5228 Tomsie Efird Ln Charlotte, NC 28269
West Sugar Creek NeighborhoodHighlights
- Open Floorplan
- Walk-In Closet
- Kitchen Island
- Transitional Architecture
- Garden Bath
- Vinyl Flooring
About This Home
As of July 2025Great opportunity to have a 4 bedroom home. Open floor plan with flex area. Flex area can be dining room or office. Kitchen with granite counter tops. Bar area that over looks great room. All four bedroom upstairs. Owner bathroom features separate garden tub and shower. Owner's closet features closet organizer system. Laundry room upstairs. Oversize patio on back. Garage features extra storage on one side. Great place to call home. Call for a showing today.
Last Agent to Sell the Property
Coldwell Banker Realty License #116597 Listed on: 06/06/2018

Home Details
Home Type
- Single Family
Year Built
- Built in 2016
HOA Fees
- $20 Monthly HOA Fees
Parking
- 1
Home Design
- Transitional Architecture
- Slab Foundation
- Vinyl Siding
Interior Spaces
- Open Floorplan
- Pull Down Stairs to Attic
- Kitchen Island
Flooring
- Laminate
- Vinyl
Bedrooms and Bathrooms
- Walk-In Closet
- Garden Bath
Utilities
- Cable TV Available
Community Details
- Gibbon Woods HOA, Phone Number (704) 875-7299
Listing and Financial Details
- Assessor Parcel Number 043-043-65
Ownership History
Purchase Details
Home Financials for this Owner
Home Financials are based on the most recent Mortgage that was taken out on this home.Purchase Details
Home Financials for this Owner
Home Financials are based on the most recent Mortgage that was taken out on this home.Purchase Details
Home Financials for this Owner
Home Financials are based on the most recent Mortgage that was taken out on this home.Purchase Details
Home Financials for this Owner
Home Financials are based on the most recent Mortgage that was taken out on this home.Similar Homes in Charlotte, NC
Home Values in the Area
Average Home Value in this Area
Purchase History
| Date | Type | Sale Price | Title Company |
|---|---|---|---|
| Warranty Deed | $355,000 | None Listed On Document | |
| Warranty Deed | $338,000 | Thomas & Webber Pllc | |
| Warranty Deed | $178,000 | None Available | |
| Special Warranty Deed | $152,000 | None Available |
Mortgage History
| Date | Status | Loan Amount | Loan Type |
|---|---|---|---|
| Open | $319,500 | New Conventional | |
| Previous Owner | $331,877 | FHA | |
| Previous Owner | $137,871 | FHA | |
| Previous Owner | $30,000 | Unknown | |
| Previous Owner | $8,500 | Purchase Money Mortgage | |
| Previous Owner | $148,922 | FHA |
Property History
| Date | Event | Price | Change | Sq Ft Price |
|---|---|---|---|---|
| 07/15/2025 07/15/25 | Sold | $355,000 | +1.4% | $200 / Sq Ft |
| 06/06/2025 06/06/25 | Pending | -- | -- | -- |
| 06/05/2025 06/05/25 | For Sale | $350,000 | +11.1% | $197 / Sq Ft |
| 06/02/2022 06/02/22 | Pending | -- | -- | -- |
| 06/02/2022 06/02/22 | For Sale | $315,000 | -6.8% | $184 / Sq Ft |
| 05/26/2022 05/26/22 | Sold | $338,000 | +7.3% | $197 / Sq Ft |
| 04/28/2022 04/28/22 | Pending | -- | -- | -- |
| 04/23/2022 04/23/22 | For Sale | $315,000 | +77.0% | $184 / Sq Ft |
| 09/10/2018 09/10/18 | Sold | $178,000 | +6.0% | $104 / Sq Ft |
| 09/05/2018 09/05/18 | Pending | -- | -- | -- |
| 08/28/2018 08/28/18 | For Sale | $168,000 | 0.0% | $98 / Sq Ft |
| 07/16/2018 07/16/18 | Pending | -- | -- | -- |
| 07/10/2018 07/10/18 | For Sale | $168,000 | 0.0% | $98 / Sq Ft |
| 06/10/2018 06/10/18 | Pending | -- | -- | -- |
| 06/06/2018 06/06/18 | For Sale | $168,000 | 0.0% | $98 / Sq Ft |
| 08/09/2017 08/09/17 | Rented | $1,350 | 0.0% | -- |
| 08/09/2017 08/09/17 | For Rent | $1,350 | -- | -- |
Tax History Compared to Growth
Tax History
| Year | Tax Paid | Tax Assessment Tax Assessment Total Assessment is a certain percentage of the fair market value that is determined by local assessors to be the total taxable value of land and additions on the property. | Land | Improvement |
|---|---|---|---|---|
| 2023 | $2,505 | $310,600 | $70,000 | $240,600 |
| 2022 | $1,726 | $165,800 | $26,000 | $139,800 |
| 2021 | $1,714 | $165,800 | $26,000 | $139,800 |
| 2020 | $1,707 | $165,800 | $26,000 | $139,800 |
| 2019 | $1,692 | $165,800 | $26,000 | $139,800 |
| 2018 | $1,283 | $92,200 | $16,300 | $75,900 |
| 2017 | $1,256 | $92,200 | $16,300 | $75,900 |
| 2016 | $69 | $0 | $0 | $0 |
Agents Affiliated with this Home
-
J
Seller's Agent in 2025
Jimmy Alexander
Keller Williams Connected
-
N
Buyer's Agent in 2025
Nadine Chisom
Keller Williams Premier
-
Z
Seller's Agent in 2022
Zachary Howze
Keller Williams Ballantyne Area
-
J
Buyer's Agent in 2022
Jean Cronkhite
Jason Mitchell Real Estate
-
C
Seller's Agent in 2018
Cheri McNeal
Coldwell Banker Realty
-
J
Seller's Agent in 2017
Jennifer Stoops
Park Avenue Properties, LLC
Map
Source: Canopy MLS (Canopy Realtor® Association)
MLS Number: CAR3399823
APN: 043-043-65
- 4146 Eastover Glen Rd Unit 322
- 4122 Eastover Glen Rd Unit 316
- 6510 Nathan Dr Unit 78
- 4313 Gibbon Crossing Dr
- 4033 Lakota Ct
- 4315 Gibbon Rd
- 4205 Springhaven Dr
- 4213 Devonbridge Ln
- 4317 Springhaven Dr
- 8343 Highlander Ct
- 4437 Devonhill Ln
- 7207 Oakwinds Ct
- 7214 Fox Point Dr
- 7306 Fox Point Dr
- 5100 Crestland Ave
- 5524 Howard St
- 4301 Perkins Rd
- 4412 Trillium Fields Dr
- 5901 Howard St
- 8611 Earthenware Dr
