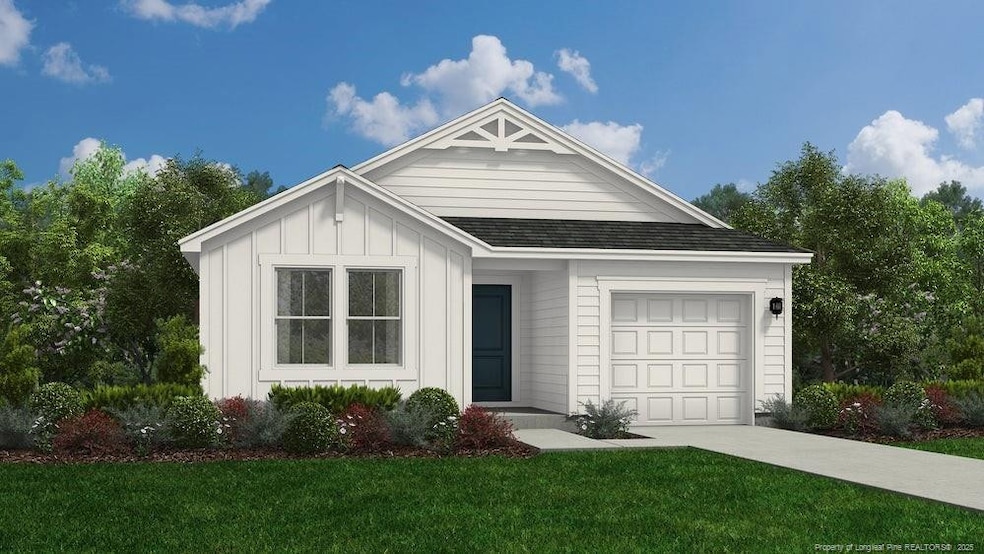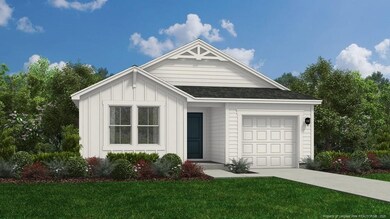5228 Tyndall Dr Sanford, NC 27330
Estimated payment $2,029/month
Highlights
- New Construction
- Granite Countertops
- 1 Car Attached Garage
- Wood Flooring
- Covered Patio or Porch
- Separate Shower in Primary Bathroom
About This Home
The Vantage is a thoughtfully designed single-story floor plan. The plan features a covered front porch and inviting foyer that lead into a bright, open layout that seamlessly connects the family room, dining area, and island kitchen with a spacious pantry. The owner’s suite offers a private retreat with dual vanities, a soaking tub, walk-in shower, linen closet, and walk-in closet. Two additional guest bedrooms share a full bath and convenient hallway linen closet. A laundry area, coat closet, and one-car garage add everyday functionality. Step outside to enjoy a peaceful patio—perfect for morning coffee or evening gatherings. With its smart layout and modern design, the Vantage plan brings comfort, convenience, and quality craftsmanship
Listing Agent
COLDWELL BANKER ADVANTAGE - FAYETTEVILLE License #243222 Listed on: 11/06/2025

Home Details
Home Type
- Single Family
Year Built
- Built in 2025 | New Construction
HOA Fees
- $17 Monthly HOA Fees
Parking
- 1 Car Attached Garage
Home Design
- Home is estimated to be completed on 2/23/26
Interior Spaces
- 1,518 Sq Ft Home
- 1-Story Property
- Insulated Windows
- Entrance Foyer
- Fire and Smoke Detector
- Washer and Dryer
Kitchen
- Range
- Microwave
- Dishwasher
- Granite Countertops
Flooring
- Wood
- Carpet
- Tile
- Luxury Vinyl Tile
Bedrooms and Bathrooms
- 3 Bedrooms
- 2 Full Bathrooms
- Double Vanity
- Separate Shower in Primary Bathroom
- Soaking Tub
- Separate Shower
Utilities
- Forced Air Zoned Heating System
- Heat Pump System
Additional Features
- Covered Patio or Porch
- Cleared Lot
Community Details
- Little & Young Association
- Brantley Place Subdivision
Listing and Financial Details
- Assessor Parcel Number 9631-78-3276-00
Map
Home Values in the Area
Average Home Value in this Area
Property History
| Date | Event | Price | List to Sale | Price per Sq Ft |
|---|---|---|---|---|
| 11/19/2025 11/19/25 | Price Changed | $316,100 | -1.6% | $208 / Sq Ft |
| 10/16/2025 10/16/25 | For Sale | $321,100 | -- | $211 / Sq Ft |
Source: Doorify MLS
MLS Number: LP752943
- 5224 Tyndall Dr
- 5232 Tyndall Dr
- 5220 Tyndall Dr
- 5054 Tyndall Dr
- 5058 Tyndall Dr
- 5216 Tyndall Dr
- 5212 Tyndall Dr
- Prelude Plan at Brantley Place
- Intrigue Plan at Brantley Place
- Vantage Plan at Brantley Place
- Freelance Plan at Brantley Place
- 5208 Tyndall Dr
- 5204 Tyndall Dr
- 5200 Tyndall Dr
- 5132 Tyndall Dr
- 5128 Tyndall Dr
- 5124 Tyndall Dr
- 5120 Tyndall Dr
- 5116 Tyndall Dr
- 5112 Tyndall Dr
- 700 Woodland Heights Dr
- 1417 Owls Nest Rd
- 107 Long Needle Way
- 116 Chandler Ct
- 901 Merchants Ct
- 2519 Buffalo Church Rd
- 200 High Ridge Dr
- 1112 Juniper Dr
- 227 Faith Ave
- 214 Faith Ave
- 202 Faith Ave
- 901 Falls Park Dr
- 625 Sunset Dr
- 2633 Taton Ct
- 150 Elyse Overlook Lp
- 508 W Chisholm St Unit Green
- 508A W Chisholm St Unit Whole
- 116 Pisgah
- 891 Pilot St
- 632 Harkey Rd

