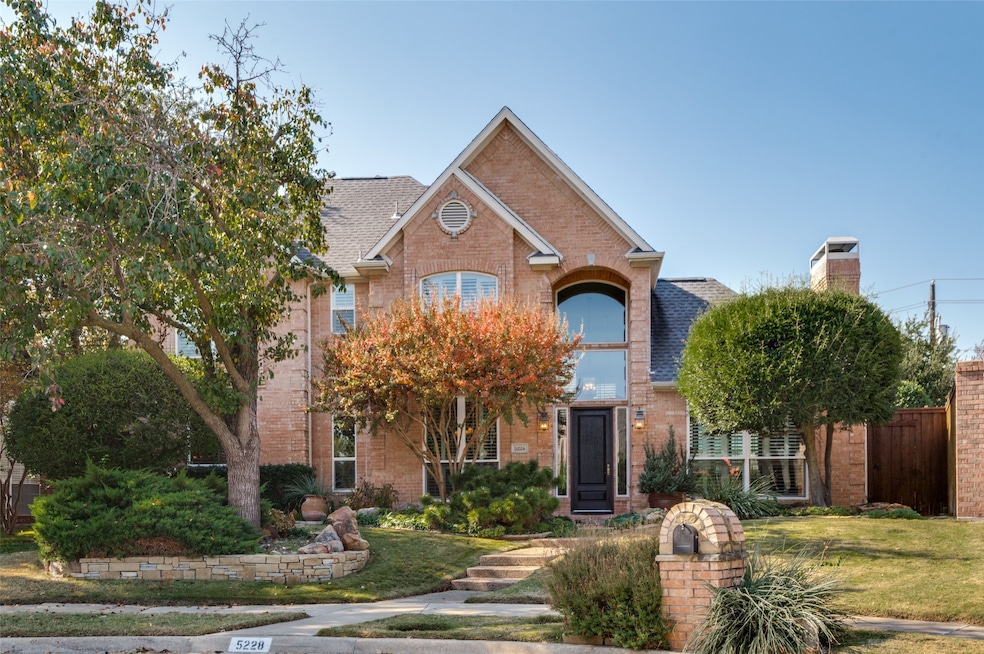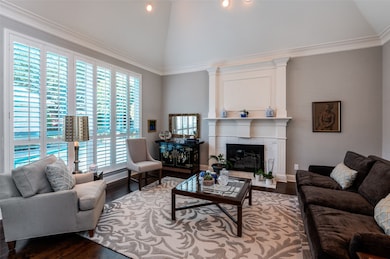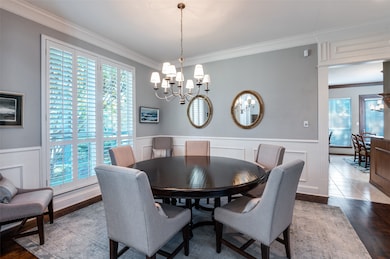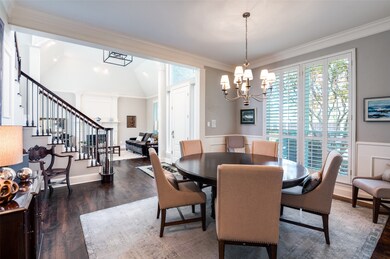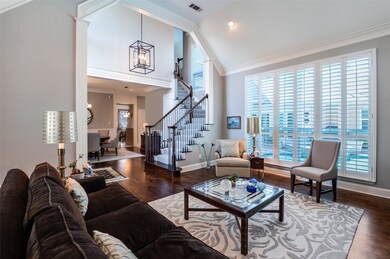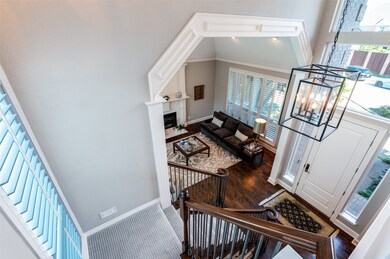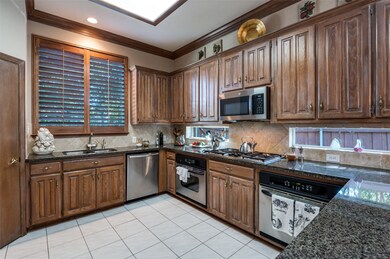5228 Westshire Ln Dallas, TX 75287
Far North Dallas NeighborhoodEstimated payment $7,923/month
Highlights
- Pool and Spa
- Family Room with Fireplace
- Double Oven
- Rose Haggar Elementary School Rated A-
- Granite Countertops
- Plantation Shutters
About This Home
Discover the perfect blend of luxury, comfort, and security in this immaculate executive home in guard-gated Estates of Oak Tree in far North Dallas. This beautifully appointed executive home boasts 3,548 SF of luxurious living space, thoughtfully designed for comfort, entertaining and everyday enjoyment. Spacious layout with 4 bedrooms, 3.5 baths and a versatile bonus or game room provide ample space for family and guests. Grand entrance foyer feature soaring ceilings opening to elegant living room and dining area adorned with solid plank walnut floors for a warm and sophisticated ambiance. Enjoy cooking in a gourmet Chefs kitchen equipped with a gas cooktop, double ovens, stainless steel appliances with a large breakfast bar perfect for casual meals or entertaining. The floor plan is entertainment ready with lots of windows and natural light. The Family Room and Patio are wired for Surround Sound with Bose speakers for enjoyable listening. The spacious primary bedroom and bathroom feature a luxurious spa tub, frameless shower and secure cedar lined closet. Situated on a large professionally landscaped lot, the backyard offers a serene atmosphere with an inviting pool and spa plus a separate fenced play yard for recreation. French doors from the family room open to covered patio with flagstone and stone accents, ideal for outdoor living and relaxation. The oversized 3-car garage is a plus with built in workshop, floored attic and room for storage. Premium Upgrades and Replacements include Upgraded Pella insulated Windows and Doors, Plantation shutters and wood blinds throughout provide style and privacy, Upgraded Trane HVAC with smart thermostats, Upgraded storm impact resistant roof, 2 energy efficient water heaters. This home also has a central vacuum system
Listing Agent
LK Laux Properties LLC Brokerage Phone: 214-460-7867 License #0814022 Listed on: 11/18/2025
Open House Schedule
-
Sunday, November 30, 20251:00 to 3:00 pm11/30/2025 1:00:00 PM +00:0011/30/2025 3:00:00 PM +00:00Add to Calendar
Home Details
Home Type
- Single Family
Est. Annual Taxes
- $17,022
Year Built
- Built in 1993
HOA Fees
- $167 Monthly HOA Fees
Parking
- 3 Car Attached Garage
Home Design
- Slab Foundation
- Composition Roof
Interior Spaces
- 3,548 Sq Ft Home
- 2-Story Property
- Central Vacuum
- Paneling
- Ceiling Fan
- Plantation Shutters
- Family Room with Fireplace
- 2 Fireplaces
- Living Room with Fireplace
Kitchen
- Double Oven
- Electric Oven
- Gas Cooktop
- Microwave
- Granite Countertops
Bedrooms and Bathrooms
- 4 Bedrooms
- Cedar Closet
- Walk-In Closet
Pool
- Pool and Spa
- In Ground Pool
Schools
- Haggar Elementary School
- Shepton High School
Additional Features
- 10,454 Sq Ft Lot
- Central Heating and Cooling System
Community Details
- Association fees include security
- Estates Of Oak Tree Cma Management Association
- Oaktree Ph Two Subdivision
Listing and Financial Details
- Legal Lot and Block 46 / 2
- Assessor Parcel Number R277000204601
Map
Home Values in the Area
Average Home Value in this Area
Tax History
| Year | Tax Paid | Tax Assessment Tax Assessment Total Assessment is a certain percentage of the fair market value that is determined by local assessors to be the total taxable value of land and additions on the property. | Land | Improvement |
|---|---|---|---|---|
| 2025 | $12,940 | $864,549 | $324,188 | $661,930 |
| 2024 | $12,940 | $785,954 | $324,188 | $624,327 |
| 2023 | $12,940 | $714,504 | $259,350 | $617,803 |
| 2022 | $9,140 | $649,549 | $198,450 | $476,703 |
| 2021 | $13,838 | $590,499 | $170,100 | $420,399 |
| 2020 | $13,948 | $590,000 | $170,100 | $419,900 |
| 2019 | $13,256 | $535,000 | $151,200 | $383,800 |
| 2018 | $13,801 | $553,948 | $141,750 | $412,198 |
| 2017 | $13,005 | $521,964 | $122,850 | $399,114 |
| 2016 | $12,089 | $481,403 | $122,850 | $358,553 |
| 2015 | $7,342 | $469,863 | $122,850 | $347,013 |
| 2014 | $7,342 | $431,143 | $0 | $0 |
Property History
| Date | Event | Price | List to Sale | Price per Sq Ft |
|---|---|---|---|---|
| 11/20/2025 11/20/25 | For Sale | $1,200,000 | -- | $338 / Sq Ft |
Purchase History
| Date | Type | Sale Price | Title Company |
|---|---|---|---|
| Interfamily Deed Transfer | -- | Attorney |
Mortgage History
| Date | Status | Loan Amount | Loan Type |
|---|---|---|---|
| Closed | $0 | Assumption |
Source: North Texas Real Estate Information Systems (NTREIS)
MLS Number: 21115032
APN: R-2770-002-0460-1
- 5217 Tennington Park
- 5312 Tennington Park
- 4748 Old Bent Tree Ln Unit 301
- 4748 Old Bent Tree Ln Unit 1601
- 4748 Old Bent Tree Ln Unit 905
- 4748 Old Bent Tree Ln Unit 505
- 4748 Old Bent Tree Ln Unit 207
- 4748 Old Bent Tree Ln Unit 2301
- 4748 Old Bent Tree Ln Unit 501
- 4924 Stony Ford Dr
- 4838 Stony Ford Dr
- 4015 Stonehollow Way
- 5140 Quail Lake Dr
- 18625 Tall Oak Dr
- 18403 Gibbons Dr
- 18016 Rock Branch Dr
- 4419 Hollow Oak Dr
- 5620 Walnut Springs Ct
- 4242 N Capistrano Dr Unit 181
- 4242 N Capistrano Dr Unit 235
- 4849 Frankford Rd
- 4753 Old Bent Tree Ln
- 18600 Dallas Pkwy
- 4804 Haverwood Ln
- 4748 Old Bent Tree Ln Unit 1601
- 4748 Old Bent Tree Ln Unit 808
- 4748 Old Bent Tree Ln Unit 201
- 4748 Old Bent Tree Ln Unit 1905
- 4748 Old Bent Tree Ln Unit 1404
- 4607 Timberglen Rd
- 18470 Dallas Pkwy
- 4750 Haverwood Ln
- 4849 Haverwood Ln
- 4701 Haverwood Ln
- 18725 Dallas Pkwy
- 4909 Haverwood Ln
- 4900 Pear Ridge Dr
- 18959 N Dallas Pkwy
- 19002 Dallas Pkwy
- 18638 Tall Oak Dr
