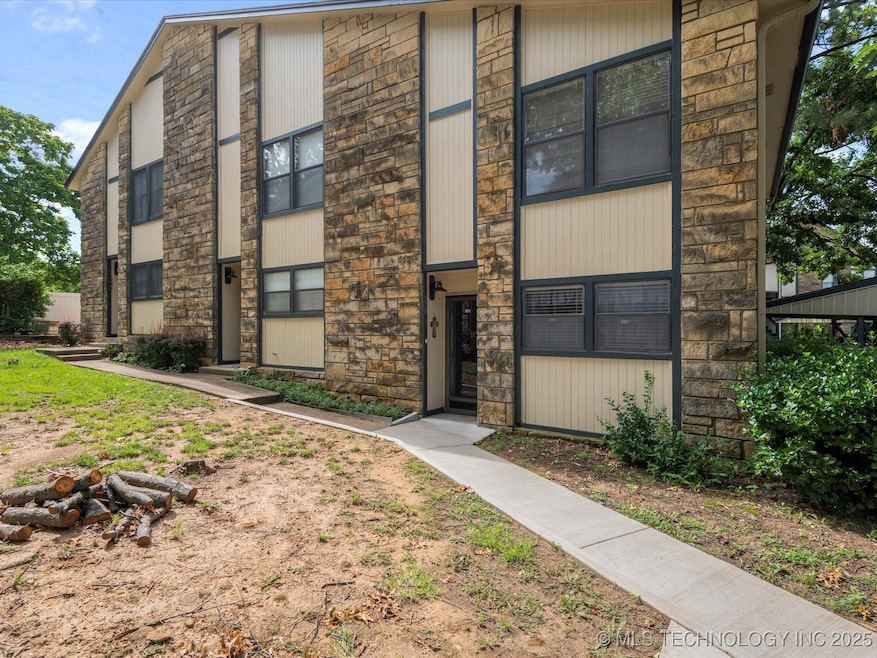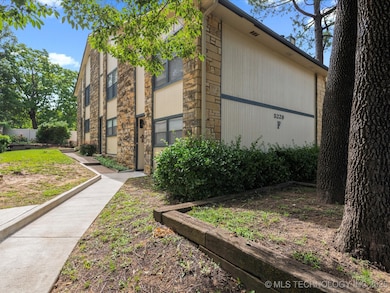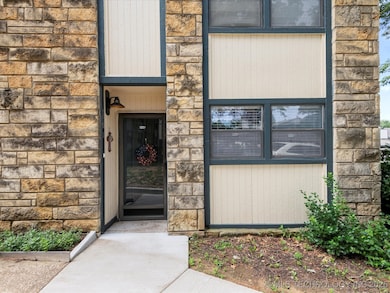5229 Nowata Rd Unit F101 Bartlesville, OK 74006
Estimated payment $960/month
Highlights
- Mature Trees
- Clubhouse
- Covered Patio or Porch
- Ranch Heights Elementary School Rated A-
- Community Pool
- Security System Owned
About This Home
The Seller is offering to Buyer - to pay for 1st full year of HOA fees at closing! Come see the fresh paint downstairs. The Largest floor plan in Forest Creek with beautiful upgrades make this condo the perfect choice for comfort and space. 2 bedrooms, 2 and 1/2 baths. Each bedroom has a private full bathroom (wow!) leaving the half bath for guests. Full sized washer and dryer units fit into the utility area upstairs, situated conveniently between the two spacious bedrooms. Large closets are a nice surprise in each bedroom, and Primary has 2! Primary ensuite bathroom has upgraded step-in shower for the ultimate convenience. Very attractive newer LVT flooring downstairs leads the eye from the entry to the fireplace on back wall. Light and bright U-shaped kitchen is a delightful space with updated countertops, and windows above the sink. Brand new privacy fence encloses the private back yard and patio. The Complex offers a pool, clubhouse, and 1 dedicated parking space plus plenty of additional parking. Leave your mower behind, and discover the perks of condo living, book your showing today! Property sold as is, no known issues.
Property Details
Home Type
- Condominium
Est. Annual Taxes
- $762
Year Built
- Built in 1983
Lot Details
- North Facing Home
- Property is Fully Fenced
- Privacy Fence
- Mature Trees
HOA Fees
- $395 Monthly HOA Fees
Parking
- 1 Car Garage
- Carport
- Driveway
Home Design
- Slab Foundation
- Wood Frame Construction
- Fiberglass Roof
- Wood Siding
- Asphalt
- Stone
Interior Spaces
- 1,162 Sq Ft Home
- 2-Story Property
- Ceiling Fan
- Wood Burning Fireplace
- Fireplace With Gas Starter
- Insulated Windows
- Aluminum Window Frames
- Insulated Doors
- Security System Owned
- Washer and Electric Dryer Hookup
Kitchen
- Oven
- Stove
- Range
- Plumbed For Ice Maker
- Dishwasher
- Laminate Countertops
- Disposal
Flooring
- Carpet
- Tile
- Vinyl
Bedrooms and Bathrooms
- 2 Bedrooms
Eco-Friendly Details
- Energy-Efficient Windows
- Energy-Efficient Doors
Outdoor Features
- Covered Patio or Porch
- Rain Gutters
Schools
- Ranch Heights Elementary School
- Madison Middle School
- Bartlesville High School
Utilities
- Zoned Heating and Cooling
- Heating System Uses Gas
- Programmable Thermostat
- Gas Water Heater
- Fiber Optics Available
- Cable TV Available
Listing and Financial Details
- Exclusions: All curtains in the condo are excluded, blinds will remain. Kitchen refrigerator, washer and dryer excluded. Portable fireplace screen excluded.
Community Details
Overview
- Association fees include maintenance structure
- Forest Creek Condo Subdivision
- Community Parking
Recreation
- Community Pool
Pet Policy
- Pets Allowed
Additional Features
- Clubhouse
- Fire and Smoke Detector
Map
Home Values in the Area
Average Home Value in this Area
Tax History
| Year | Tax Paid | Tax Assessment Tax Assessment Total Assessment is a certain percentage of the fair market value that is determined by local assessors to be the total taxable value of land and additions on the property. | Land | Improvement |
|---|---|---|---|---|
| 2025 | $765 | $7,569 | $660 | $6,909 |
| 2024 | $762 | $7,349 | $660 | $6,689 |
| 2023 | $762 | $7,135 | $660 | $6,475 |
| 2022 | $710 | $7,135 | $660 | $6,475 |
| 2021 | $672 | $6,726 | $660 | $6,066 |
| 2020 | $664 | $6,530 | $660 | $5,870 |
| 2019 | $641 | $6,340 | $660 | $5,680 |
| 2018 | $638 | $6,340 | $660 | $5,680 |
| 2017 | $653 | $6,340 | $660 | $5,680 |
| 2016 | $613 | $6,340 | $660 | $5,680 |
| 2015 | $694 | $6,971 | $984 | $5,987 |
| 2014 | $675 | $5,741 | $984 | $4,757 |
Property History
| Date | Event | Price | List to Sale | Price per Sq Ft | Prior Sale |
|---|---|---|---|---|---|
| 10/06/2025 10/06/25 | Price Changed | $95,000 | -3.6% | $82 / Sq Ft | |
| 09/19/2025 09/19/25 | Price Changed | $98,500 | -0.5% | $85 / Sq Ft | |
| 07/08/2025 07/08/25 | For Sale | $99,000 | +65.0% | $85 / Sq Ft | |
| 12/05/2014 12/05/14 | Sold | $60,000 | -13.7% | $50 / Sq Ft | View Prior Sale |
| 06/10/2014 06/10/14 | Pending | -- | -- | -- | |
| 06/10/2014 06/10/14 | For Sale | $69,500 | -- | $58 / Sq Ft |
Purchase History
| Date | Type | Sale Price | Title Company |
|---|---|---|---|
| Warranty Deed | $60,000 | None Available | |
| Warranty Deed | $38,000 | -- | |
| Warranty Deed | $32,000 | -- |
Source: MLS Technology
MLS Number: 2529248
APN: 0011688
- 5239 Nowata Rd Unit H102
- 5217 Nowata Rd Unit 203C
- 5269 Nowata Rd Unit O102
- 1800 Harned Dr
- 1920 Richmond Dr
- 1912 Lester Ave
- 5301 Barnett Ave
- 5205 Barnett Ave
- 5300 Charleston Dr
- 1425 S Madison Blvd
- 2104 SE Lester
- 5205 Charleston Dr
- 4821 SE Barlow Dr
- 2112 SE Lester
- 1724 SE East Dr
- 1500 Harris Dr
- 5900 SE Nowata Rd
- 1521 Lariat Dr
- 1869 Putnam Dr
- 4908 SE Barlow Dr
- 1700 SE Barlow Dr
- 4017 Sheridan Rd Unit 4001 D
- 4124 Limestone Rd
- 4025 Sheridan Rd Unit D
- 3812 SE Washington Blvd
- 1501 SE Bison Rd
- 2004 Harriman Cir
- 6207 King Dr
- 3218 Debbie Ln
- 2025 Brookline Dr
- 816 Winding Way
- 2105 Neptune Ct
- 201 SE Avondale Ave
- 2025 E Frank Phillips Blvd
- 3509 Indiana St
- 429 NE Debell Ave
- 520 E 6th St Unit 516.5
- 520 E 6th St Unit 516
- 2005 S Dewey Ave
- 715 S Cherokee Ave Unit B







