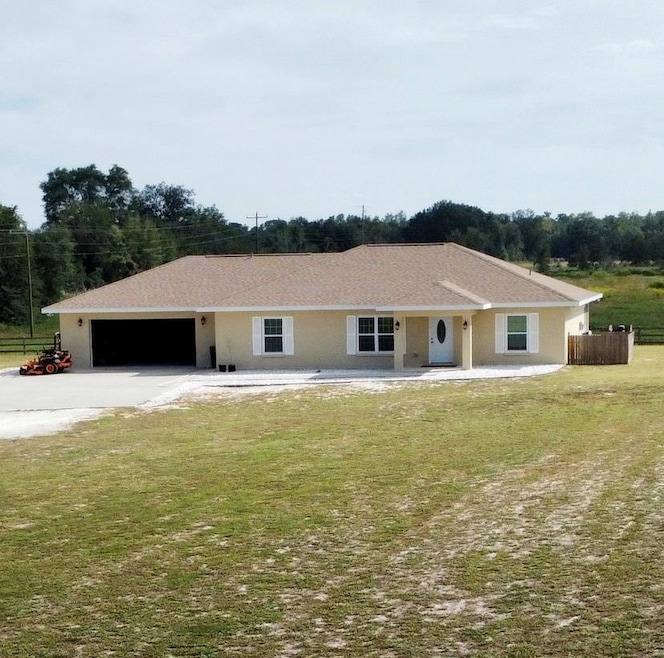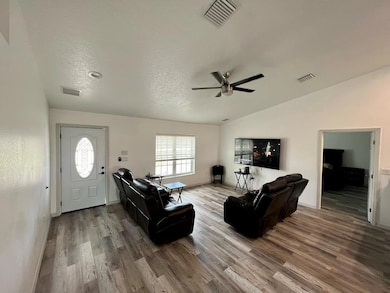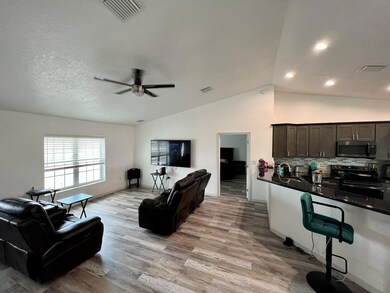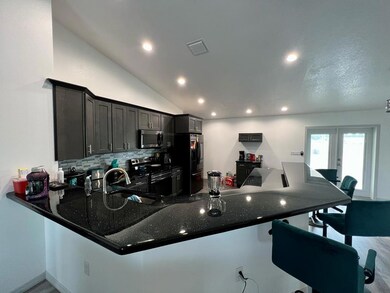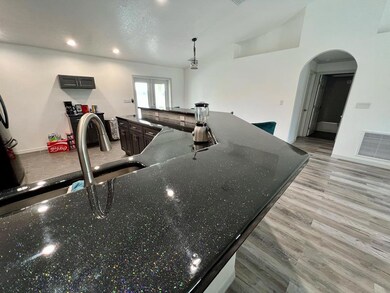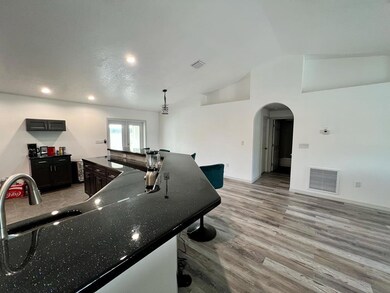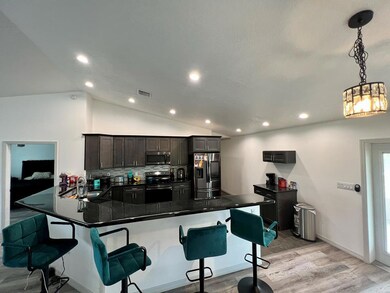Estimated payment $4,682/month
Highlights
- Horses Allowed On Property
- Craftsman Architecture
- Secondary Bathroom Jetted Tub
- Spa
- Cathedral Ceiling
- Corner Lot
About This Home
Wonderful Country Living in Bell! This 2021 build solid poured concrete home has a total of 2960sqft under roof and is ready for its next owners! The home features an open living space with high vaulted ceilings, luxury vinyl plank flooring and high efficiency led lighting. The living room is spacious and open to the large kitchen with dark wood cabinets and complimenting black epoxy counters that give an impressive finish. The kitchen and bathrooms are all tiled areas while the living/dinning areas and bedrooms have the LVP flooring. The master bedroom is spacious and offers a large walk-in closet. The fully tiled master bathroom is sure to impress with modern deco tile accented with modern fixtures. The master bath has double sinks with the black epoxy counters as well as a large jetted tub ready for your relaxation! The guest bedrooms are also spacious offering 2 full closets with large mirrored doors. The guest bathroom has matching finishes to the master bathroom, with deco-tiled walls and dark vanity with the epoxied top. The bath also has a sliding door enclosed tub/shower combo with floor to ceiling tile. Additionally to the interior you have a huge screened porch, perfect for entertaining. The porch is tiled with beautiful travertine marble which give it that nice rich feel. This home resides on 5 cleared acres with farm lands surrounding it, lending to the peaceful setting. The home is equipped with a tankless water heater which is in the 2 car garage.
Listing Agent
Dawn Realty Brokerage Phone: 3523184580 License #SL3526699 Listed on: 09/26/2023
Home Details
Home Type
- Single Family
Est. Annual Taxes
- $3,532
Year Built
- Built in 2021
Lot Details
- 4.66 Acre Lot
- Property fronts a county road
- Board Fence
- Perimeter Fence
- Corner Lot
- Rectangular Lot
- Lot Has A Rolling Slope
- Cleared Lot
- Grass Covered Lot
Parking
- 2 Car Attached Garage
- Garage Door Opener
- Driveway
- Open Parking
Home Design
- Craftsman Architecture
- Modern Architecture
- Slab Foundation
- Shingle Roof
- Reflective Roof
- Concrete Block And Stucco Construction
Interior Spaces
- 1,680 Sq Ft Home
- Crown Molding
- Cathedral Ceiling
- Ceiling Fan
- Double Pane Windows
- Blinds
- French Doors
Kitchen
- Electric Range
- Microwave
Flooring
- Tile
- Luxury Vinyl Plank Tile
Bedrooms and Bathrooms
- 3 Bedrooms
- Walk-In Closet
- 2 Full Bathrooms
- Dual Sinks
- Secondary Bathroom Jetted Tub
- Hydromassage or Jetted Bathtub
- Bathtub with Shower
Laundry
- Laundry in Garage
- Dryer
- Washer
Home Security
- Smart Thermostat
- Fire and Smoke Detector
Eco-Friendly Details
- Energy-Efficient Appliances
- Energy-Efficient Lighting
- Energy-Efficient Insulation
Outdoor Features
- Spa
- Enclosed Patio or Porch
- Exterior Lighting
Utilities
- Cooling Available
- Heating Available
- Programmable Thermostat
- Water Filtration System
- Well
- Tankless Water Heater
- Septic Tank
- Internet Available
- Satellite Dish
Additional Features
- Pasture
- Horses Allowed On Property
Listing and Financial Details
- Assessor Parcel Number 060815036600000010
Community Details
Recreation
- Horses Allowed in Community
Security
- Video Patrol
Map
Tax History
| Year | Tax Paid | Tax Assessment Tax Assessment Total Assessment is a certain percentage of the fair market value that is determined by local assessors to be the total taxable value of land and additions on the property. | Land | Improvement |
|---|---|---|---|---|
| 2025 | $3,857 | $277,582 | -- | -- |
| 2024 | $3,614 | $269,759 | -- | -- |
| 2023 | $3,614 | $261,902 | $0 | $0 |
| 2022 | $4,238 | $262,829 | $34,965 | $227,864 |
| 2021 | $434 | $25,641 | $25,641 | $0 |
| 2020 | $363 | $20,979 | $20,979 | $0 |
| 2019 | $22 | $1,282 | $1,282 | $0 |
Property History
| Date | Event | Price | List to Sale | Price per Sq Ft |
|---|---|---|---|---|
| 02/05/2024 02/05/24 | Price Changed | $845,000 | -2.9% | $503 / Sq Ft |
| 09/26/2023 09/26/23 | For Sale | $870,000 | -- | $518 / Sq Ft |
Source: Dixie Gilchrist Levy Counties Board of REALTORS®
MLS Number: 788257
APN: 06-08-15-0366-0000-0010
- 0 NW 50th St
- TBD NW 52nd Place
- 2080 NW 60th St
- TBD NW 18th Terrace
- 2560 County Road 340
- 2330 NW County Road 340
- 3201 NW 47th Place
- Lot 10 NW 16th Ave
- 1719 NW 62nd Place
- 6109 NW 15th Ave
- 4260 NW 31st Ave
- 6390 NW 18th Terrace
- 5829 NW 11th Ave
- 4140 NW 31st Ave
- 0 NW 16th Ave Unit MFRGC537033
- 0 NW 45th St
- 0 Cr-340
- 1400 NW 62nd Place
- TBD NW 60th St
- 2390 NW 65
- 4919 NE 18th Trail
- 511 NW 2nd Ave
- 24948 NW 187th Ave
- 18648 NW 246th St Unit 2
- 20463 NW 248th Dr
- 17086 NW 242nd St
- 18160 High Springs Main St Unit ID1359107P
- 2491 SW Daisy Rd
- 24274 NW 190th Ave
- 17184 NW 240th Terrace
- 22832 45th Dr
- 24077 NW 94th Ave
- 7753 S Shekinah Place
- 2182 NW 246th Terrace
- 24831 NW 17th Ln
- 24424 NW 23rd Ln
- 16668 NW 191st Way Unit ID1359112P
- 85 SW 255 St
- 24656 NW 7th Ln
- 20754 NW 57th Place
Ask me questions while you tour the home.
