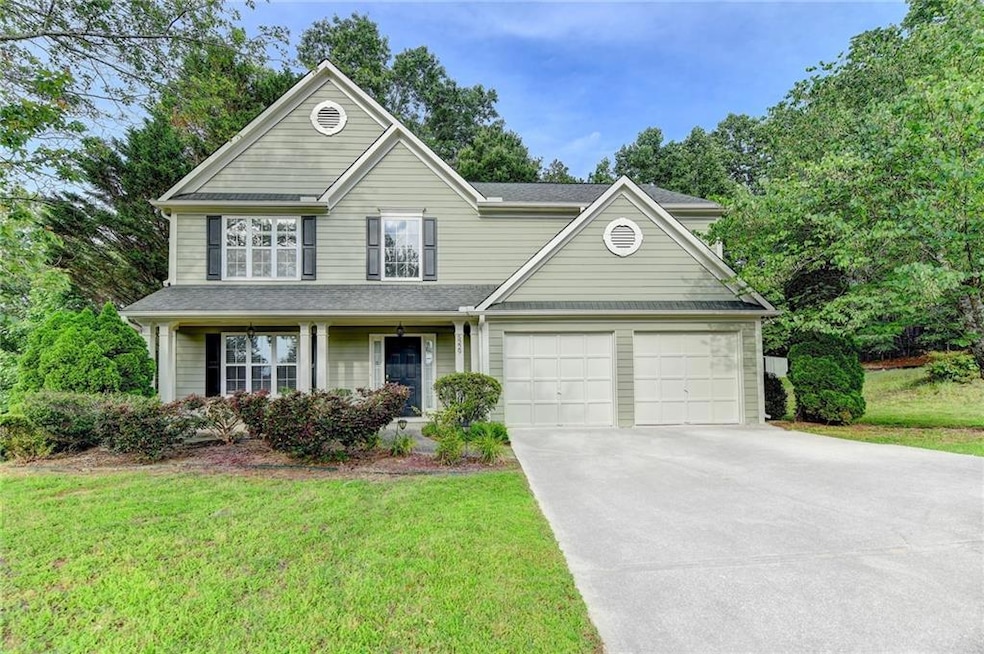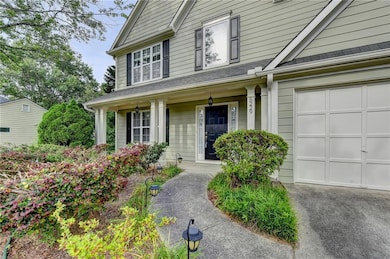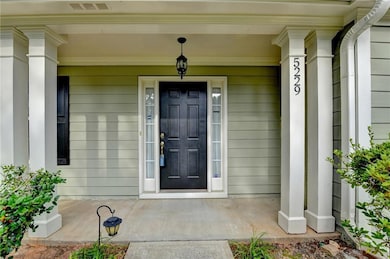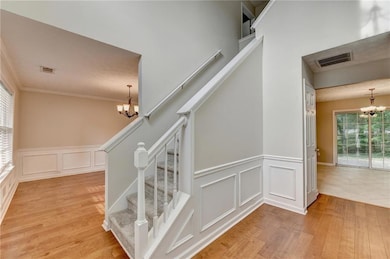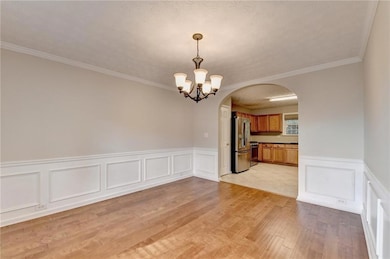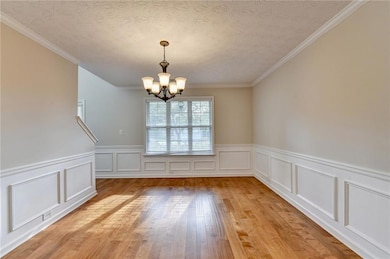5229 Pine Branch Ct Sugar Hill, GA 30518
Estimated payment $2,711/month
4
Beds
2.5
Baths
2,196
Sq Ft
$191
Price per Sq Ft
Highlights
- Traditional Architecture
- Wood Flooring
- Private Yard
- Sugar Hill Elementary School Rated A
- Stone Countertops
- Neighborhood Views
About This Home
NO RENTAL RESTRICTION - EXCELLENT INVESTMENT OPPORTURNITY! Brand new exterior and interior painting. Beautifully maintained house close to I-20, 400 & Peachtree Industrial, Lake Lanier & tons of restaurants/shops. Refrigerator, washer and dryer stay with the property. Solid surfaced counters and tile backsplash in kitchen, granite in all baths, hardwood floors, carpet & tile, and stainless steel appliances interior. Private backyard. Located in a quiet cul-de-sac at the end of the neighborhood.
Home Details
Home Type
- Single Family
Est. Annual Taxes
- $5,525
Year Built
- Built in 1996
Lot Details
- 0.33 Acre Lot
- Level Lot
- Private Yard
- Back and Front Yard
HOA Fees
- $38 Monthly HOA Fees
Parking
- 2 Car Attached Garage
- Front Facing Garage
- Driveway Level
Home Design
- Traditional Architecture
- Slab Foundation
- Shingle Roof
- Composition Roof
- Cement Siding
Interior Spaces
- 2,196 Sq Ft Home
- 2-Story Property
- Ceiling Fan
- Factory Built Fireplace
- Fireplace With Gas Starter
- Double Pane Windows
- Two Story Entrance Foyer
- Family Room
- Living Room with Fireplace
- Breakfast Room
- Formal Dining Room
- Neighborhood Views
- Fire and Smoke Detector
Kitchen
- Open to Family Room
- Breakfast Bar
- Gas Cooktop
- Microwave
- Dishwasher
- Stone Countertops
- Wood Stained Kitchen Cabinets
- Disposal
Flooring
- Wood
- Carpet
Bedrooms and Bathrooms
- 4 Bedrooms
- Walk-In Closet
- Dual Vanity Sinks in Primary Bathroom
- Separate Shower in Primary Bathroom
Laundry
- Laundry Room
- Laundry on upper level
- Dryer
- Washer
Schools
- Sugar Hill - Gwinnett Elementary School
- Lanier Middle School
- Lanier High School
Utilities
- Forced Air Heating and Cooling System
- Underground Utilities
- 110 Volts
- Gas Water Heater
- Phone Available
- Cable TV Available
Additional Features
- Accessible Entrance
- Front Porch
Listing and Financial Details
- Assessor Parcel Number R7307 222
Community Details
Overview
- Oaks At Lanier Subdivision
Recreation
- Community Pool
Map
Create a Home Valuation Report for This Property
The Home Valuation Report is an in-depth analysis detailing your home's value as well as a comparison with similar homes in the area
Home Values in the Area
Average Home Value in this Area
Tax History
| Year | Tax Paid | Tax Assessment Tax Assessment Total Assessment is a certain percentage of the fair market value that is determined by local assessors to be the total taxable value of land and additions on the property. | Land | Improvement |
|---|---|---|---|---|
| 2025 | $604 | $162,360 | $34,000 | $128,360 |
| 2024 | $5,525 | $158,320 | $32,000 | $126,320 |
| 2023 | $5,525 | $162,840 | $28,000 | $134,840 |
| 2022 | $4,680 | $133,720 | $24,000 | $109,720 |
| 2021 | $3,816 | $106,880 | $18,400 | $88,480 |
| 2020 | $3,811 | $94,960 | $18,400 | $76,560 |
| 2019 | $3,344 | $86,240 | $16,000 | $70,240 |
| 2018 | $2,820 | $82,920 | $12,800 | $70,120 |
| 2016 | $2,596 | $74,120 | $12,800 | $61,320 |
| 2015 | $2,372 | $67,800 | $10,000 | $57,800 |
| 2014 | $2,354 | $66,640 | $10,000 | $56,640 |
Source: Public Records
Property History
| Date | Event | Price | List to Sale | Price per Sq Ft | Prior Sale |
|---|---|---|---|---|---|
| 11/20/2025 11/20/25 | For Rent | $2,290 | 0.0% | -- | |
| 11/20/2025 11/20/25 | For Sale | $419,000 | +79.8% | $191 / Sq Ft | |
| 11/07/2018 11/07/18 | Sold | $233,000 | -0.9% | $106 / Sq Ft | View Prior Sale |
| 09/24/2018 09/24/18 | Pending | -- | -- | -- | |
| 09/21/2018 09/21/18 | For Sale | $235,000 | +25.0% | $107 / Sq Ft | |
| 09/15/2015 09/15/15 | Sold | $188,000 | -0.8% | $86 / Sq Ft | View Prior Sale |
| 08/11/2015 08/11/15 | Pending | -- | -- | -- | |
| 07/08/2015 07/08/15 | For Sale | $189,500 | +22.3% | $86 / Sq Ft | |
| 11/06/2012 11/06/12 | Sold | $155,000 | -4.6% | $71 / Sq Ft | View Prior Sale |
| 10/07/2012 10/07/12 | Pending | -- | -- | -- | |
| 08/31/2012 08/31/12 | For Sale | $162,500 | -- | $74 / Sq Ft |
Source: First Multiple Listing Service (FMLS)
Purchase History
| Date | Type | Sale Price | Title Company |
|---|---|---|---|
| Warranty Deed | $233,000 | -- | |
| Warranty Deed | $188,000 | -- | |
| Warranty Deed | $155,000 | -- | |
| Deed | $180,000 | -- | |
| Deed | $160,000 | -- | |
| Quit Claim Deed | -- | -- | |
| Deed | $129,100 | -- |
Source: Public Records
Mortgage History
| Date | Status | Loan Amount | Loan Type |
|---|---|---|---|
| Open | $186,400 | New Conventional | |
| Previous Owner | $150,400 | Commercial | |
| Previous Owner | $139,500 | New Conventional | |
| Previous Owner | $27,000 | Unknown | |
| Previous Owner | $144,000 | New Conventional | |
| Previous Owner | $32,000 | Unknown | |
| Previous Owner | $128,000 | New Conventional | |
| Previous Owner | $124,635 | FHA | |
| Closed | $0 | FHA |
Source: Public Records
Source: First Multiple Listing Service (FMLS)
MLS Number: 7684148
APN: 7-307-222
Nearby Homes
- 965 Under Ct
- 5166 Thorin Oak Cir Unit 7
- 5248 Arbor View Ln
- 5059 Hidden Branch Dr
- 5152 Park Vale Dr
- 850 Long Branch Cir
- 870 Long Branch Cir
- 5109 Dogwood Hills Dr
- 5381 Front Runner Ct
- 5008 Hidden Branch Dr
- 0 (4989 ?) Hidden Branch Dr
- 5028 Hidden Branch Dr
- 5008/4998 Hidden Branch Dr
- 5000 Sugar Creek Dr
- 1181 Chastain Dr
- The Ellison II Plan at Ellison Square
- The Norwood II Plan at Ellison Square
- The Maddux II Plan at Ellison Square
- 4950 Rolling Rock Dr
- 965 Garner Spring Ln
- 5135 Thorin Oak Cir
- 5051 Sugar Creek Dr
- 840 Old Spring Way NE
- 4991 Sugar Creek Dr
- 1030 J Dorothy Place
- 4995 Bent Creek Ct
- 722 Level Creek Rd
- 5058 Top Cat Ct
- 1022 Level Creek Rd
- 1081 Shelby Lynn Ct
- 4030 Hill Station Ct
- 1101 Magical Way
- 1071 Level Creek Rd Unit F
- 1170 Temple Dr
- 5010 W Broad St NE
- 1270 Hillcrest Dr Unit 3008.1408541
- 1270 Hillcrest Dr Unit 1207.1408547
- 1270 Hillcrest Dr Unit 4309.1412129
- 1270 Hillcrest Dr Unit 2410.1412126
- 1270 Hillcrest Dr Unit 3518.1408543
