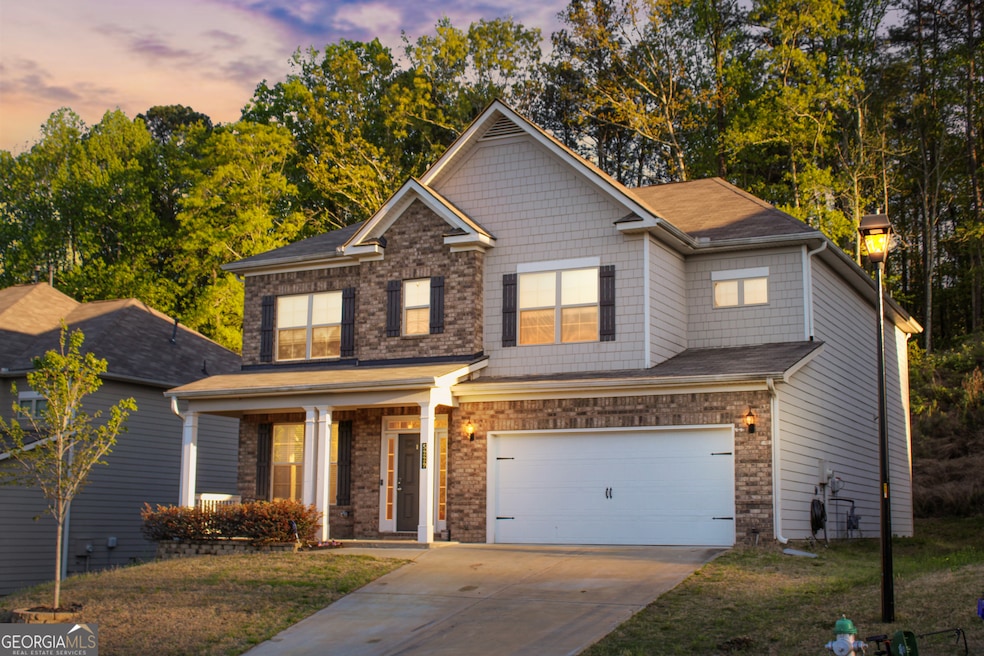Welcome to 5229 Tye Trail - a Spacious and Well-Appointed Retreat in the Heart of South Fulton's Desirable Dodson Woods Community. Nestled on a Private Cul-de-Sac and Backing to a Serene Wooded Area, this 5-Bedroom, 3-Bath Home is a Rare Find Offering the Perfect Blend of Tranquility, Space, and Modern Convenience. Inside, Gleaming Hardwood Floors Flow Seamlessly Throughout the Main Level, Anchored by a Stunning Corner Gas Fireplace that Creates a Warm and Inviting Ambiance. A Dedicated Home Office or Flex Room with Barn Doors Offers the Ideal Space for Remote Work, Study, or Creative Pursuits - All Enhanced by CAT-6 Ethernet Wiring to Every Room for Reliable High-Speed Connectivity. The Open-Concept Kitchen is a Chef's Dream, Centered Around a Massive 8-Foot Island with Bar Seating, a Sleek Gas Range, Walk-In Pantry, and Ample Cabinetry for Storage and Style. The Adjacent Dining Area and Fireside Family Room Provide a Thoughtful Layout for Entertaining or Relaxed Family Living. Retreat Upstairs to the Expansive Owner's Suite, Featuring a Private Sitting Area, Dual Walk-In Closets, and a Spa-Inspired Bath Complete with a Glass-Enclosed Shower, Garden Tub, and Dual Vanities - Your Personal Oasis Awaits. Additional Highlights Include: * Three Generously Sized Secondary Bedrooms and a Full Guest Bath on the Upper Level * A Main-Level Guest Suite Perfect for Visitors or Multi-Generational Living * An Oversized Laundry Room with Ample Space for Folding and Storage * Recently Replaced Roof (2023) by Insurance Due to Hail - Offering Peace of Mind for Years to Come The Fully Secluded Backyard Provides a Quiet Escape with Views of the Surrounding Woods - Ideal for Morning Coffee or Weekend Gatherings. Enjoy the Community Pool Just Steps Away, and the Incredible Location Less Than 15 Minutes from Hartsfield-Jackson Atlanta International Airport and Under 30 Minutes to Downtown Atlanta, Major Employers, Shopping, and Dining. While Some Secondary Bedrooms May Benefit from Fresh Paint, the Home is Structurally Sound with No Known Issues - Offering Excellent Value in Today's Market. The Seller is Motivated - Bring All Offers! Don't Miss This Opportunity to Own a Spacious, Well-Connected Home in One of South Fulton's Most Convenient and Scenic Communities.

