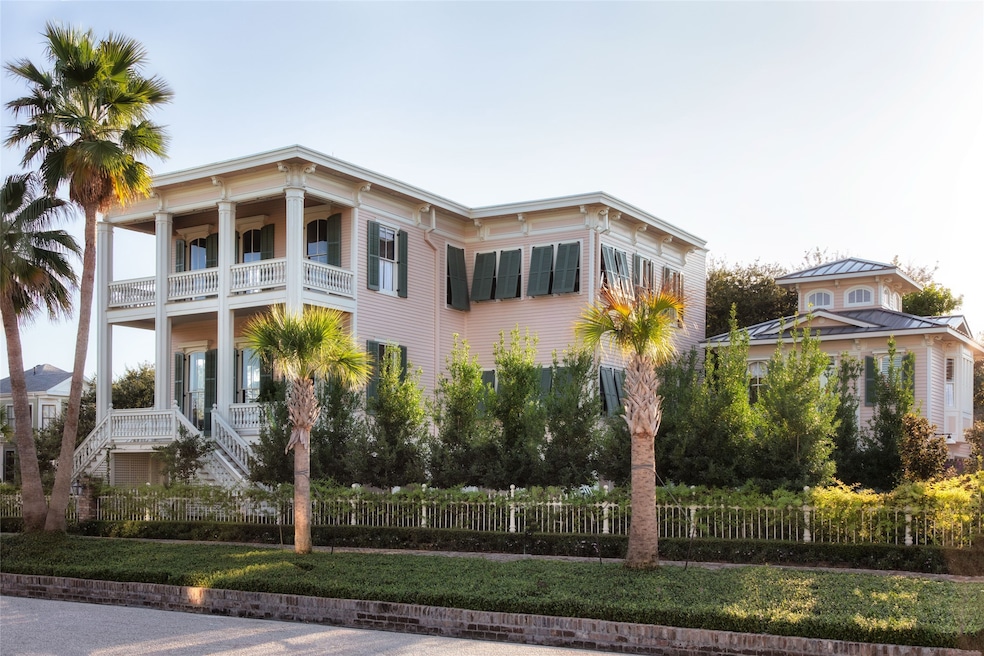Estimated payment $21,647/month
Highlights
- Heated In Ground Pool
- 0.24 Acre Lot
- Marble Flooring
- Oppe Elementary School Rated A-
- Maid or Guest Quarters
- 5-minute walk to Adoue Park
About This Home
Built in 1874 by Robert J. Hughes, this unparalleled, Italianate Victorian estate sits on a prominent corner lot in Galveston's East End Historic District. spanning 5,500 sq ft on a 10,280 sq ft lot, the property includes five elegantly appointed suites in the main home and a breathtaking, whimsical suite in the carriage house. With meticulous ad thoughtful design by Alayna Louise Interiors, the property maintains architectural integrity, while introducing layered interiors, such as Brunschwig & Fils drapery, Schumacher and Quadrille wallpapers, antique European chandeliers, along with a lifetime collection of exquisite antique furnishings some of which may convey. The unique kitchen is artfully designed with powder-coated steel cabinetry and a marble-clad island. Lush gardens and a serene pool complete this rare, turnkey offering-a historical legacy all wrapped up into a once-in-a-lifetime offering.
Home Details
Home Type
- Single Family
Est. Annual Taxes
- $17,134
Year Built
- Built in 1874
Lot Details
- 10,280 Sq Ft Lot
- Back Yard Fenced
- Corner Lot
- Historic Home
Parking
- 2 Car Detached Garage
- Additional Parking
Home Design
- Victorian Architecture
- Pillar, Post or Pier Foundation
- Composition Roof
- Wood Siding
Interior Spaces
- 5,016 Sq Ft Home
- 2-Story Property
- Wet Bar
- Crown Molding
- High Ceiling
- 8 Fireplaces
- Gas Log Fireplace
- Window Treatments
- Formal Entry
- Living Room
- Dining Room
- Utility Room
Kitchen
- Electric Oven
- Gas Range
- Microwave
- Ice Maker
- Dishwasher
- Kitchen Island
- Pots and Pans Drawers
- Self-Closing Drawers and Cabinet Doors
- Trash Compactor
- Disposal
- Pot Filler
Flooring
- Wood
- Marble
Bedrooms and Bathrooms
- 5 Bedrooms
- Maid or Guest Quarters
- Dual Sinks
Laundry
- Dryer
- Washer
Home Security
- Security System Owned
- Fire and Smoke Detector
Accessible Home Design
- Accessible Elevator Installed
- Accessible Bedroom
- Accessible Common Area
- Accessible Hallway
- Handicap Accessible
- Accessible Doors
- Accessible Electrical and Environmental Controls
Eco-Friendly Details
- Energy-Efficient HVAC
- Energy-Efficient Lighting
- Energy-Efficient Insulation
- Energy-Efficient Thermostat
Pool
- Heated In Ground Pool
- Gunite Pool
Outdoor Features
- Balcony
Schools
- Gisd Open Enroll Elementary And Middle School
- Ball High School
Utilities
- Zoned Heating and Cooling
- Programmable Thermostat
- Water Softener is Owned
Community Details
- Galveston Townsite Subdivision
Listing and Financial Details
- Exclusions: listed
Map
Home Values in the Area
Average Home Value in this Area
Tax History
| Year | Tax Paid | Tax Assessment Tax Assessment Total Assessment is a certain percentage of the fair market value that is determined by local assessors to be the total taxable value of land and additions on the property. | Land | Improvement |
|---|---|---|---|---|
| 2025 | $17,134 | $893,120 | $273,240 | $619,880 |
| 2024 | $17,134 | $990,040 | $273,240 | $716,800 |
| 2023 | $17,134 | $1,020,020 | $38,170 | $981,850 |
| 2022 | $17,834 | $884,570 | $38,170 | $846,400 |
| 2021 | $17,628 | $779,320 | $38,170 | $741,150 |
| 2020 | $16,421 | $685,160 | $38,170 | $646,990 |
| 2019 | $13,435 | $544,790 | $38,170 | $506,620 |
| 2018 | $7,325 | $296,010 | $38,170 | $257,840 |
| 2017 | $7,335 | $300,000 | $38,170 | $261,830 |
| 2016 | $5,473 | $300,000 | $38,170 | $261,830 |
| 2015 | $3,740 | $423,770 | $33,920 | $389,850 |
| 2014 | $3,537 | $185,000 | $33,920 | $151,080 |
Property History
| Date | Event | Price | Change | Sq Ft Price |
|---|---|---|---|---|
| 09/13/2025 09/13/25 | For Sale | $3,795,000 | +860.8% | $757 / Sq Ft |
| 03/19/2016 03/19/16 | Sold | -- | -- | -- |
| 02/18/2016 02/18/16 | Pending | -- | -- | -- |
| 12/10/2015 12/10/15 | For Sale | $395,000 | -- | $79 / Sq Ft |
Purchase History
| Date | Type | Sale Price | Title Company |
|---|---|---|---|
| Warranty Deed | -- | Attorney | |
| Warranty Deed | -- | South Land Title Llc | |
| Warranty Deed | -- | -- |
Mortgage History
| Date | Status | Loan Amount | Loan Type |
|---|---|---|---|
| Closed | $732,000 | Future Advance Clause Open End Mortgage | |
| Previous Owner | $29,250 | No Value Available | |
| Previous Owner | $256,500 | No Value Available |
Source: Houston Association of REALTORS®
MLS Number: 16904555
APN: 3505-0430-0008-000
- 1015 Post Office St
- 912 Church St Unit 12
- 525 11th St Unit 6
- 525 11th St Unit 8
- 511 9th St
- 1101 Church St Unit 2
- 918 Winnie St Unit 106
- 918 Winnie St Unit 111
- 918 Winnie St Unit 110
- 1102 Winnie St
- 1105 Market St
- 916 Ball St Unit Down
- 1202 Church St
- 1220 Winnie Rear St
- 816 11th St
- 705 Church St
- 705 Church St
- 803 Sealy St
- 728 7th St
- 915 8th St Unit 2







