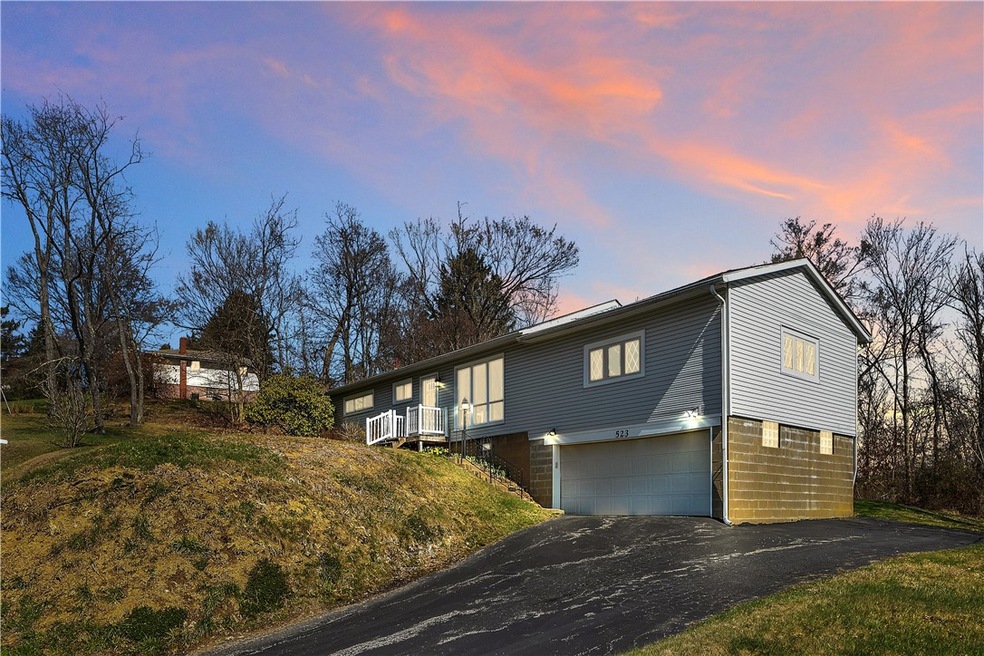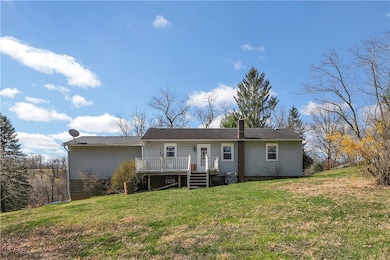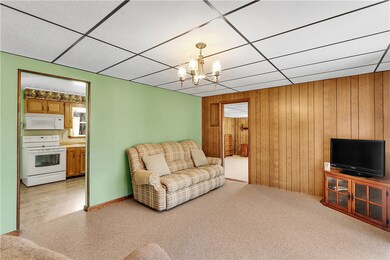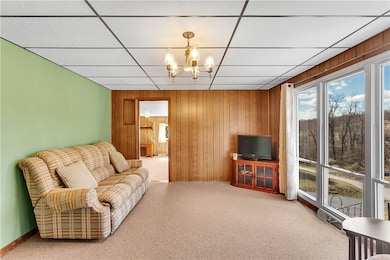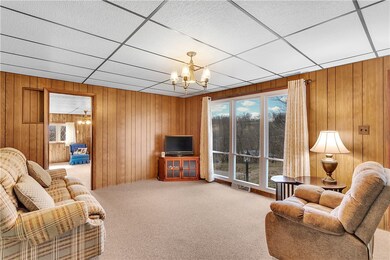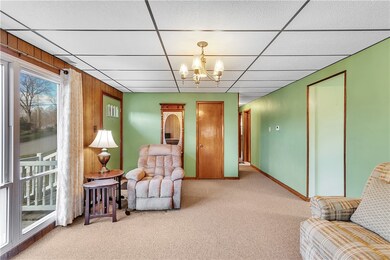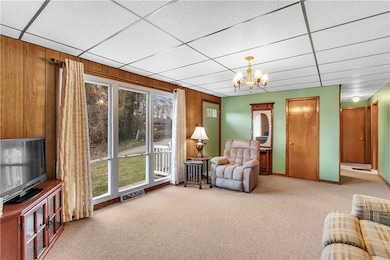
$249,900
- 4 Beds
- 2 Baths
- 1,512 Sq Ft
- 108 Dave St
- New Brighton, PA
Welcome to this 4-bedroom, 2-bath ranch sitting on double lot nestled in a peaceful, well established neighborhood. Step inside to find beautifully refreshed hardwood floors throughout the main living area and bedrooms giving the home a warm, timeless feel. Freshly painted with new flooring in the kitchen and bathroom. The layout is smart and functional, with all bedrooms on one level, and a
Joanne Grus COLDWELL BANKER REALTY
