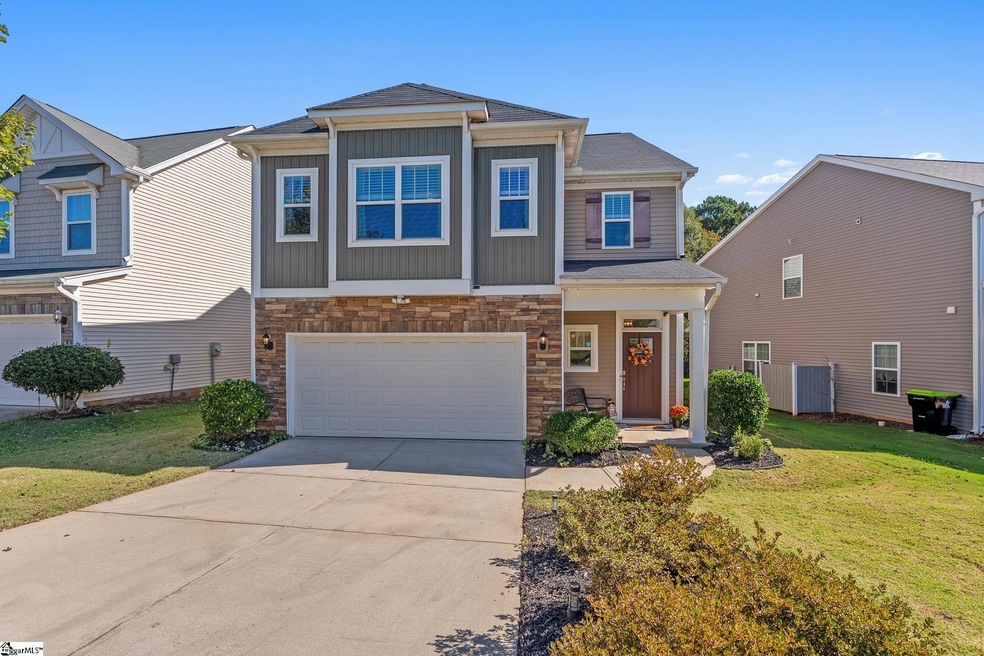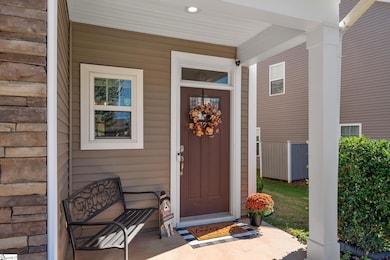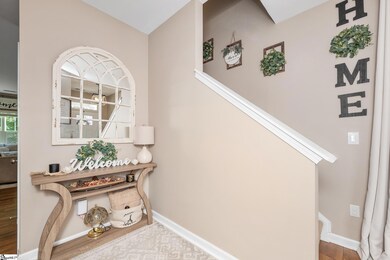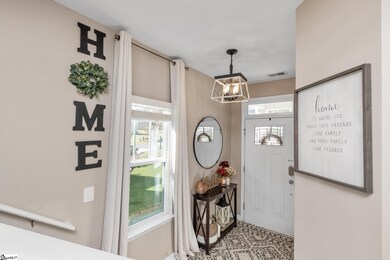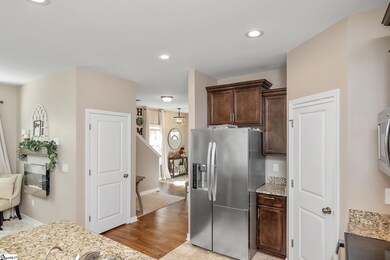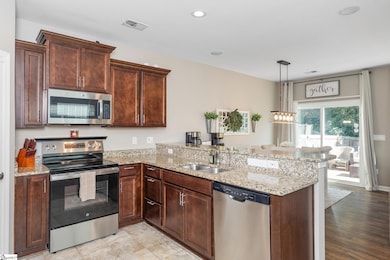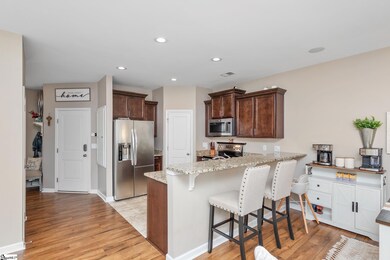Estimated payment $1,625/month
Highlights
- Open Floorplan
- Craftsman Architecture
- Granite Countertops
- James H. Hendrix Elementary School Rated A-
- Bonus Room
- Breakfast Room
About This Home
Warm. Smart. Spacious. Your Ideal Home in Dunsmore Awaits. Welcome to this beautifully maintained 3-bedroom, 2.5-bathroom home nestled in the desirable Dunsmore community—where comfort meets convenience in a truly inviting setting. Step inside and experience the seamless flow of the open floor plan, enhanced by soaring 9-foot ceilings and rich design touches throughout. The chef-inspired kitchen features dark-stained cabinetry, gleaming granite countertops, a spacious pantry, stainless steel appliances (including a brand new 2025 GE stove), and a bar-height counter ideal for casual dining or entertaining. Enjoy your favorite music or podcast with built-in speakers in the kitchen and living area, perfect for hosting friends or unwinding with a quiet night in. The bright and airy owner's suite offers a private retreat with a spa-like bathroom complete with a garden tub, dual vanities, and a generous walk-in closet. Upstairs, you’ll find two additional bedrooms, a large laundry room, and a third-level bonus room—ideal for a home office, playroom, or media space—with convenient attic storage access. Step outside to your own private oasis: a fenced-in backyard that backs to a tranquil wooded area, complete with a back deck perfect for relaxing mornings or weekend BBQs. This home is packed with modern upgrades and smart technology features: Eco Flow Home Battery Backup System, 2025 Energy-Efficient Downstairs HVAC System, Alarm System with Security Cameras, Digital Keypads on Entry Doors, Wall-Mounted Shelving in the Garage. Energy-efficient, secure, and move-in ready—this home offers the best of Dunsmore living with both practicality and charm.Don’t miss your chance to make this cozy, smart, and spacious home yours—schedule your private showing today!
Listing Agent
Jacque Coots
Redfin Corporation License #139118 Listed on: 10/17/2025

Home Details
Home Type
- Single Family
Est. Annual Taxes
- $1,459
Lot Details
- 5,227 Sq Ft Lot
- Sloped Lot
HOA Fees
- $25 Monthly HOA Fees
Parking
- 2 Car Attached Garage
Home Design
- Craftsman Architecture
- Slab Foundation
- Architectural Shingle Roof
- Vinyl Siding
- Aluminum Trim
- Stone Exterior Construction
Interior Spaces
- 2,200-2,399 Sq Ft Home
- 3-Story Property
- Open Floorplan
- Smooth Ceilings
- Ceiling height of 9 feet or more
- Insulated Windows
- Tilt-In Windows
- Living Room
- Breakfast Room
- Bonus Room
- Storage In Attic
- Fire and Smoke Detector
Kitchen
- Free-Standing Electric Range
- Built-In Microwave
- Dishwasher
- Granite Countertops
- Disposal
Flooring
- Carpet
- Vinyl
Bedrooms and Bathrooms
- 3 Bedrooms
- Walk-In Closet
- Soaking Tub
- Garden Bath
Laundry
- Laundry Room
- Laundry on upper level
- Washer and Electric Dryer Hookup
Outdoor Features
- Patio
- Front Porch
Schools
- Hendrix Elementary School
- Boiling Springs Middle School
- Boiling Springs High School
Utilities
- Forced Air Heating and Cooling System
- Underground Utilities
- Electric Water Heater
Community Details
- Lighthouse Property Management HOA
- Dunsmore Subdivision
- Mandatory home owners association
Listing and Financial Details
- Assessor Parcel Number 2-42-00-023.18
Map
Home Values in the Area
Average Home Value in this Area
Tax History
| Year | Tax Paid | Tax Assessment Tax Assessment Total Assessment is a certain percentage of the fair market value that is determined by local assessors to be the total taxable value of land and additions on the property. | Land | Improvement |
|---|---|---|---|---|
| 2025 | $1,459 | $8,045 | $1,060 | $6,985 |
| 2024 | $1,459 | $8,045 | $1,060 | $6,985 |
| 2023 | $1,459 | $8,045 | $1,060 | $6,985 |
| 2022 | $1,307 | $6,996 | $920 | $6,076 |
| 2021 | $0 | $6,996 | $920 | $6,076 |
| 2020 | $1,286 | $6,996 | $920 | $6,076 |
| 2019 | $1,286 | $6,996 | $920 | $6,076 |
| 2018 | $1,258 | $6,996 | $920 | $6,076 |
| 2017 | $56 | $150 | $150 | $0 |
| 2016 | $56 | $150 | $150 | $0 |
| 2015 | $55 | $150 | $150 | $0 |
| 2014 | $55 | $150 | $150 | $0 |
Property History
| Date | Event | Price | List to Sale | Price per Sq Ft | Prior Sale |
|---|---|---|---|---|---|
| 10/24/2025 10/24/25 | Pending | -- | -- | -- | |
| 10/17/2025 10/17/25 | For Sale | $279,900 | +60.1% | $127 / Sq Ft | |
| 11/22/2017 11/22/17 | Sold | $174,875 | -3.3% | $87 / Sq Ft | View Prior Sale |
| 10/22/2017 10/22/17 | Pending | -- | -- | -- | |
| 09/19/2017 09/19/17 | Price Changed | $180,875 | +1.7% | $90 / Sq Ft | |
| 09/01/2017 09/01/17 | For Sale | $177,875 | -- | $89 / Sq Ft |
Purchase History
| Date | Type | Sale Price | Title Company |
|---|---|---|---|
| Interfamily Deed Transfer | -- | None Available | |
| Deed | $174,875 | None Available | |
| Deed | $60,000 | None Available | |
| Deed | $311,958 | -- | |
| Deed In Lieu Of Foreclosure | -- | -- |
Mortgage History
| Date | Status | Loan Amount | Loan Type |
|---|---|---|---|
| Open | $166,131 | New Conventional | |
| Previous Owner | $220,000 | New Conventional |
Source: Greater Greenville Association of REALTORS®
MLS Number: 1572504
APN: 2-42-00-023.18
- 331 S Ivestor Ct
- 436 N Ivestor Ct
- 3002 Wingadee Dr
- 2014 Southlea Dr
- 1450 Cattleman Acres Dr
- 1450 Cattleman Acres Dr Unit MD 164 Emerson VE B
- 4033 Rustling Grass Trail
- 6090 Mason Tucker Dr
- 3064 Whispering Willows Ct
- 4059 Rustling Grass Trail Unit MD 201 Frost VE C
- 4039 Rustling Grass Trail
- 4043 Rustling Grass Trail Unit MD 197 Crane VE B
- Dickenson VE Plan at The Maple - Dream
- Magnolia Plan at The Maple - Timber
- 4007 Rustling Grass Trail Unit MD 188 Emerson VE A
- Frost VE Plan at The Maple - Dream
- 4055 Rustling Grass Trail Unit MD 200 Crane VE B
- 4059 Rustling Grass Trail
- Emerson VE Plan at The Maple - Dream
- 4039 Rustling Grass Trail Unit MD 196 Crane VE A
