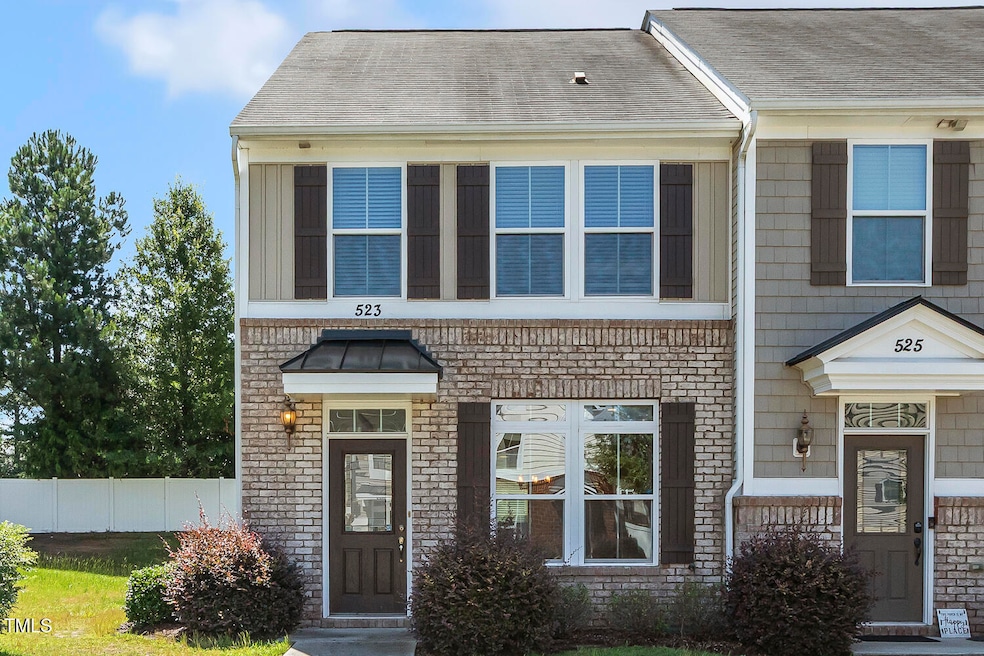
523 Berry Chase Way Cary, NC 27519
Twin Lakes NeighborhoodEstimated payment $2,607/month
Highlights
- Clubhouse
- Traditional Architecture
- Community Pool
- Parkside Elementary School Rated A
- End Unit
- Tennis Courts
About This Home
Charming and move-in-ready, this spacious 3-bedroom, 3.5-bathroom end-unit townhome is located in a highly sought-after, family-friendly community known for its top-rated schools. Whether you're looking for a primary residence or a smart investment opportunity, this home offers the perfect blend of design, practicality, and convenience. As an end unit, it features extra windows and offers privacy. Recently upgraded LVP flooring throughout the home. The open-concept living and dining area is ideal for entertaining, and the modern kitchen comes fully equipped with all appliances. Each of the three bedrooms includes its own private en-suite bathroom, offering privacy and comfort for all. Additional storage space is available in a dedicated storage room, and a private patio with a yard area provides the perfect space for outdoor relaxation. The community offers resort-style amenities, including a pool, clubhouse, tennis and volleyball courts, and a play area. Located within an excellent school district and walking distance to shops, restaurants, and parks, this home also boasts easy access to major highways, public transportation, RTP, RDU Airport, and a wide range of shopping and entertainment options. With its high rental potential and unbeatable location, this townhome is a must-see—schedule your showing today.
Townhouse Details
Home Type
- Townhome
Est. Annual Taxes
- $3,140
Year Built
- Built in 2012
Lot Details
- 1,742 Sq Ft Lot
- End Unit
- 1 Common Wall
HOA Fees
Home Design
- Traditional Architecture
- Brick Veneer
- Slab Foundation
- Shingle Roof
Interior Spaces
- 1,656 Sq Ft Home
- 2-Story Property
- Smooth Ceilings
- Entrance Foyer
- Living Room
- Dining Room
- Storage
- Luxury Vinyl Tile Flooring
Kitchen
- Microwave
- Dishwasher
- Kitchen Island
- Disposal
Bedrooms and Bathrooms
- 3 Bedrooms
- Walk-In Closet
Parking
- 1 Parking Space
- 1 Open Parking Space
Schools
- Parkside Elementary School
- Alston Ridge Middle School
- Panther Creek High School
Utilities
- Central Air
- Heating System Uses Natural Gas
Listing and Financial Details
- Assessor Parcel Number 0745397245
Community Details
Overview
- Association fees include ground maintenance, storm water maintenance
- Ppm Inc Association, Phone Number (919) 848-4911
- Elite Management Association
- Twin Lakes Subdivision
Amenities
- Clubhouse
Recreation
- Tennis Courts
- Community Playground
- Community Pool
Map
Home Values in the Area
Average Home Value in this Area
Tax History
| Year | Tax Paid | Tax Assessment Tax Assessment Total Assessment is a certain percentage of the fair market value that is determined by local assessors to be the total taxable value of land and additions on the property. | Land | Improvement |
|---|---|---|---|---|
| 2024 | $3,140 | $372,057 | $90,000 | $282,057 |
| 2023 | $2,471 | $244,610 | $63,000 | $181,610 |
| 2022 | $2,379 | $244,610 | $63,000 | $181,610 |
| 2021 | $2,332 | $244,610 | $63,000 | $181,610 |
| 2020 | $2,344 | $244,610 | $63,000 | $181,610 |
| 2019 | $2,003 | $185,165 | $50,000 | $135,165 |
| 2018 | $1,880 | $185,165 | $50,000 | $135,165 |
| 2017 | $1,807 | $185,165 | $50,000 | $135,165 |
| 2016 | $1,780 | $185,165 | $50,000 | $135,165 |
| 2015 | $1,676 | $168,163 | $38,000 | $130,163 |
| 2014 | -- | $168,163 | $38,000 | $130,163 |
Property History
| Date | Event | Price | Change | Sq Ft Price |
|---|---|---|---|---|
| 07/25/2025 07/25/25 | Price Changed | $385,000 | -1.3% | $232 / Sq Ft |
| 06/20/2025 06/20/25 | For Sale | $390,000 | 0.0% | $236 / Sq Ft |
| 04/22/2024 04/22/24 | Rented | $1,995 | 0.0% | -- |
| 02/21/2024 02/21/24 | Price Changed | $1,995 | +5.3% | $1 / Sq Ft |
| 11/09/2023 11/09/23 | Under Contract | -- | -- | -- |
| 11/09/2023 11/09/23 | For Rent | $1,895 | -- | -- |
Purchase History
| Date | Type | Sale Price | Title Company |
|---|---|---|---|
| Warranty Deed | $205,000 | None Available | |
| Special Warranty Deed | $164,000 | None Available | |
| Special Warranty Deed | $386,000 | None Available |
Mortgage History
| Date | Status | Loan Amount | Loan Type |
|---|---|---|---|
| Open | $153,750 | Adjustable Rate Mortgage/ARM | |
| Previous Owner | $8,700 | Credit Line Revolving | |
| Previous Owner | $155,400 | New Conventional |
Similar Homes in the area
Source: Doorify MLS
MLS Number: 10104466
APN: 0745.01-39-7245-000
- 732 Suffield Way
- 651 Berry Chase Way
- 3224 Rapid Falls Rd
- 3147 Rapid Falls Rd
- 3141 Rapid Falls Rd
- 784 Newstead Way
- 1001 Kelnor Ct
- 233 Hammond Wood Place
- 121 Brentfield Loop
- 1021 Benay Rd
- 142 Brentfield Loop
- 212 Liberty Rose Dr
- 1012 Fulbright Dr
- 501 Tranquil Sound Dr
- 204 Corsair Dr
- 110 Vail Ct
- 205 Bog Hill Ln
- 532 Front Ridge Dr
- 523 Front Ridge Dr
- 234 Linden Park Ln
- 535 Berry Chase Way
- 604 Berry Chase Way
- 429 New Milford Rd
- 649 Berry Chase Way
- 732 Champlain Ct
- 100 Summer Sky Dr
- 1007 Freeport Dr
- 308 Durston Loop
- 206 Corsair Dr
- 205 Bog Hill Ln
- 211 Bog Hill Ln
- 101 Councilman Ct
- 248 Linden Park Ln
- 506 Perrault Dr
- 1109 Garden Square Ln
- 509 Perrault Dr
- 5860 McCrimmon Pkwy
- 706 Canyon Lake Cir
- 5031 Lake Grove Blvd
- 300 Lime Creek Ct






