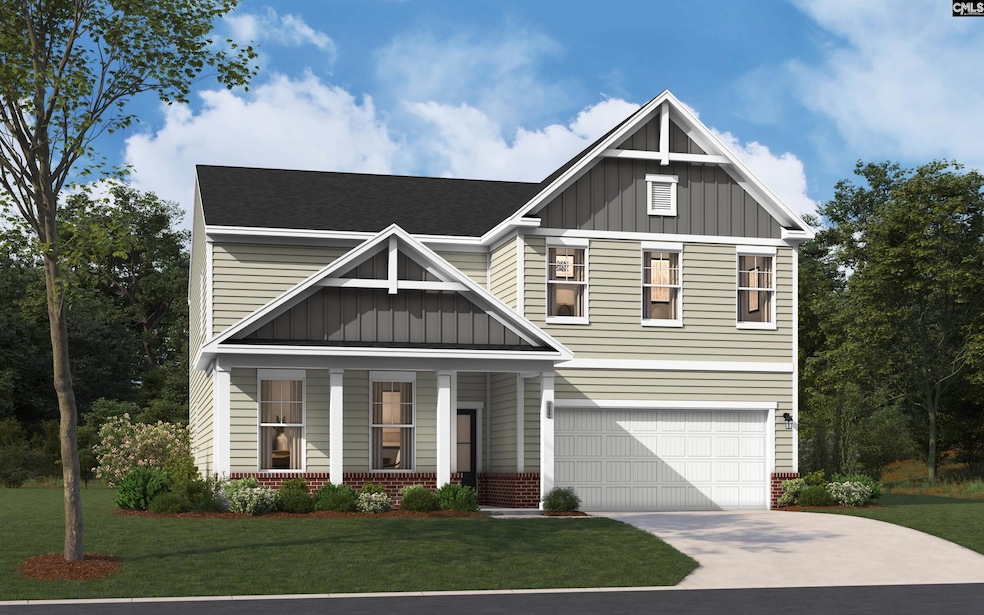523 Church Cove Rd Chapin, SC 29036
Estimated payment $2,687/month
Highlights
- Colonial Architecture
- Main Floor Bedroom
- High Ceiling
- Lake Murray Elementary School Rated A
- Loft
- Granite Countertops
About This Home
Explore the thoughtfully designed Mathis home floorplan, where practicality meets luxury and every detail is crafted for modern living. On the main floor, discover a welcoming entrance with a covered porch leading to a foyer and powder room. The heart of the home boasts an expansive multi-gen living space designed to accommodate various needs. This versatile area includes a comfortable living space, spacious bedroom and closet, and a well-appointed bathroom with double sinks and a relaxing shower and tub. The main highlight on this level is the open concept kitchen equipped with a pantry for organization, a central kitchen island for meal prep and gathering, and seamless connection into the dining and family room areas that are perfect for both everyday living and entertaining. Ascending to the upstairs, you'll find a flex room off the stairs that beckons for customization to suit your lifestyle. Adjacent to this room, you will find your sanctuary in the primary bedroom retreat with an en suite bathroom and large walk-in closet to satisfy any wardrobe enthusiast. Three more generously sized bedrooms, each with its own walk-in closets give privacy and comfort for every member of the household. Convenience meets efficiency in the upper level laundry room. This thoughtfully designed floorplan embodies practicality, comfort, and style, providing a welcoming abode for modern living. Other luxuries include easy access to Lake Murray, 3 full-service marinas with outdoor dining & live music, public boat ramps, boat storage facilities, & the renowned Lake Murray Boat Club. Enjoy more outdoor fun at Crooked Creek Park w/baseball & soccer fields, frisbee golf course & walking trails or visit Melvin Park w/its water playground, Pickleball courts & sports fields. What a fantastic place to call home! Call Neighborhood Sales Manager for details on design selections and construction status. Photos are stock. Home under construction with estimated delivery of July. Disclaimer: CMLS has not reviewed and, therefore, does not endorse vendors who may appear in listings.
Home Details
Home Type
- Single Family
Year Built
- Built in 2025
Lot Details
- 0.3 Acre Lot
- Sprinkler System
HOA Fees
- $36 Monthly HOA Fees
Parking
- 2 Car Garage
- Garage Door Opener
Home Design
- Colonial Architecture
- Slab Foundation
- Brick Front
- Vinyl Construction Material
Interior Spaces
- 3,241 Sq Ft Home
- 2-Story Property
- Coffered Ceiling
- High Ceiling
- Ceiling Fan
- Recessed Lighting
- Electric Fireplace
- Living Room with Fireplace
- Loft
- Laminate Flooring
- Attic Access Panel
Kitchen
- Eat-In Kitchen
- Gas Cooktop
- Built-In Microwave
- Dishwasher
- Kitchen Island
- Granite Countertops
- Tiled Backsplash
- Disposal
Bedrooms and Bathrooms
- 5 Bedrooms
- Main Floor Bedroom
- Walk-In Closet
- Dual Vanity Sinks in Primary Bathroom
Outdoor Features
- Covered Patio or Porch
- Rain Gutters
Schools
- Chapin Elementary School
- Chapin Middle School
- Chapin High School
Utilities
- Central Air
- Heating System Uses Gas
- Tankless Water Heater
Community Details
- Chapin Place Subdivision
Listing and Financial Details
- Builder Warranty
- Home warranty included in the sale of the property
- Assessor Parcel Number 143
Map
Home Values in the Area
Average Home Value in this Area
Property History
| Date | Event | Price | Change | Sq Ft Price |
|---|---|---|---|---|
| 07/25/2025 07/25/25 | Sold | $418,830 | 0.0% | $129 / Sq Ft |
| 07/25/2025 07/25/25 | For Sale | $418,830 | 0.0% | $129 / Sq Ft |
| 07/22/2025 07/22/25 | Off Market | $418,830 | -- | -- |
| 06/25/2025 06/25/25 | For Sale | $418,830 | -- | $129 / Sq Ft |
Source: Consolidated MLS (Columbia MLS)
MLS Number: 610388
- 626 Basalt Ct
- 630 Basalt Ct
- 610 Basalt Ct
- 604 Basalt Ct
- 519 Church Cove Rd
- 292 Chapin Place Way
- 444 Dolomite Ct
- 2544 Wessinger Rd
- 342 Chapin Place Way
- 351 Chapin Place Way
- 363 Chapin Place Way
- 366 Gallery Cliff Dr
- 129 Forest Bickley Rd
- 972 Indian Fork Rd
- 2207 Wessinger Rd
- 240 Bickley View Ct
- 14 Hilton Glen Ct
- 1533 Saugus Ct
- 110 Lake Hilton Dr
- 115 Lake Hilton Dr







