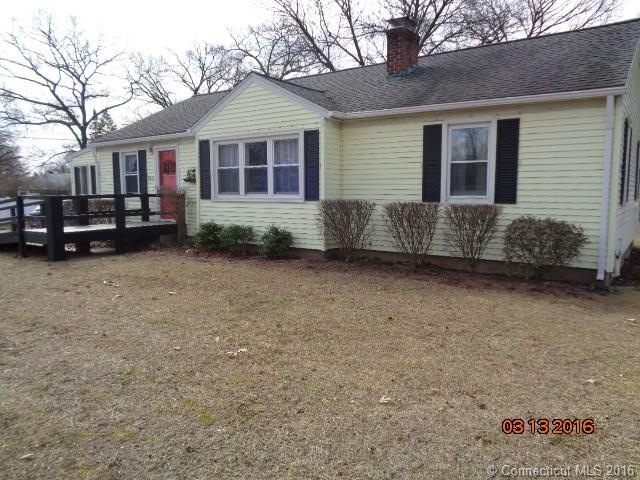
523 Elm St Windsor Locks, CT 06096
Highlights
- Ranch Style House
- No HOA
- Enclosed patio or porch
- 1 Fireplace
- Thermal Windows
- Shed
About This Home
As of June 2020Pristine three bedroom vinyl sided ranch w/ fireplace and hardwood floors throughout! Beautiful attached florida room w sunny /southern exposure. Stainless steel kitchen appliances, ceiling fans, washer, dryer. Newer thermal windows, attic fan and more!
Last Agent to Sell the Property
Barile Realty Group License #REB.0791544 Listed on: 03/14/2016
Home Details
Home Type
- Single Family
Est. Annual Taxes
- $2,888
Year Built
- Built in 1954
Lot Details
- 0.55 Acre Lot
- Level Lot
Parking
- Driveway
Home Design
- Ranch Style House
- Vinyl Siding
Interior Spaces
- 1,220 Sq Ft Home
- 1 Fireplace
- Thermal Windows
- Unfinished Basement
- Basement Fills Entire Space Under The House
- Attic Fan
Kitchen
- Oven or Range
- Dishwasher
Bedrooms and Bathrooms
- 3 Bedrooms
- 1 Full Bathroom
Laundry
- Dryer
- Washer
Outdoor Features
- Enclosed patio or porch
- Shed
Schools
- Pboe Elementary School
- Pboe High School
Utilities
- Window Unit Cooling System
- Baseboard Heating
- Heating System Uses Oil
- Heating System Uses Oil Above Ground
Community Details
- No Home Owners Association
Ownership History
Purchase Details
Home Financials for this Owner
Home Financials are based on the most recent Mortgage that was taken out on this home.Purchase Details
Home Financials for this Owner
Home Financials are based on the most recent Mortgage that was taken out on this home.Purchase Details
Home Financials for this Owner
Home Financials are based on the most recent Mortgage that was taken out on this home.Purchase Details
Home Financials for this Owner
Home Financials are based on the most recent Mortgage that was taken out on this home.Similar Home in Windsor Locks, CT
Home Values in the Area
Average Home Value in this Area
Purchase History
| Date | Type | Sale Price | Title Company |
|---|---|---|---|
| Warranty Deed | $195,000 | None Available | |
| Warranty Deed | $154,600 | -- | |
| Warranty Deed | $87,000 | -- | |
| Warranty Deed | $220,500 | -- |
Mortgage History
| Date | Status | Loan Amount | Loan Type |
|---|---|---|---|
| Previous Owner | $123,680 | Purchase Money Mortgage | |
| Previous Owner | $93,000 | Stand Alone Refi Refinance Of Original Loan | |
| Previous Owner | $100,000 | No Value Available | |
| Previous Owner | $25,000 | No Value Available | |
| Previous Owner | $177,100 | Unknown |
Property History
| Date | Event | Price | Change | Sq Ft Price |
|---|---|---|---|---|
| 06/30/2020 06/30/20 | Sold | $195,000 | -2.0% | $160 / Sq Ft |
| 05/06/2020 05/06/20 | Pending | -- | -- | -- |
| 04/26/2020 04/26/20 | For Sale | $198,900 | +28.7% | $163 / Sq Ft |
| 06/13/2016 06/13/16 | Sold | $154,600 | -2.1% | $127 / Sq Ft |
| 03/24/2016 03/24/16 | Pending | -- | -- | -- |
| 03/14/2016 03/14/16 | For Sale | $157,900 | -- | $129 / Sq Ft |
Tax History Compared to Growth
Tax History
| Year | Tax Paid | Tax Assessment Tax Assessment Total Assessment is a certain percentage of the fair market value that is determined by local assessors to be the total taxable value of land and additions on the property. | Land | Improvement |
|---|---|---|---|---|
| 2024 | $3,100 | $110,180 | $48,580 | $61,600 |
| 2023 | $2,901 | $110,180 | $48,580 | $61,600 |
| 2022 | $2,846 | $110,180 | $48,580 | $61,600 |
| 2021 | $2,846 | $110,180 | $48,580 | $61,600 |
| 2020 | $2,846 | $110,180 | $48,580 | $61,600 |
| 2019 | $2,846 | $110,180 | $48,580 | $61,600 |
| 2017 | $2,874 | $107,800 | $46,600 | $61,200 |
| 2016 | $2,874 | $107,800 | $46,600 | $61,200 |
| 2015 | $2,888 | $107,800 | $46,600 | $61,200 |
| 2014 | $3,334 | $127,100 | $52,800 | $74,300 |
Agents Affiliated with this Home
-

Seller's Agent in 2020
Dan Merrigan
Merrigan & Lefebvre Realty
(860) 614-1748
80 in this area
136 Total Sales
-

Buyer's Agent in 2020
Rose Canha
Trend 2000 Real Estate
(860) 716-0160
4 in this area
119 Total Sales
-

Seller's Agent in 2016
Michael Barile
Barile Realty Group
(860) 490-5901
53 in this area
101 Total Sales
Map
Source: SmartMLS
MLS Number: G10115953
APN: WINL-000033-000065-000012
- 81 Cornwall Dr
- 462 Halfway House Rd
- 1 Concorde Way Unit A4
- 353 Elm St
- 26 Roberts St
- 34 Roberts St
- 5 Fox Hollow Dr
- 67 Fox Hollow Dr
- 52 Midland Rd
- 23 S Elm St
- 15 Arlington Rd
- 35 Arlington Rd
- 588 North St
- 12 Arlington Rd
- 179 Spring St
- 26 Lighthouse Hill Rd
- 21 Merrigan Ln Unit 21
- 10 Thomas St
- 4 Lynn Ln
- 190 Elm St
