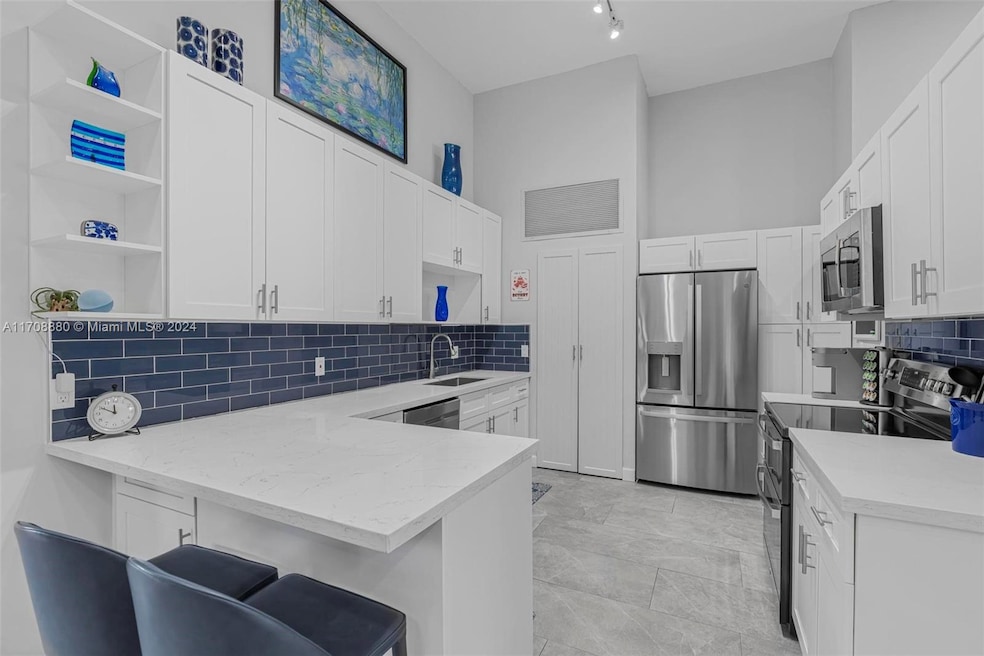523 Leslie Dr Hallandale Beach, FL 33009
Three Islands NeighborhoodEstimated payment $4,951/month
Highlights
- Marina
- Tennis Courts
- Garden View
- Boat Dock
- Vaulted Ceiling
- Heated Community Pool
About This Home
Own a stunning 3/2 villa in a boater’s paradise complete with boat slip in a private marina offering direct ocean & Intracoastal access. Harbourwood Villas is a waterfront hidden gem and true oasis in the wonderful Three Islands neighborhood of Hallandale Beach. This beautifully renovated home features a split floorplan w/open living & dining, high ceilings, porcelain tile & luxury vinyl flooring and modern kitchen w/quartz counters, SS appliances and Shaker cabinets. The spacious primary suite includes a spa-like bath w/rainfall shower & double sink marble vanity. High ceilings, impact windows and a private patio make this home a true retreat. Community perks include a heated pool, tennis courts and scenic paths, all near beaches, shopping & dining, including Gulfstream and Aventura Mall.
Property Details
Home Type
- Multi-Family
Est. Annual Taxes
- $8,474
Year Built
- Built in 1981
HOA Fees
- $781 Monthly HOA Fees
Home Design
- Villa
- Property Attached
- Entry on the 1st floor
Interior Spaces
- 1,624 Sq Ft Home
- 1-Story Property
- Wet Bar
- Built-In Features
- Vaulted Ceiling
- Paddle Fans
- Skylights
- Drapes & Rods
- Blinds
- Combination Dining and Living Room
- Vinyl Flooring
- Garden Views
Kitchen
- Self-Cleaning Oven
- Electric Range
- Microwave
- Dishwasher
- Snack Bar or Counter
Bedrooms and Bathrooms
- 3 Bedrooms
- Split Bedroom Floorplan
- Closet Cabinetry
- Walk-In Closet
- 2 Full Bathrooms
- Dual Sinks
- Shower Only
Laundry
- Dryer
- Washer
Home Security
- High Impact Windows
- Fire and Smoke Detector
Parking
- 2 Car Parking Spaces
- Guest Parking
- Assigned Parking
Outdoor Features
- Deeded Boat Dock
- Tennis Courts
- Patio
Location
- East of U.S. Route 1
Schools
- Hallandale Elementary School
- Gulfstream Middle School
- Hallandale High School
Utilities
- Central Heating and Cooling System
- Electric Water Heater
Listing and Financial Details
- Assessor Parcel Number 514223140410
Community Details
Overview
- Harbourwood Villas Condos
- Harbourwood Sketch Of Sur,Harbourwood Villas Subdivision
Recreation
- Boat Dock
- Marina
- Tennis Courts
- Heated Community Pool
- Bike Trail
Pet Policy
- Dogs Allowed
Map
Home Values in the Area
Average Home Value in this Area
Tax History
| Year | Tax Paid | Tax Assessment Tax Assessment Total Assessment is a certain percentage of the fair market value that is determined by local assessors to be the total taxable value of land and additions on the property. | Land | Improvement |
|---|---|---|---|---|
| 2025 | $8,474 | $431,530 | -- | -- |
| 2024 | $8,435 | $419,370 | -- | -- |
| 2023 | $8,435 | $407,160 | $0 | $0 |
| 2022 | $8,023 | $395,310 | $50,650 | $344,660 |
| 2021 | $8,022 | $365,860 | $50,650 | $315,210 |
| 2020 | $7,794 | $353,590 | $50,650 | $302,940 |
| 2019 | $4,019 | $217,460 | $0 | $0 |
| 2018 | $3,748 | $213,410 | $0 | $0 |
| 2017 | $3,486 | $209,030 | $0 | $0 |
| 2016 | $3,473 | $204,740 | $0 | $0 |
| 2015 | $3,431 | $203,320 | $0 | $0 |
| 2014 | $3,381 | $201,710 | $0 | $0 |
| 2013 | -- | $236,580 | $40,520 | $196,060 |
Property History
| Date | Event | Price | Change | Sq Ft Price |
|---|---|---|---|---|
| 08/18/2025 08/18/25 | Pending | -- | -- | -- |
| 12/04/2024 12/04/24 | For Sale | $650,000 | +75.7% | $400 / Sq Ft |
| 05/13/2019 05/13/19 | Sold | $370,000 | -4.9% | $228 / Sq Ft |
| 03/08/2019 03/08/19 | For Sale | $389,000 | -- | $240 / Sq Ft |
Purchase History
| Date | Type | Sale Price | Title Company |
|---|---|---|---|
| Warranty Deed | $370,000 | Miami Title Group Inc | |
| Interfamily Deed Transfer | -- | -- | |
| Warranty Deed | $255,000 | Statewide Title Co |
Mortgage History
| Date | Status | Loan Amount | Loan Type |
|---|---|---|---|
| Open | $296,000 | New Conventional | |
| Previous Owner | $237,000 | New Conventional | |
| Previous Owner | $69,000 | Unknown | |
| Previous Owner | $119,000 | Stand Alone Second | |
| Previous Owner | $208,500 | Stand Alone First | |
| Previous Owner | $204,000 | No Value Available |
Source: MIAMI REALTORS® MLS
MLS Number: A11708880
APN: 51-42-23-14-0410
- 531 Leslie Dr
- 605 Leslie Dr
- 2667 S Parkview Dr
- 400 Leslie Dr Unit 409
- 400 Leslie Dr Unit 811
- 400 Leslie Dr Unit 512
- 400 Leslie Dr Unit 616
- 400 Leslie Dr Unit 419
- 400 Leslie Dr Unit 403
- 400 Leslie Dr Unit 427
- 400 Leslie Dr Unit 326
- 400 Leslie Dr Unit 1001
- 2731 S Parkview Dr
- 2679 S Parkview Dr
- 419 Leslie Dr
- 200 Leslie Dr Unit 723
- 200 Leslie Dr Unit 1122
- 200 Leslie Dr Unit 412
- 200 Leslie Dr Unit 616
- 200 Leslie Dr Unit 324







