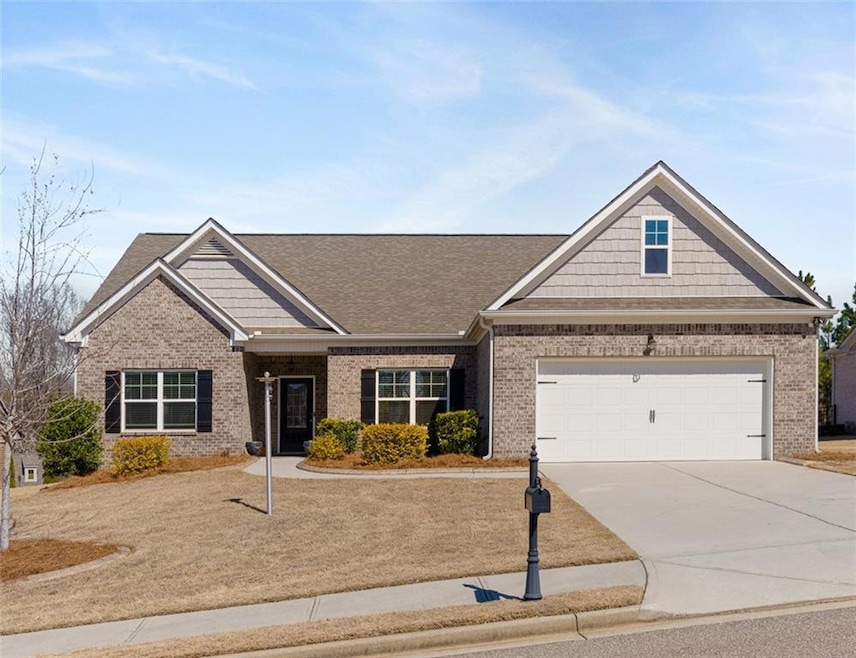Northminster Estates 55+ with ALL Yard Maintenance Done for you and covered in HOA! "Nearly New" all Brick Resale! Skip the hassle of new construction and step into this stunning, move-in-ready home with a flexible floorplan designed for modern living! Nestled on a private lot backing to peaceful pine trees, this home offers space, style, and serenity, all at a fantastic value! Just a few Home Highlights: *Spacious & Inviting! A welcoming foyer leads into a bright, open great room featuring a gorgeous brick hearth fireplace. *Kitchen! Whether you love to cook or just admire a beautiful kitchen.. this one delivers! Expansive counter space, a large breakfast room, stainless appliances, subway tile backsplash and an effortless flow make it the heart of the home. *Flexible Living Spaces! The formal dining room can easily be a second living area, just like the current owner enjoys! Breakfast room is big enough to be Dining Area. Possibilities are endless! *Private Owner's Retreat! Double trey ceiling, a spa-like en-suite with a soaking tub, oversized tiled shower, and a custom closet system in the walk-in closet. *Split Bedroom Layout! Two roomy additional bedrooms and a full bath on the opposite wing for ultimate privacy. The front bedroom is perfect for a home office! *Outdoor Oasis! Unwind on the covered back porch or soak in the hot tub (with its own 220V power) while enjoying the peaceful backyard. *Move-In Ready! No construction noise, no waiting, just mature landscaping, window blinds already installed, all the bells and whistles, and fantastic square footage for the price! Why pay more for brand new when you can have it all right here? Northminster Estates is gated with beautiful private lake, clubhouse, dock, fishing, and sidewalks. Minutes to downtown Jefferson and close to all amenities. Schedule your private showing today!

