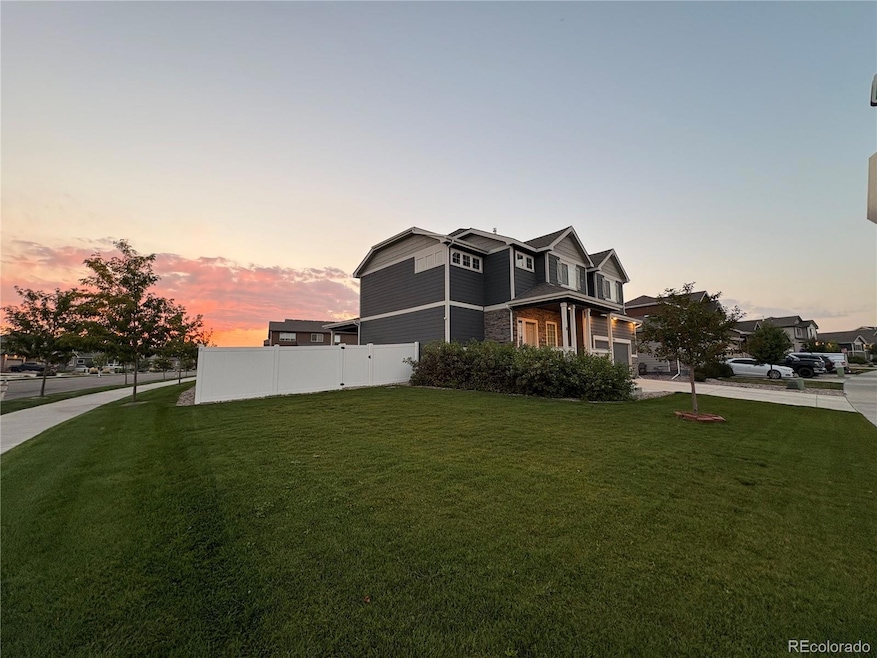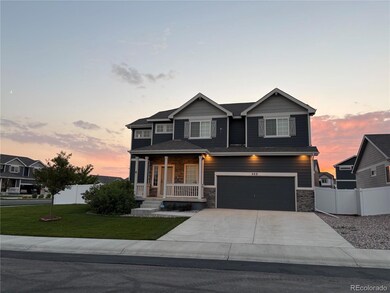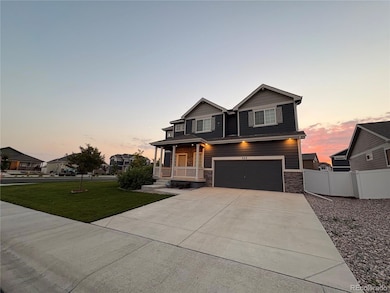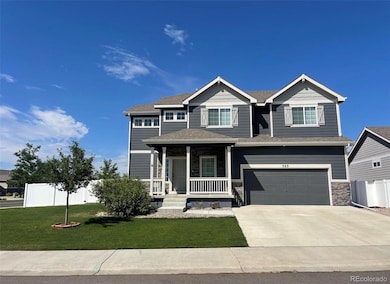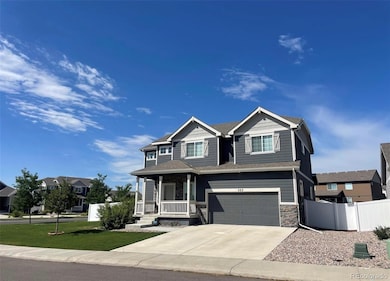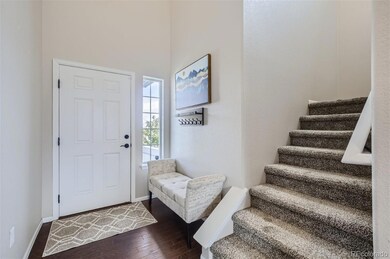
523 Lowland St Severance, CO 80550
Highlights
- Primary Bedroom Suite
- Property is near public transit
- Corner Lot
- Open Floorplan
- Wood Flooring
- High Ceiling
About This Home
As of February 2025This rare .24 acre corner lot offers an abundance of space for outdoor fun, entertaining, grilling, lawn games or just relaxing with a book on the covered patio. The back faces west so you'll always have plenty of Colorado sunshine and warmth to enjoy the outdoor space. There are several raised garden beds for the gardening enthusiast. The foyer boasts high ceilings and beautiful wood floors that flow naturally into the open concept area of the family room, dining area and kitchen. This is a dream kitchen for those who desire a massive amount of cabinet and counter space! There is also a large walk in pantry and a gas stove. On the second floor you will find the spacious primary bedroom with a 5 piece ensuite bathroom which leads to the very large walk-in closet. There are 3 more bedrooms down the hall, a full bathroom and a very large laundry room conveniently located on the same floor as all of the bedrooms. Washer and dryer are included! In the spacious unfinished basement there are 2 egress windows and rough in plumbing making it possible to add 2 more bedrooms and another bathroom increasing the potential bedroom count to 6 and bathroom count to 4! There is a humidifier attached to the furnace and an active radon mitigation system. Included is a home warranty with 1.5 years remaining on it as well as 6.5 yrs remaining on the new build structural warranty. This home is loaded with many extra's! Between the indoor and outdoor space you will find it difficult to outgrow! Don't miss out on the chance to call this beautiful home your own!
Last Agent to Sell the Property
Puchino Homes Brokerage Phone: 720-261-8873 License #100072313 Listed on: 12/20/2024
Home Details
Home Type
- Single Family
Est. Annual Taxes
- $4,143
Year Built
- Built in 2021
Lot Details
- 10,542 Sq Ft Lot
- East Facing Home
- Property is Fully Fenced
- Landscaped
- Corner Lot
- Level Lot
- Front and Back Yard Sprinklers
- Private Yard
- Garden
- Property is zoned R1
Parking
- 3 Car Attached Garage
- Parking Storage or Cabinetry
- Insulated Garage
- Lighted Parking
- Dry Walled Garage
- Tandem Parking
- Exterior Access Door
Home Design
- Frame Construction
- Composition Roof
- Radon Mitigation System
Interior Spaces
- 2-Story Property
- Open Floorplan
- High Ceiling
- Ceiling Fan
- Double Pane Windows
- Window Treatments
- Entrance Foyer
- Smart Doorbell
- Family Room
Kitchen
- Self-Cleaning Oven
- Range with Range Hood
- Dishwasher
- Kitchen Island
- Disposal
Flooring
- Wood
- Carpet
- Vinyl
Bedrooms and Bathrooms
- 4 Bedrooms
- Primary Bedroom Suite
- Walk-In Closet
Laundry
- Laundry Room
- Dryer
- Washer
Unfinished Basement
- Partial Basement
- Sump Pump
- Stubbed For A Bathroom
- Basement Window Egress
Home Security
- Outdoor Smart Camera
- Carbon Monoxide Detectors
- Fire and Smoke Detector
Outdoor Features
- Covered patio or porch
- Exterior Lighting
- Rain Gutters
Schools
- Range View Elementary School
- Severance Middle School
- Severance High School
Utilities
- Forced Air Heating and Cooling System
- Humidifier
- Natural Gas Connected
Additional Features
- Smoke Free Home
- Property is near public transit
Community Details
- No Home Owners Association
- Severance Reserve Subdivision
Listing and Financial Details
- Assessor Parcel Number R8970469
Ownership History
Purchase Details
Home Financials for this Owner
Home Financials are based on the most recent Mortgage that was taken out on this home.Purchase Details
Home Financials for this Owner
Home Financials are based on the most recent Mortgage that was taken out on this home.Similar Homes in Severance, CO
Home Values in the Area
Average Home Value in this Area
Purchase History
| Date | Type | Sale Price | Title Company |
|---|---|---|---|
| Warranty Deed | $539,000 | Wfg National Title | |
| Special Warranty Deed | $446,320 | Heritage Title Co |
Mortgage History
| Date | Status | Loan Amount | Loan Type |
|---|---|---|---|
| Open | $507,732 | FHA | |
| Previous Owner | $306,320 | New Conventional |
Property History
| Date | Event | Price | Change | Sq Ft Price |
|---|---|---|---|---|
| 02/28/2025 02/28/25 | Sold | $539,000 | 0.0% | $254 / Sq Ft |
| 12/20/2024 12/20/24 | For Sale | $539,000 | +20.8% | $254 / Sq Ft |
| 08/11/2021 08/11/21 | Sold | $446,320 | +2.6% | $157 / Sq Ft |
| 04/20/2021 04/20/21 | Pending | -- | -- | -- |
| 04/20/2021 04/20/21 | For Sale | $434,850 | -- | $153 / Sq Ft |
Tax History Compared to Growth
Tax History
| Year | Tax Paid | Tax Assessment Tax Assessment Total Assessment is a certain percentage of the fair market value that is determined by local assessors to be the total taxable value of land and additions on the property. | Land | Improvement |
|---|---|---|---|---|
| 2025 | $4,339 | $30,100 | $5,940 | $24,160 |
| 2024 | $4,339 | $30,100 | $5,940 | $24,160 |
| 2023 | $4,143 | $28,990 | $7,100 | $21,890 |
| 2022 | $4,535 | $27,190 | $4,660 | $22,530 |
| 2021 | $157 | $1,010 | $1,010 | $0 |
Agents Affiliated with this Home
-
P
Seller's Agent in 2025
Pamela Puchino
Puchino Homes
-
C
Buyer's Agent in 2025
Celina Rodriguez
The Station Real Estate
-
K
Seller's Agent in 2021
Karl Tarango
Mtn Vista Real Estate Co., LLC
-
N
Buyer's Agent in 2021
Non-IRES Agent
CO_IRES
Map
Source: REcolorado®
MLS Number: 8288953
APN: R8970469
- 619 Rosedale St
- 604 Rosedale St
- 1103 Ibex Dr
- 807 Mount Sneffels Ave
- 35779 County Road 21
- 710 Mt Evans Ave
- 923 Barasingha St
- 711 Mt Evans Ave
- 104 Arapaho St
- 1057 Mt Oxford Ave
- 1318 Chamois Dr
- 740 Elk Mountain Dr
- 84 Meeker Ln
- 320 Windflower Way
- 83 Evans St
- 1141 Ibex Dr
- 725 Mt Evans Ave
- 727 Elk Mountain Dr
- 1145 Ibex Dr
- 1008 Muntjac St
