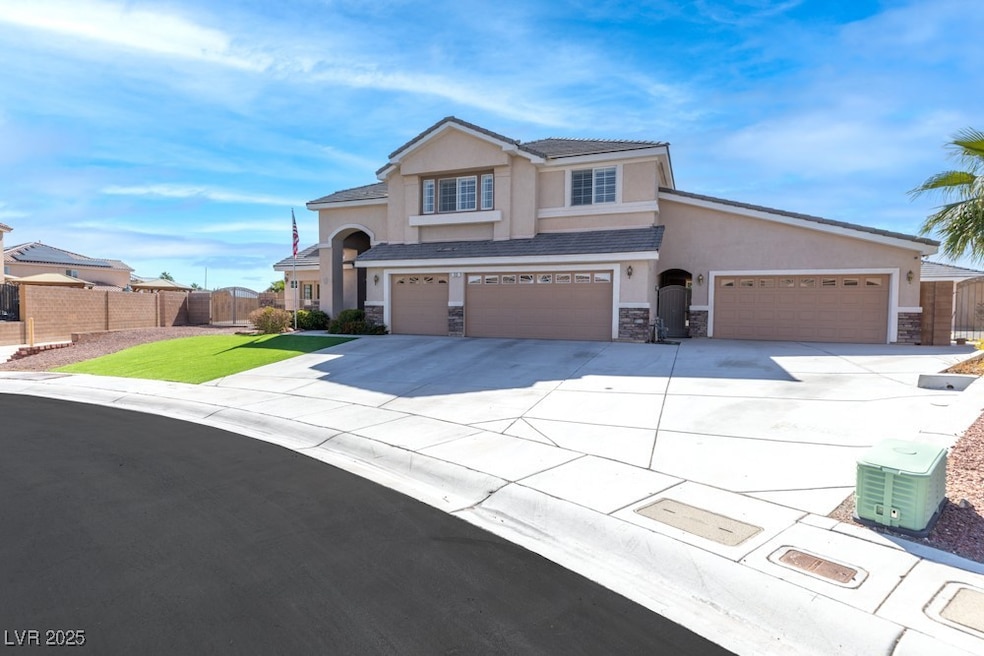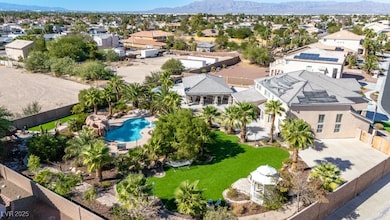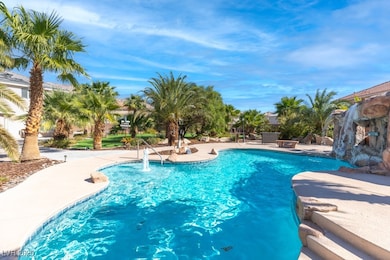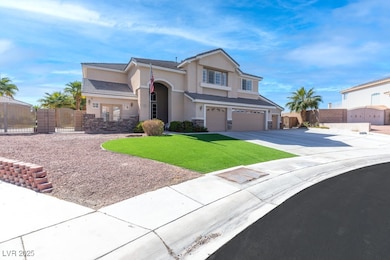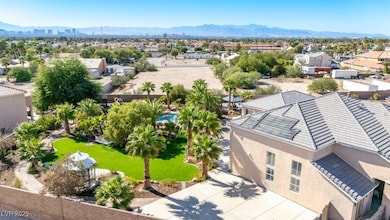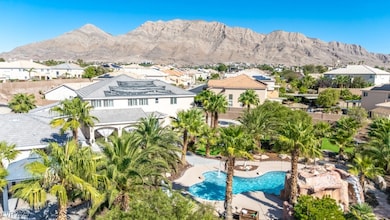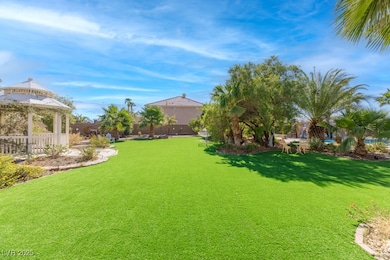523 Moon Chase St Las Vegas, NV 89110
Estimated payment $5,727/month
Highlights
- Pool and Spa
- Solar Power System
- 0.8 Acre Lot
- RV Access or Parking
- Gated Community
- Fruit Trees
About This Home
Rare near-1 acre lot with incredible Strip and city views. This property sits on a an oversized pie-shaped corner lot (the largest in the subdivision) and offers everything for true entertaining living. The main house features 6 bedrooms, an open floor plan, plantation shutters, stainless steel appliances, and a large primary suite with a walk-in shower. The separate full-size guest house is ideal for visitors or a mother-in-law suite and includes its own full kitchen, family room, bedroom, and laundry area. Outside, enjoy huge covered patios, light-up gazebos, and a stunning backyard with a waterfall, private cave, and low-maintenance turf. There’s also a massive 5-car garage, RV and boat parking with plenty of room to spare, and open space for entertaining. Sprawling backyard with low-maintenance good looking turf, multiple sitting areas, pool and spa. Rare combination of modern, newer style construction with a very large lot size. Come make this beautiful estate yours today!
Listing Agent
Huntington & Ellis, A Real Est Brokerage Phone: (702) 758-6390 License #S.0176094 Listed on: 10/08/2025
Home Details
Home Type
- Single Family
Est. Annual Taxes
- $4,124
Year Built
- Built in 2004
Lot Details
- 0.8 Acre Lot
- East Facing Home
- Block Wall Fence
- Landscaped
- Front and Back Yard Sprinklers
- Fruit Trees
- Garden
- Back Yard Fenced and Front Yard
HOA Fees
- $102 Monthly HOA Fees
Parking
- 5 Car Attached Garage
- Parking Storage or Cabinetry
- Garage Door Opener
- RV Access or Parking
- Assigned Parking
Home Design
- Tile Roof
Interior Spaces
- 5,124 Sq Ft Home
- 2-Story Property
- Partially Furnished
- Ceiling Fan
- Fireplace With Glass Doors
- Gas Fireplace
- Double Pane Windows
- Plantation Shutters
- Blinds
- Solar Screens
- Family Room with Fireplace
- 2 Fireplaces
Kitchen
- Convection Oven
- Built-In Gas Oven
- Gas Cooktop
- Microwave
- Disposal
Flooring
- Carpet
- Linoleum
- Tile
- Vinyl
Bedrooms and Bathrooms
- 6 Bedrooms
- Main Floor Bedroom
Laundry
- Laundry Room
- Laundry on main level
- Dryer
- Washer
- Sink Near Laundry
- Laundry Cabinets
Home Security
- Security System Owned
- Intercom
Accessible Home Design
- Handicap Accessible
Eco-Friendly Details
- Energy-Efficient Windows
- Solar Power System
- Solar Heating System
Pool
- Pool and Spa
- In Ground Pool
- Waterfall Pool Feature
Outdoor Features
- Deck
- Covered Patio or Porch
- Outdoor Water Feature
Schools
- Adams Elementary School
- Keller Middle School
- Eldorado High School
Utilities
- Cooling System Powered By Gas
- Two cooling system units
- Central Heating and Cooling System
- Multiple Heating Units
- Heating System Uses Gas
- Underground Utilities
- 220 Volts in Garage
- Water Purifier
- Water Softener is Owned
- Satellite Dish
Community Details
Overview
- Association fees include management
- Plum Creek Association, Phone Number (702) 202-3340
- Linden & Beesley Phase 2 Subdivision
- The community has rules related to covenants, conditions, and restrictions
Security
- Gated Community
Map
Home Values in the Area
Average Home Value in this Area
Tax History
| Year | Tax Paid | Tax Assessment Tax Assessment Total Assessment is a certain percentage of the fair market value that is determined by local assessors to be the total taxable value of land and additions on the property. | Land | Improvement |
|---|---|---|---|---|
| 2025 | $4,160 | $306,394 | $63,438 | $242,956 |
| 2024 | $5,019 | $306,394 | $63,438 | $242,956 |
| 2023 | $5,019 | $284,819 | $56,000 | $228,819 |
| 2022 | $4,873 | $263,366 | $54,688 | $208,678 |
| 2021 | $4,731 | $227,719 | $45,938 | $181,781 |
| 2020 | $4,124 | $225,320 | $45,500 | $179,820 |
| 2019 | $4,074 | $215,418 | $38,675 | $176,743 |
| 2018 | $3,887 | $208,266 | $38,850 | $169,416 |
| 2017 | $5,462 | $186,223 | $36,750 | $149,473 |
| 2016 | $3,717 | $180,869 | $17,273 | $163,596 |
| 2015 | $3,632 | $139,344 | $17,273 | $122,071 |
| 2014 | $3,526 | $116,634 | $12,863 | $103,771 |
Property History
| Date | Event | Price | List to Sale | Price per Sq Ft |
|---|---|---|---|---|
| 11/12/2025 11/12/25 | Pending | -- | -- | -- |
| 11/04/2025 11/04/25 | For Sale | $1,000,000 | 0.0% | $195 / Sq Ft |
| 10/22/2025 10/22/25 | Pending | -- | -- | -- |
| 10/08/2025 10/08/25 | For Sale | $1,000,000 | -- | $195 / Sq Ft |
Purchase History
| Date | Type | Sale Price | Title Company |
|---|---|---|---|
| Bargain Sale Deed | -- | -- | |
| Bargain Sale Deed | $980,000 | Netco Title | |
| Bargain Sale Deed | $980,000 | First American Title Insu | |
| Bargain Sale Deed | $398,770 | Equity Title Of Nevada |
Mortgage History
| Date | Status | Loan Amount | Loan Type |
|---|---|---|---|
| Previous Owner | $265,000 | VA | |
| Previous Owner | $250,000 | New Conventional | |
| Previous Owner | $319,000 | Unknown | |
| Closed | $10,000 | No Value Available |
Source: Las Vegas REALTORS®
MLS Number: 2725813
APN: 140-34-212-011
- 563 Moon Chase St
- 6209 Exquisite Ave
- 5976 Stewart Ave
- 431 N Fogg St
- 0 Madge Ln
- 768 Santree Cir
- 6400 Stewart Ave
- 385 Lailani St
- 720 N Sloan Ln
- 6440 Spanish Garden Ct
- 6343 Mahogany Peak Ave
- 131 Beesley Dr
- 0 Linden Ave
- 100 Spanish Dr
- 6312 Seton Hall Ct
- 316 Linn Ln
- 920 N Sloan Ln Unit 204
- 6520 Turtle Hill Rd
- 940 N Sloan Ln Unit 102
- 5836 Dunedin Ct
