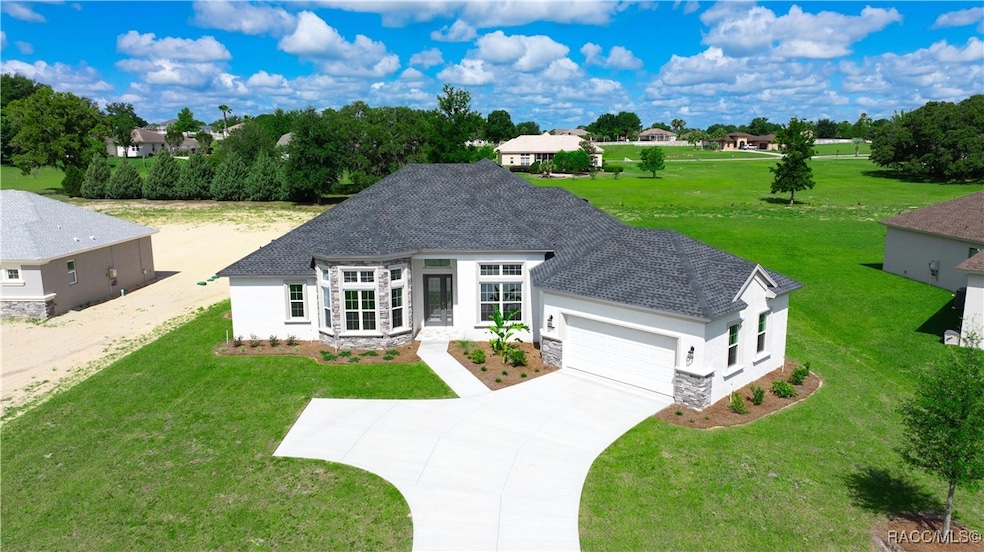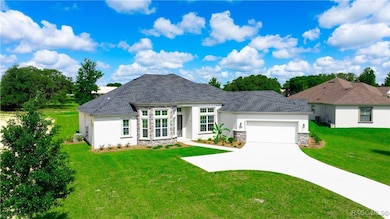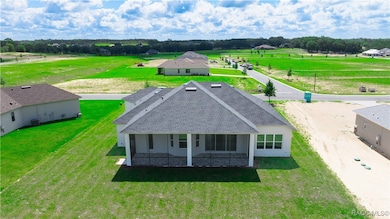OPEN THU 12PM - 3PM
NEW CONSTRUCTION
523 N Riva Ridge Path Inverness, FL 34453
Estimated payment $4,777/month
Total Views
4,481
3
Beds
3
Baths
2,584
Sq Ft
$282
Price per Sq Ft
Highlights
- New Construction
- Granite Flooring
- 2 Car Attached Garage
- Gated Community
- Room in yard for a pool
- Central Heating and Cooling System
About This Home
Brand New Build in Belmont Hills. Three bedroom, 3 full baths with a den.
Open House Schedule
-
Thursday, October 02, 202512:00 to 3:00 pm10/2/2025 12:00:00 PM +00:0010/2/2025 3:00:00 PM +00:00Add to Calendar
-
Friday, October 03, 202512:00 to 3:00 pm10/3/2025 12:00:00 PM +00:0010/3/2025 3:00:00 PM +00:00Add to Calendar
Home Details
Home Type
- Single Family
Year Built
- Built in 2023 | New Construction
Lot Details
- 0.51 Acre Lot
- Property fronts a private road
- Cleared Lot
- Property is zoned PDR
HOA Fees
- $178 Monthly HOA Fees
Parking
- 2 Car Attached Garage
- Driveway
Home Design
- Block Foundation
- Shingle Roof
- Asphalt Roof
- Concrete Block And Stucco Construction
Interior Spaces
- 2,584 Sq Ft Home
- 1-Story Property
- Microwave
Flooring
- Concrete
- Granite
- Luxury Vinyl Plank Tile
Bedrooms and Bathrooms
- 3 Bedrooms
- 3 Full Bathrooms
Pool
- Room in yard for a pool
Schools
- Hernando Elementary School
- Inverness Middle School
- Citrus High School
Utilities
- Central Heating and Cooling System
- Heat Pump System
- Septic Tank
Community Details
Overview
- Association fees include pool(s), tennis courts
- Belmont Hills Association
- Citrus Hills Belmont Hills Subdivision
Recreation
- Community Pool
Security
- Gated Community
Map
Create a Home Valuation Report for This Property
The Home Valuation Report is an in-depth analysis detailing your home's value as well as a comparison with similar homes in the area
Home Values in the Area
Average Home Value in this Area
Tax History
| Year | Tax Paid | Tax Assessment Tax Assessment Total Assessment is a certain percentage of the fair market value that is determined by local assessors to be the total taxable value of land and additions on the property. | Land | Improvement |
|---|---|---|---|---|
| 2024 | -- | $17,600 | $17,600 | -- |
| 2023 | -- | $76 | -- | -- |
Source: Public Records
Property History
| Date | Event | Price | Change | Sq Ft Price |
|---|---|---|---|---|
| 08/05/2025 08/05/25 | For Sale | $729,900 | 0.0% | $282 / Sq Ft |
| 06/14/2025 06/14/25 | Off Market | $729,900 | -- | -- |
| 01/14/2025 01/14/25 | For Sale | $729,900 | -- | $282 / Sq Ft |
Source: REALTORS® Association of Citrus County
Source: REALTORS® Association of Citrus County
MLS Number: 840622
APN: 19E-19S-04-0040-000I0-0190
Nearby Homes
- 587 N Riva Ridge Path
- 1411 E Seattle Slew Cir
- 1348 E Seattle Slew Cir
- 1336 E Seattle Slew Cir
- 49 S Secretariat Point
- 1372 E Seattle Slew Cir
- 38 S Needles Point
- 329 N Lake Shenandoah Loop
- 504 N Lake Shenandoah Loop
- 1689 E Ridgeline Path
- 395 N Cherry Pop Ln
- 148 N Hambletonian Dr
- 2011 E Bear Paw Ln
- 293 N Cherry Pop Dr
- 1845 E Gate Dancer Cir
- 1274 E Whirl Away Cir
- 1215 E Whirl Away Cir
- 353 N Lake Shenandoah Loop
- 1127 E Whirl Away Cir
- 244 N Lake Shenandoah Loop
- 1381 N Spend A Buck Dr
- 768 E Jenkins Ct
- 743 E Ireland Ct
- 791 E Hartford St Unit 4A
- 810 E Gilchrist Ct
- 790 E Gilchrist Ct Unit 2A
- 1761 N Annapolis Ave
- 3046 E Glenn St
- 3220 E Rogers St
- 3101 E Deal St
- 340 E Glassboro Ct Unit 1B
- 3327 E Paula Ln
- 270 E Glassboro Ct Unit 5A
- 3244 E Deal St
- 210 E Glassboro Ct Unit 2A
- 175 E Hartford St
- 115 E Hartford St Unit 7A
- 3503 E Suzie Ln
- 3990 E Walker St
- 3992 E Walker St







