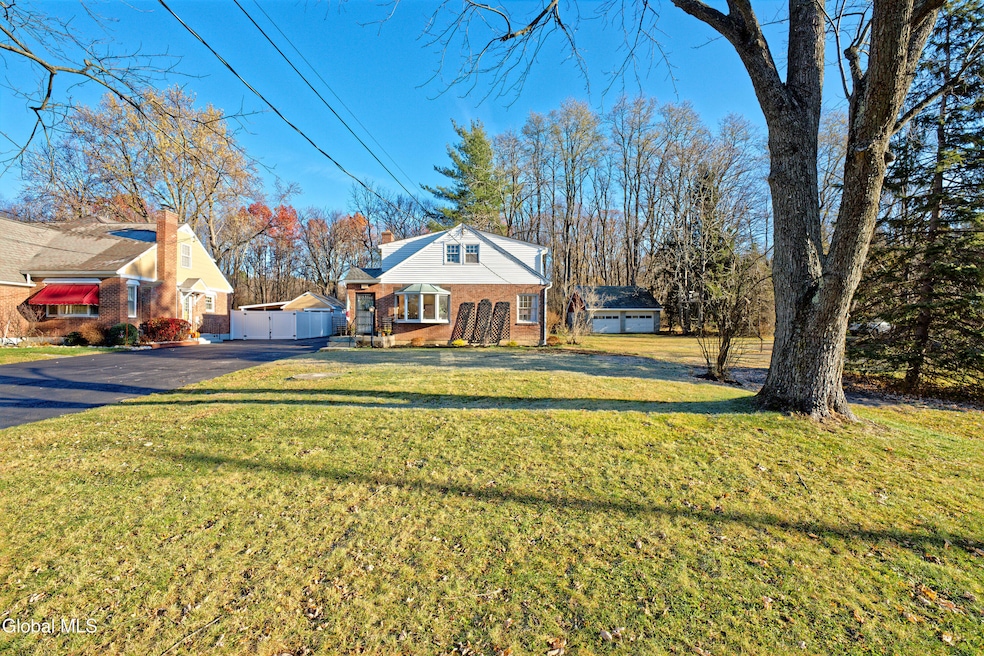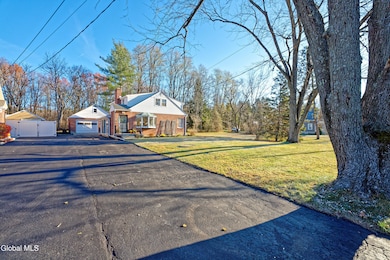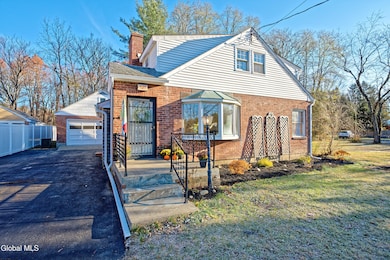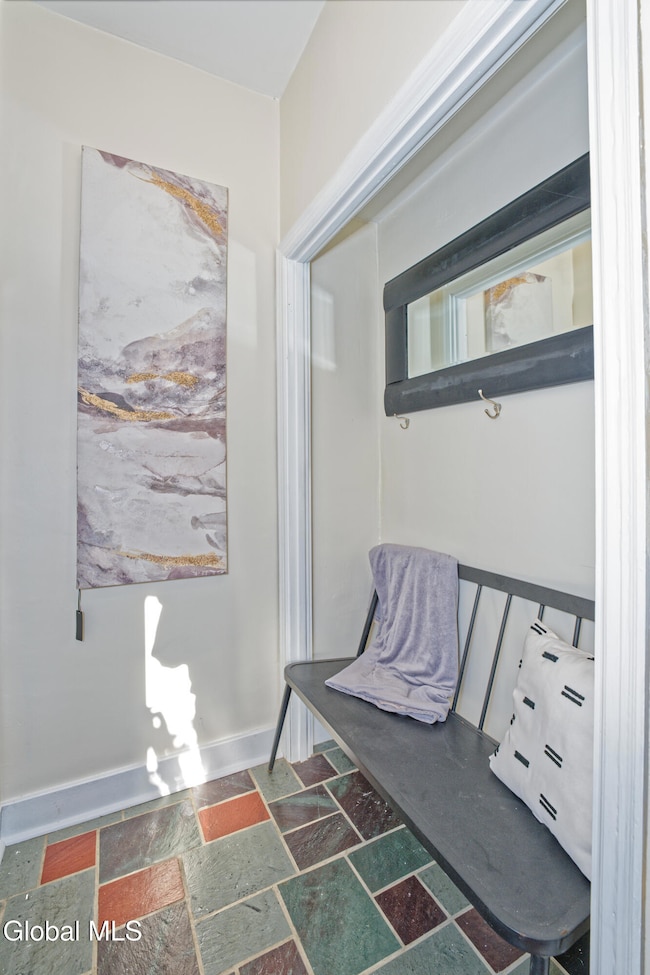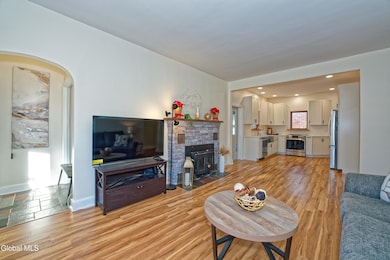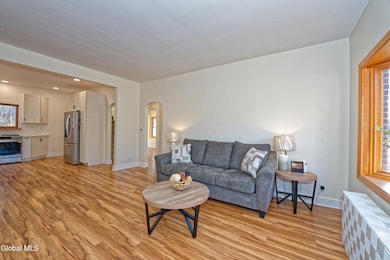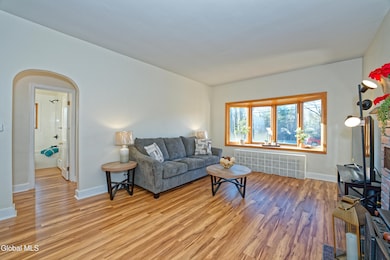
523 New York 146 Altamont, NY 12009
Estimated payment $2,501/month
Highlights
- Second Garage
- Wood Burning Stove
- Home Office
- Altamont Elementary School Rated 9+
- No HOA
- Farmhouse Sink
About This Home
Welcome to your beautifully remodeled 1947 bungalow where timeless charm meets modern comfort. Featuring 4 large bedrooms, 1.5 baths, an office, and a spacious living room anchored by a white-washed brick fireplace, this home offers an open and airy layout filled with abundant natural light and elegant curved archways. The completely reengineered kitchen shines with soft-close full-overlay cabinets, quartz countertops, LG stainless steel appliances, Delta Smart Touch faucet, and an ELKAY farmhouse sink. Enjoy walking on quality Cortec luxury vinyl plank floors on the first level and plush new carpet throughout the upstairs. The first floor bathroom has been tastefully updated with a Mansfield tub, Onyx shower wall kit, Cambria quartz vanity, Delta fixtures, and new Kohler toilets. Additional upgrades include new LED recessed lighting, KICHLER ceiling fans, dual zoned programmable thermostats, new 200-amp electric panel, just to name a few. Outdoor living is effortless with a screened-in side porch and a patio perfect for relaxing and/or entertaining. This house comes with two separate garages with three bays. The primary garage has a new 60-amp electric subpanel with a LiftMaster door opener. Located in the desirable Guilderland School District, you'll love the convenience to Albany, Colonie, Schenectady, shopping, local farm stands, hiking trails, and the scenic Thacher Park. A perfect blend of character, comfort, and modern living awaits.
Co-Listing Agent
Your Home Team at Hunt Real Estate ERA
Hunt ERA
Open House Schedule
-
Sunday, November 30, 202512:00 to 2:00 pm11/30/2025 12:00:00 PM +00:0011/30/2025 2:00:00 PM +00:00Add to Calendar
Home Details
Home Type
- Single Family
Est. Annual Taxes
- $6,696
Year Built
- Built in 1947 | Remodeled
Lot Details
- 0.55 Acre Lot
- Lot Dimensions are 120.9x196.9
- Property fronts a private road
- Cleared Lot
- Property is zoned Single Residence
Parking
- 3 Car Detached Garage
- Second Garage
- Driveway
- Off-Street Parking
Home Design
- Bungalow
- Brick Exterior Construction
- Block Foundation
- Vinyl Siding
- Clapboard
- Asphalt
Interior Spaces
- 1,732 Sq Ft Home
- 2-Story Property
- Paddle Fans
- Recessed Lighting
- Wood Burning Stove
- Wood Burning Fireplace
- Self Contained Fireplace Unit Or Insert
- Sliding Doors
- Entrance Foyer
- Family Room
- Living Room with Fireplace
- Home Office
- Washer and Dryer Hookup
Kitchen
- Electric Oven
- Range
- Dishwasher
- Farmhouse Sink
Flooring
- Carpet
- Vinyl
Bedrooms and Bathrooms
- 4 Bedrooms
- Bathroom on Main Level
Unfinished Basement
- Basement Fills Entire Space Under The House
- Laundry in Basement
Home Security
- Storm Doors
- Carbon Monoxide Detectors
Eco-Friendly Details
- Green Energy Fireplace or Wood Stove
Outdoor Features
- Screened Patio
- Exterior Lighting
- Side Porch
Schools
- Altamont Elementary School
- Guilderland High School
Utilities
- No Cooling
- Heating System Uses Oil
- Baseboard Heating
- 200+ Amp Service
- High Speed Internet
Community Details
- No Home Owners Association
Listing and Financial Details
- Legal Lot and Block 5.000 / 1
- Assessor Parcel Number 013089 38.15-1-5
Map
Home Values in the Area
Average Home Value in this Area
Tax History
| Year | Tax Paid | Tax Assessment Tax Assessment Total Assessment is a certain percentage of the fair market value that is determined by local assessors to be the total taxable value of land and additions on the property. | Land | Improvement |
|---|---|---|---|---|
| 2024 | $6,602 | $228,000 | $46,000 | $182,000 |
| 2023 | $6,395 | $228,000 | $46,000 | $182,000 |
| 2022 | $6,357 | $228,000 | $46,000 | $182,000 |
| 2021 | $6,156 | $228,000 | $46,000 | $182,000 |
| 2020 | $5,963 | $228,000 | $46,000 | $182,000 |
| 2019 | $4,904 | $228,000 | $46,000 | $182,000 |
| 2018 | $3,847 | $146,300 | $29,300 | $117,000 |
| 2017 | $4,613 | $146,300 | $29,300 | $117,000 |
| 2016 | $4,469 | $146,300 | $29,300 | $117,000 |
| 2015 | -- | $146,300 | $29,300 | $117,000 |
| 2014 | -- | $146,300 | $29,300 | $117,000 |
Property History
| Date | Event | Price | List to Sale | Price per Sq Ft |
|---|---|---|---|---|
| 11/23/2025 11/23/25 | For Sale | $367,900 | -- | $212 / Sq Ft |
Purchase History
| Date | Type | Sale Price | Title Company |
|---|---|---|---|
| Bargain Sale Deed | $200,000 | Servicelink | |
| Referees Deed | $210,800 | None Listed On Document | |
| Deed | -- | -- |
Mortgage History
| Date | Status | Loan Amount | Loan Type |
|---|---|---|---|
| Previous Owner | $270,000 | New Conventional |
About the Listing Agent

“Welcome home!” As a realtor, there is no better greeting. In fact, that’s what my team and I are all about - finding you that special place called “home” - a place where you can grow your family, entertain your friends, find peace and serenity. Whatever your personal definition of a home, from “hub” to “oasis”, we’ll help you find it. Because your home is one of the largest investments you will make in your lifetime, you need a true partner in your team of realtors, working with you and for
Lorenzo's Other Listings
Source: Global MLS
MLS Number: 202529982
APN: 013089-038-015-0001-005-000-0000
- 500 State Route 146
- 100 Bally Bay Ln
- 200 Maeotsa Ln
- 1127 Meadowdale Rd
- 420 Route 146
- 4670 Western Turnpike
- 417 Helderview Dr
- 6025 Gardner Rd
- 233 Pinewood Dr
- Preston II Plan at Estates at West Old State - Trademark Series
- Ravello Collection Plan at Estates at West Old State - Trademark Series
- Eleonora Plan at Estates at West Old State - Trademark Series
- Meadow Plan at Estates at West Old State - Trademark Series
- Belle Grove II Plan at Estates at West Old State - Trademark Series
- Capri II Plan at Estates at West Old State - Trademark Series
- 6990 State Route 158
- 802 Heather Ln
- 107 Kelly Cir
- 6348 Gun Club Rd
- 242 Brandle Rd
- 457 State Route 146
- 466 Ny-146 Unit 1B
- 48 Bavarian Way Unit 125
- 48 Bavarian Way
- 2594 Western Ave
- 2568 Western Ave
- 111 Stone Ridge Ct Unit Right side
- 220 Concord Hill Dr
- 174 Main St Unit 2
- 9 Winding Brook Dr
- 48 Bavarian Way Unit 55
- 2120 Western Ave
- 1175 Fort Hunter Rd
- 1600 Pennsylvania Ave
- 101 Steuben Dr
- 800 Brandywine Pkwy
- 3100 Carman Rd
- 2370 Curry Rd
- 237 Georgetown Ct
- 687 Western Turnpike
