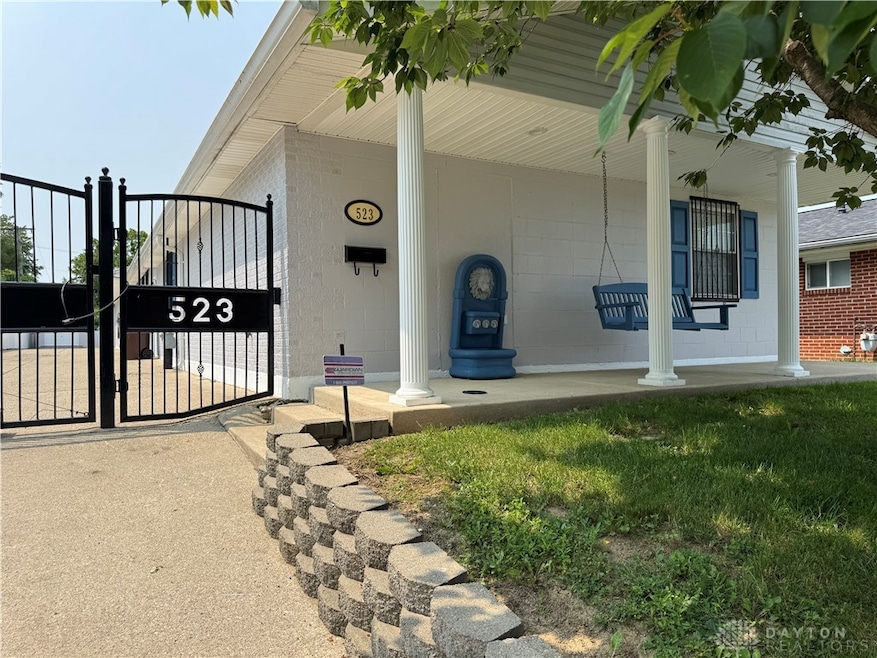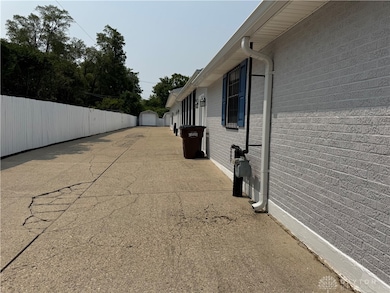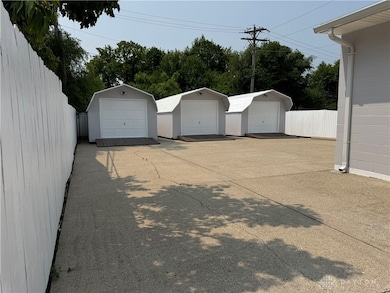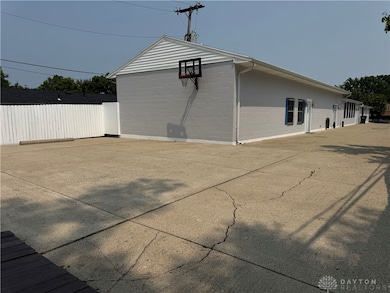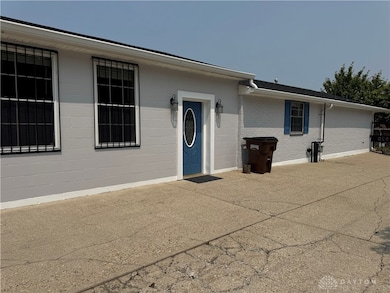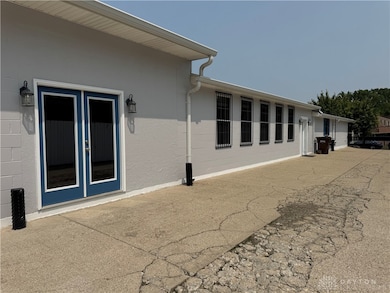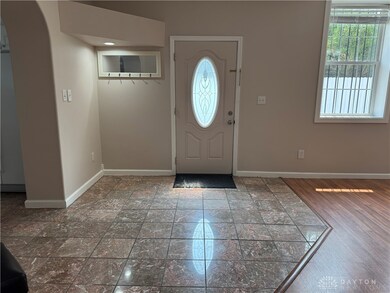Estimated payment $3,060/month
Highlights
- Attic
- Porch
- Parking Storage or Cabinetry
- 3 Car Detached Garage
- Patio
- Kitchen Island
About This Home
Large duplex! Whether you're an investor, a large family, or an entrepreneur looking for live/work potential, this is a must-see! This unique and spacious property is a labor of love, meticulously renovated by the current owner over the years. With soaring ceiling heights ranging from 10 to 18 feet and over 2,000 square feet in the front unit alone, this home offers exceptional flexibility—ideal for a large single-family home, multifamily living, or even potential commercial use. Roof new 2023 Front Unit Highlights: Master Suite #1: Spacious layout with a large tiled walk-in shower, oversized bathroom, and ample storage space. Over 2,000 sq ft of living space, recessed lighting and ceiling fans throughout, Expansive kitchen with abundant cabinet and counter space. 3 generously sized bedrooms and 3 full bathrooms. All appliances included—washer, dryer, refrigerator, range, and dishwasher. Master suite #2 features a cathedral ceiling, a private entrance, and a large tiled walk-in closet. Back Unit Features: 2 to 3 bedrooms 1 full bath
Full kitchen with range, refrigerator, and dishwasher. Bonus storage space. 1 bedroom includes a large built-in safe and was previously used as a recording studio—perfect for creatives or secure storage needs. This property offers a rare blend of character, space, and versatility.
Listing Agent
Agora Realty Group Brokerage Phone: (937) 520-9200 License #2016003502 Listed on: 10/26/2025
Property Details
Home Type
- Multi-Family
Est. Annual Taxes
- $1,945
Year Built
- 1962
Lot Details
- 0.27 Acre Lot
- Fenced
Parking
- 3 Car Detached Garage
- Parking Storage or Cabinetry
- Driveway
- On-Street Parking
Home Design
- Slab Foundation
Interior Spaces
- 3,850 Sq Ft Home
- 1-Story Property
- Ceiling Fan
- Six Panel Doors
- Attic
Kitchen
- Range
- Microwave
- Kitchen Island
Bedrooms and Bathrooms
- 5 Bedrooms
- 4 Full Bathrooms
Laundry
- Dryer
- Washer
Outdoor Features
- Patio
- Porch
Utilities
- Forced Air Heating and Cooling System
- Heating System Uses Natural Gas
- Gas Water Heater
Community Details
- 2 Units
Listing and Financial Details
- Assessor Parcel Number M40000100130025500
Map
Home Values in the Area
Average Home Value in this Area
Tax History
| Year | Tax Paid | Tax Assessment Tax Assessment Total Assessment is a certain percentage of the fair market value that is determined by local assessors to be the total taxable value of land and additions on the property. | Land | Improvement |
|---|---|---|---|---|
| 2024 | $1,945 | $38,390 | $8,200 | $30,190 |
| 2023 | $1,945 | $38,390 | $8,200 | $30,190 |
| 2022 | $2,150 | $36,130 | $8,200 | $27,930 |
| 2021 | $2,184 | $36,130 | $8,200 | $27,930 |
| 2020 | $1 | $36,130 | $8,200 | $27,930 |
| 2019 | $2,067 | $34,150 | $8,200 | $25,950 |
| 2018 | $2,084 | $34,150 | $8,200 | $25,950 |
| 2017 | $2,063 | $34,150 | $8,200 | $25,950 |
| 2016 | $2,064 | $33,520 | $8,200 | $25,320 |
| 2015 | $1,035 | $33,520 | $8,200 | $25,320 |
| 2014 | $1,000 | $33,520 | $8,200 | $25,320 |
Property History
| Date | Event | Price | List to Sale | Price per Sq Ft |
|---|---|---|---|---|
| 10/26/2025 10/26/25 | For Sale | $549,900 | -- | $143 / Sq Ft |
Purchase History
| Date | Type | Sale Price | Title Company |
|---|---|---|---|
| Warranty Deed | $80,000 | -- |
Source: Dayton REALTORS®
MLS Number: 946640
APN: M40-0001-0013-0-0255-00
- 100 Prugh Ave
- 55 Lake St
- 46 Lake St
- 453 Walnut St
- 633 Xenia Ave
- 1208 Bellbrook Ave
- 1272 Bellbrook Ave
- 293 S Miami Ave
- 260 Pocahontas St
- 305-325 Bellbrook Ave
- 148 Home Ave
- 400 S Detroit St
- 1778 Arapaho Dr
- 1144 Rockwell Dr
- 222 Washington St
- 36 Leaman St
- 75 W 2nd St
- 1342 Kylemore Dr
- 1866 Roxbury Dr
- 1223 June Dr
- 475 Stelton Rd Unit 479
- 475 Stelton Rd Unit 475
- 1479 Colorado Dr
- 1255 Arkansas Dr
- 1600 Deer Creek Dr
- 643 Smith Ave
- 1337 Vimla Way
- 1302 Shannon Ln
- 769 Hilltop Rd
- 2436 Sherbourne Way
- 1075 Meadow Dr
- 2177 Bandit Trail
- 1400 Parkman Place Unit 1406
- 1130 Cymar Dr E
- 3878 Pepperwell Cir
- 1285 Wallaby Dr
- 3724 Aftonshire Dr
- 3764 Woodbrook Way
- 1615 N Fairfield Rd
- 599 Bellasera Dr
