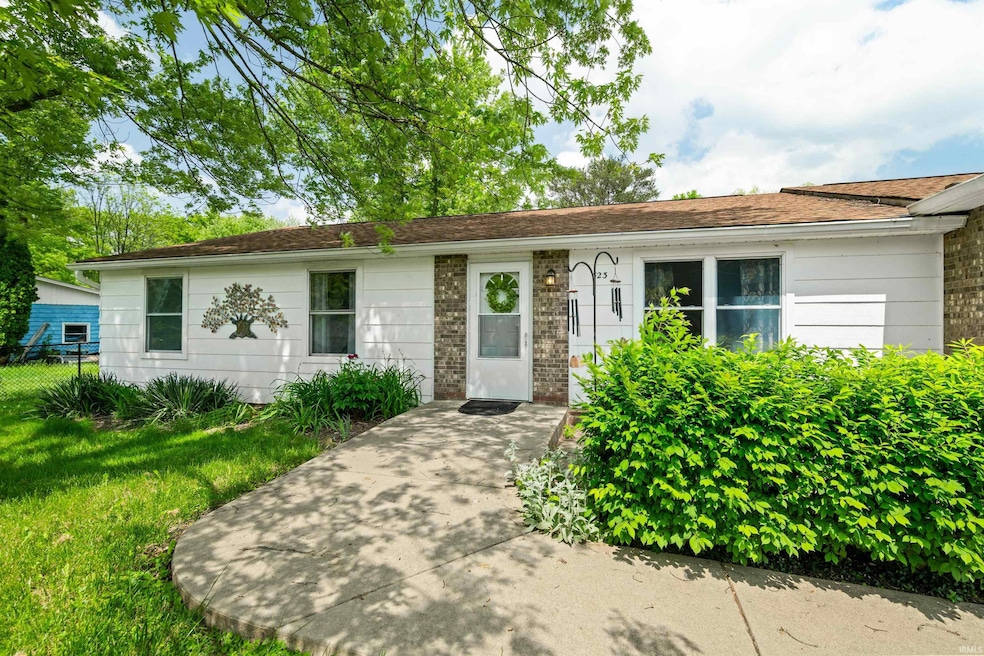
523 Park Ln Nashville, IN 47448
Highlights
- Primary Bedroom Suite
- Ranch Style House
- Utility Room in Garage
- Vaulted Ceiling
- Great Room
- 1 Car Attached Garage
About This Home
As of July 2025Charming single-level ranch in Parkview subdivision in Brown County. This property is in a remarkable location, just minutes from downtown Nashville, Brown County State Park, or I-65 for those commuting beyond Brown County. It has a fully-fenced yard which is perfect for your furry companions. The house includes an attached garage, and large utility room, office area, 3 bedroom, 2.5 bath, large walk-in closet in the primary bedroom. It is also equipped with two water heaters and two furnaces for your comfort and efficiency. There is a spacious family room, which has a vaulted ceiling, and the room opens onto a generous backyard deck. With all these features, you can experience the charm of Brown County living!
Home Details
Home Type
- Single Family
Est. Annual Taxes
- $800
Year Built
- Built in 1981
Lot Details
- 0.73 Acre Lot
- Rural Setting
- Chain Link Fence
- Level Lot
HOA Fees
- $8 Monthly HOA Fees
Parking
- 1 Car Attached Garage
- Garage Door Opener
- Driveway
Home Design
- Ranch Style House
- Brick Exterior Construction
- Asphalt Roof
- Wood Siding
Interior Spaces
- Vaulted Ceiling
- Great Room
- Utility Room in Garage
- Laundry on main level
- Crawl Space
Flooring
- Carpet
- Laminate
Bedrooms and Bathrooms
- 3 Bedrooms
- Primary Bedroom Suite
- Walk-In Closet
Schools
- Van Buren/Brown Elementary School
- Brown County Middle School
- Brown County High School
Utilities
- Forced Air Heating and Cooling System
Community Details
- Park View / Parkview Subdivision
Listing and Financial Details
- Assessor Parcel Number 07-07-29-100-153.000-005
Ownership History
Purchase Details
Home Financials for this Owner
Home Financials are based on the most recent Mortgage that was taken out on this home.Purchase Details
Home Financials for this Owner
Home Financials are based on the most recent Mortgage that was taken out on this home.Similar Homes in Nashville, IN
Home Values in the Area
Average Home Value in this Area
Purchase History
| Date | Type | Sale Price | Title Company |
|---|---|---|---|
| Personal Reps Deed | -- | Brown County Title | |
| Warranty Deed | -- | None Available |
Mortgage History
| Date | Status | Loan Amount | Loan Type |
|---|---|---|---|
| Open | $252,200 | New Conventional | |
| Previous Owner | $122,580 | VA | |
| Previous Owner | $5,100 | No Value Available |
Property History
| Date | Event | Price | Change | Sq Ft Price |
|---|---|---|---|---|
| 07/02/2025 07/02/25 | Sold | $260,000 | -13.0% | $135 / Sq Ft |
| 06/04/2025 06/04/25 | Pending | -- | -- | -- |
| 05/28/2025 05/28/25 | Price Changed | $299,000 | -8.0% | $155 / Sq Ft |
| 05/16/2025 05/16/25 | For Sale | $325,000 | +170.8% | $169 / Sq Ft |
| 06/06/2017 06/06/17 | Sold | $120,000 | -4.0% | $62 / Sq Ft |
| 06/05/2017 06/05/17 | Pending | -- | -- | -- |
| 06/05/2017 06/05/17 | For Sale | $125,000 | -- | $65 / Sq Ft |
Tax History Compared to Growth
Tax History
| Year | Tax Paid | Tax Assessment Tax Assessment Total Assessment is a certain percentage of the fair market value that is determined by local assessors to be the total taxable value of land and additions on the property. | Land | Improvement |
|---|---|---|---|---|
| 2024 | $783 | $228,600 | $60,900 | $167,700 |
| 2023 | $793 | $218,800 | $56,200 | $162,600 |
| 2022 | $782 | $195,400 | $51,600 | $143,800 |
| 2021 | $739 | $178,100 | $46,900 | $131,200 |
| 2020 | $535 | $156,000 | $43,600 | $112,400 |
| 2019 | $448 | $139,600 | $43,600 | $96,000 |
| 2018 | $545 | $137,200 | $43,600 | $93,600 |
| 2017 | $0 | $140,200 | $43,600 | $96,600 |
| 2016 | $1,866 | $140,200 | $43,600 | $96,600 |
| 2014 | -- | $138,700 | $43,600 | $95,100 |
| 2013 | -- | $136,700 | $43,600 | $93,100 |
Agents Affiliated with this Home
-
Penny Scroggins

Seller's Agent in 2025
Penny Scroggins
Bear Real Estate Sales
(812) 327-3865
199 Total Sales
-
David Chastain

Buyer's Agent in 2025
David Chastain
RE/MAX
(812) 332-3001
108 Total Sales
Map
Source: Indiana Regional MLS
MLS Number: 202518083
APN: 07-07-29-100-153.000-005
- 7880 N Whispering Rd
- xx State Road 135
- 4421 State Road 135
- 214 Woods Ln
- 382 Tuck A Way Ridge Dr
- 568 McGee Rd
- 4600 Old State Road 46
- 960 Old State Road 46
- 897 Eads Ln
- 0 State Road 46 E Unit MBR22058440
- 0 State Road 46 Unit 11501975
- 149 W Hilltop Ln
- X State Road 46
- Lot 12 Woods Pond Ln
- Lot 5 Woods Ln
- Lot 4 Woods Ln
- Lot 3 Woods Ln
- Lot 1 Woods Ln
- 0 N State Road 135 Unit MBR21954355
- 412 Wells Dr






