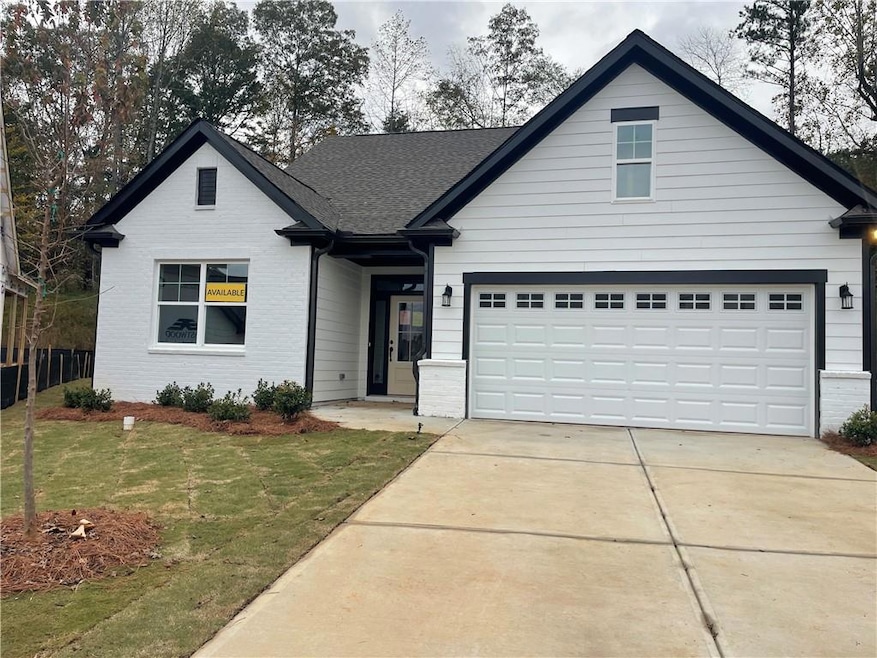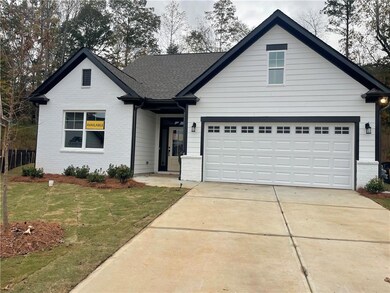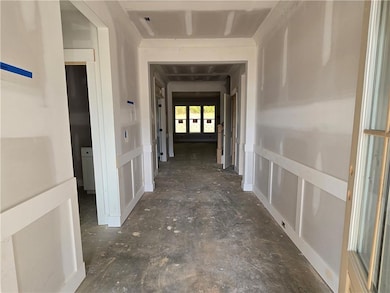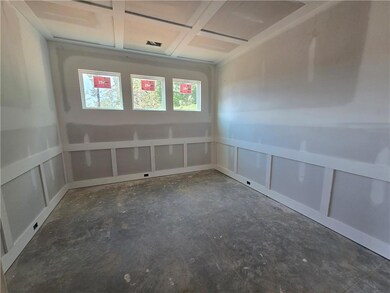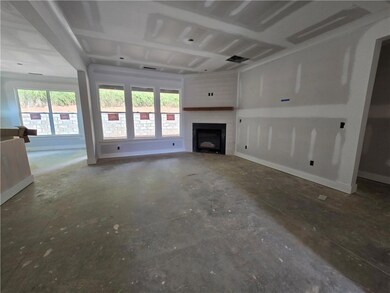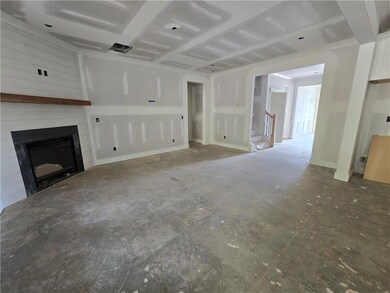523 Pine Bough Rd Ball Ground, GA 30107
Estimated payment $3,531/month
Highlights
- Open-Concept Dining Room
- Separate his and hers bathrooms
- Craftsman Architecture
- Creekland Middle School Rated A-
- View of Trees or Woods
- Private Lot
About This Home
BIG RED BOW EVENT – RECEIVE $25,000 FLEX CASH OR SPECIAL RATE FINANCING – Ask for details. Experience the epitome of contemporary living in the serene Marble Tree Community with the Avery plan, a charming ranch-style home offering a seamless blend of comfort and sophistication. Boasting three bedrooms, two full baths, and a host of desirable amenities, this residence promises an unparalleled living experience for discerning buyers. As you step inside, you'll be greeted by the expansive family room, providing the perfect backdrop for gatherings and relaxation alike. Adjacent to the family room is the well-appointed kitchen, featuring an island and pantry, ideal for culinary enthusiasts and casual dining alike. Retreat to the tranquility of the first-floor primary bedroom, offering a serene sanctuary complete with an en-suite bath for added convenience and luxury. Additionally, an office, spacious bedrooms and another full bath ensure ample space and comfort for family members and guests. Enjoy the convenience of the oversized laundry room, providing practicality and additional storage space for your everyday needs.
Open House Schedule
-
Saturday, November 15, 20251:00 to 4:00 pm11/15/2025 1:00:00 PM +00:0011/15/2025 4:00:00 PM +00:00Come see the popular Avery Plan at Marble Tree. This home features the Owner's suite on the main level and its just about ready to move in for the holidays.Add to Calendar
-
Sunday, November 16, 20251:00 to 4:00 pm11/16/2025 1:00:00 PM +00:0011/16/2025 4:00:00 PM +00:00Come see the popular Avery Plan at Marble Tree. This home features the Owner's suite on the main level and its just about ready to move in for the holidays.Add to Calendar
Home Details
Home Type
- Single Family
Year Built
- Built in 2025 | Under Construction
Lot Details
- 8,712 Sq Ft Lot
- Lot Dimensions are 35x102x130x150
- Cul-De-Sac
- Private Entrance
- Private Lot
- Wooded Lot
- Front Yard
HOA Fees
- $83 Monthly HOA Fees
Parking
- 2 Car Attached Garage
Property Views
- Woods
- Rural
Home Design
- Craftsman Architecture
- Slab Foundation
- Shingle Roof
- Composition Roof
- Stone Siding
- HardiePlank Type
Interior Spaces
- 2,568 Sq Ft Home
- 2-Story Property
- Crown Molding
- Tray Ceiling
- Factory Built Fireplace
- Double Pane Windows
- Living Room with Fireplace
- Open-Concept Dining Room
- Loft
- Bonus Room
Kitchen
- Open to Family Room
- Eat-In Kitchen
- Breakfast Bar
- Walk-In Pantry
- Double Oven
- Gas Cooktop
- Range Hood
- Microwave
- Dishwasher
- Kitchen Island
- Solid Surface Countertops
- White Kitchen Cabinets
- Disposal
Flooring
- Carpet
- Laminate
Bedrooms and Bathrooms
- 3 Bedrooms | 2 Main Level Bedrooms
- Primary Bedroom on Main
- Split Bedroom Floorplan
- Walk-In Closet
- Separate his and hers bathrooms
- Dual Vanity Sinks in Primary Bathroom
- Separate Shower in Primary Bathroom
- Soaking Tub
Laundry
- Laundry Room
- Laundry on main level
Home Security
- Smart Home
- Fire and Smoke Detector
Outdoor Features
- Covered Patio or Porch
- Rain Gutters
Schools
- Ball Ground Elementary School
- Creekland - Cherokee Middle School
- Creekview High School
Utilities
- Forced Air Heating and Cooling System
- Heating System Uses Natural Gas
- 110 Volts
- Electric Water Heater
Listing and Financial Details
- Home warranty included in the sale of the property
- Tax Lot 62
- Assessor Parcel Number 94N08 062
Community Details
Overview
- Marble Tree Subdivision
- Rental Restrictions
Recreation
- Trails
Map
Home Values in the Area
Average Home Value in this Area
Property History
| Date | Event | Price | List to Sale | Price per Sq Ft |
|---|---|---|---|---|
| 11/10/2025 11/10/25 | Price Changed | $549,900 | -1.8% | $214 / Sq Ft |
| 09/09/2025 09/09/25 | For Sale | $559,900 | -- | $218 / Sq Ft |
Purchase History
| Date | Type | Sale Price | Title Company |
|---|---|---|---|
| Limited Warranty Deed | $684,229 | -- |
Source: First Multiple Listing Service (FMLS)
MLS Number: 7646620
- 520 Pine Bough Rd
- 516 Pine Bough Rd
- 508 Pine Bough Rd
- 500 Pine Bough Rd
- 358 Conifer Ln
- 131 Marble Tree Way
- 135 Marble Tree Way
- Amelia Plan at Marble Tree
- Brinson Plan at Marble Tree
- Avery Plan at Marble Tree
- Davidson Plan at Marble Tree
- Fenwick Plan at Marble Tree
- Drexel Plan at Marble Tree
- Raleigh Plan at Marble Tree
- Wescott Plan at Marble Tree
- Aria Plan at Marble Tree
- Abbeyville Plan at Marble Tree
- Cypress Plan at Marble Tree
- 154 Marble Tree Way
- 7564 Ball Ground Hwy
- 311 Upper Pheasant Ct
- 104 Covington Dr
- 255 Lowry St
- 110 Stripling St
- 235 Old Dawsonville Rd
- 516 Elliston Place
- 759 Calvin Pk Dr
- 818 Calvin Park Dr
- 806 Calvin Park Dr
- 811 Calvin Pk Dr
- 225 Hawkins Farm Cir
- 143 Sawgrass Dr
- 255 Bethany Manor Ct
- 131 Bethany Manor Dr
- 233 Bloomfield Cir
- 702 Flag St
- 931 Sublime Trail
- 937 Sublime Trail
- 398 Sailors Way Unit Dallas
- 398 Sailors Way Unit Austin Flex
