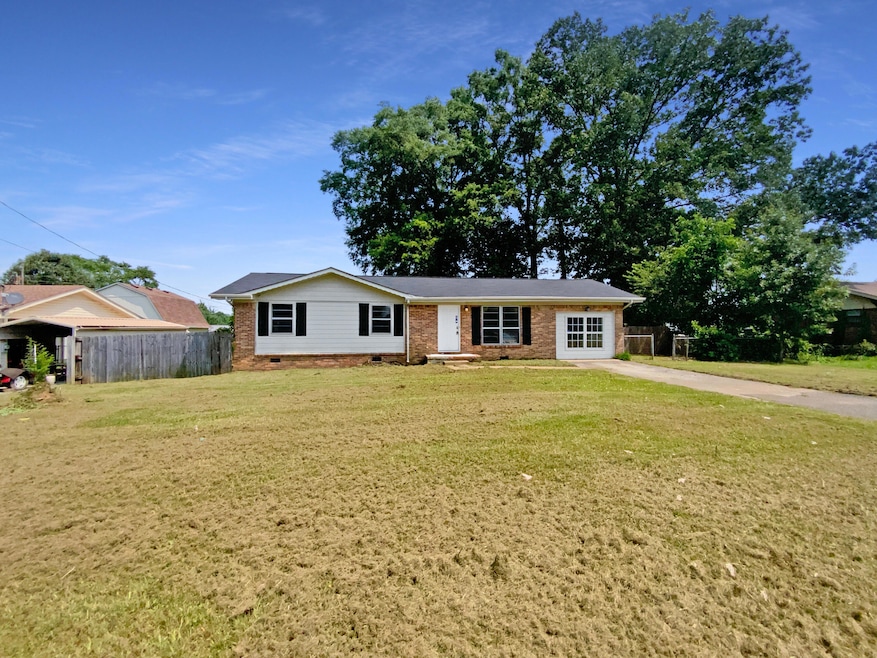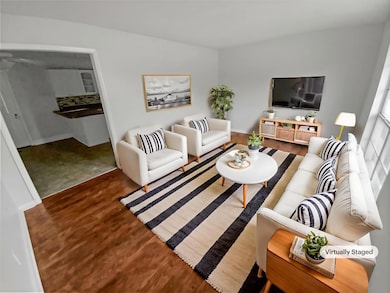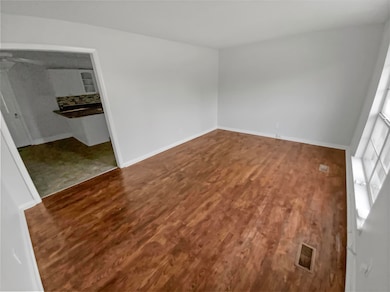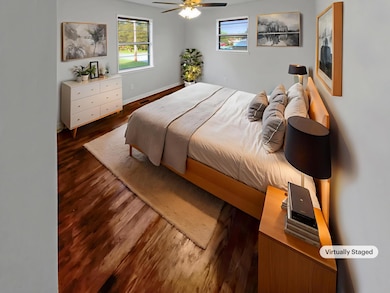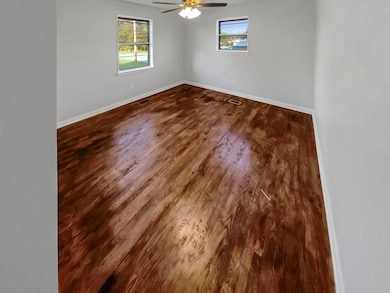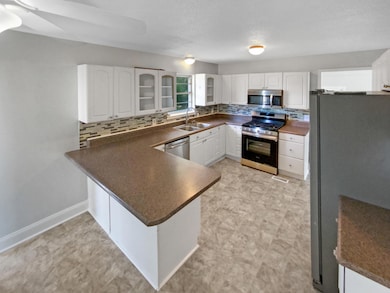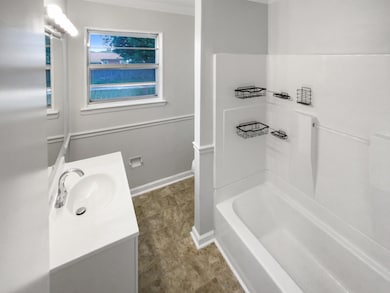523 Pinewood Cir Fort Oglethorpe, GA 30742
Estimated payment $1,295/month
Highlights
- Wood Flooring
- Brick Exterior Construction
- Wood Siding
- No HOA
- Central Air
- 1-Story Property
About This Home
Seller may consider buyer concessions if made in an offer. Welcome home! This home has Fresh Interior Paint. Discover a bright interior tied together with a neutral color palette. Step into the kitchen, complete with an eye catching stylish backsplash. You won't want to leave the serene primary suite, the perfect space to relax. The primary bathroom features plenty of under sink storage waiting for your home organization needs. Take it easy in the fenced in back yard. The sitting area makes it great for BBQs! Don't wait! Make this beautiful home yours. This home has been virtually staged to illustrate its potential.
Home Details
Home Type
- Single Family
Est. Annual Taxes
- $1,431
Year Built
- Built in 1971
Lot Details
- 0.29 Acre Lot
- Lot Dimensions are 100x125
Home Design
- Brick Exterior Construction
- Block Foundation
- Shake Roof
- Asphalt Roof
- Wood Siding
Interior Spaces
- 1,344 Sq Ft Home
- 1-Story Property
- Wood Flooring
- Microwave
Bedrooms and Bathrooms
- 3 Bedrooms
Schools
- Battlefield Elementary School
- Lakeview Middle School
- Lakeview-Ft. Oglethorpe High School
Utilities
- Central Air
- Gas Available
Community Details
- No Home Owners Association
- Pinewood Ests Subdivision
Listing and Financial Details
- Assessor Parcel Number 0001j-125
Map
Home Values in the Area
Average Home Value in this Area
Tax History
| Year | Tax Paid | Tax Assessment Tax Assessment Total Assessment is a certain percentage of the fair market value that is determined by local assessors to be the total taxable value of land and additions on the property. | Land | Improvement |
|---|---|---|---|---|
| 2024 | $1,609 | $61,143 | $9,333 | $51,810 |
| 2023 | $1,335 | $47,523 | $9,333 | $38,190 |
| 2022 | $1,101 | $39,213 | $9,333 | $29,880 |
| 2021 | $1,044 | $39,213 | $9,333 | $29,880 |
| 2020 | $1,027 | $34,792 | $9,333 | $25,459 |
| 2019 | $1,038 | $34,792 | $9,333 | $25,459 |
| 2018 | $1,026 | $32,739 | $7,280 | $25,459 |
| 2017 | $1,017 | $32,450 | $7,280 | $25,170 |
| 2016 | $985 | $30,080 | $7,280 | $22,800 |
| 2015 | -- | $30,080 | $7,280 | $22,800 |
| 2014 | -- | $30,080 | $7,280 | $22,800 |
| 2013 | -- | $30,079 | $7,279 | $22,800 |
Property History
| Date | Event | Price | List to Sale | Price per Sq Ft | Prior Sale |
|---|---|---|---|---|---|
| 09/20/2025 09/20/25 | Pending | -- | -- | -- | |
| 09/11/2025 09/11/25 | For Sale | $221,000 | 0.0% | $164 / Sq Ft | |
| 09/06/2025 09/06/25 | Pending | -- | -- | -- | |
| 09/04/2025 09/04/25 | Price Changed | $221,000 | -0.9% | $164 / Sq Ft | |
| 08/22/2025 08/22/25 | For Sale | $223,000 | 0.0% | $166 / Sq Ft | |
| 08/19/2025 08/19/25 | Off Market | $223,000 | -- | -- | |
| 07/31/2025 07/31/25 | Price Changed | $223,000 | -3.0% | $166 / Sq Ft | |
| 07/17/2025 07/17/25 | Price Changed | $230,000 | -1.7% | $171 / Sq Ft | |
| 07/03/2025 07/03/25 | Price Changed | $234,000 | -1.3% | $174 / Sq Ft | |
| 06/23/2025 06/23/25 | For Sale | $237,000 | +203.8% | $176 / Sq Ft | |
| 06/26/2015 06/26/15 | Sold | $78,000 | 0.0% | $58 / Sq Ft | View Prior Sale |
| 05/21/2015 05/21/15 | Pending | -- | -- | -- | |
| 05/16/2015 05/16/15 | For Sale | $78,000 | -- | $58 / Sq Ft |
Purchase History
| Date | Type | Sale Price | Title Company |
|---|---|---|---|
| Warranty Deed | $201,200 | -- | |
| Warranty Deed | $78,000 | -- | |
| Deed | $62,500 | -- |
Mortgage History
| Date | Status | Loan Amount | Loan Type |
|---|---|---|---|
| Previous Owner | $76,587 | FHA |
Source: Greater Chattanooga REALTORS®
MLS Number: 1515303
APN: 0001J-125
- 76 Roswell Rd
- 547 Pinewood Cir
- 232 Greenfield Dr
- 385 Cross St
- 151 Sharon Cir
- 29 Edgewood Cir
- 45 Logans Charge St
- 936 Cross St
- 268 Lawrence Dr
- 201-203 Chestnut St
- 44 Harrison Ave
- 15 Evelyn Dr
- 62 Parkett St
- 418 Warren St
- 455 Warren St
- 75 Mccraw St
- 41 Greens Lake Rd
- 177 Magnolia St
- 394 School St
- 219 Ivy St
