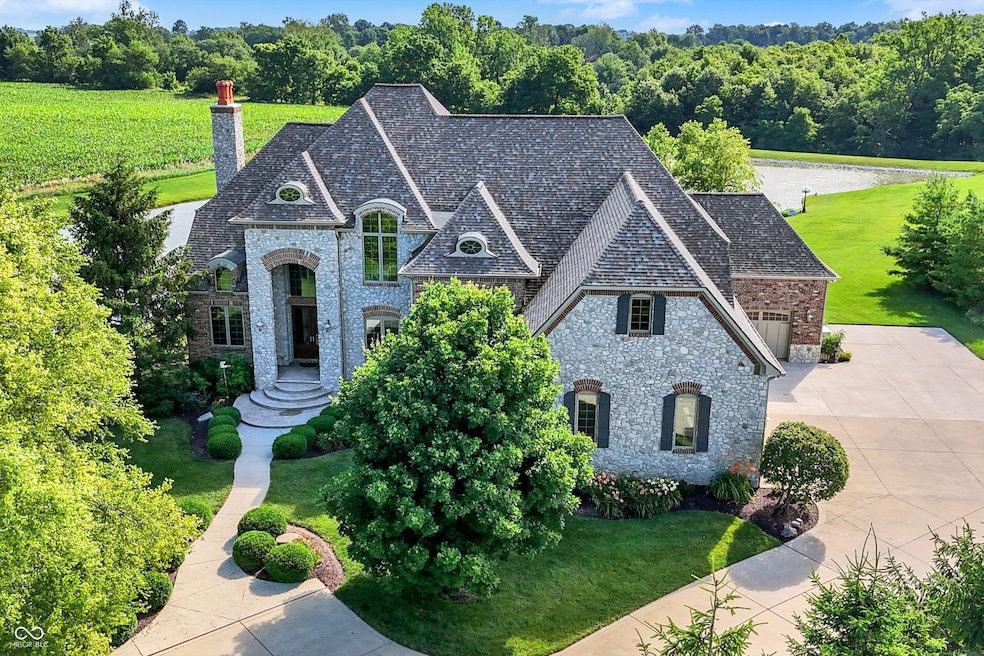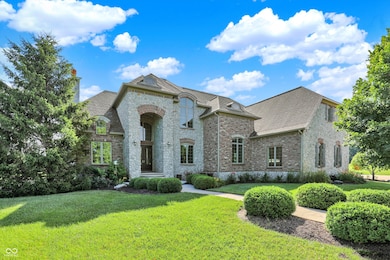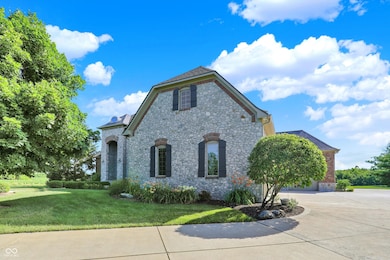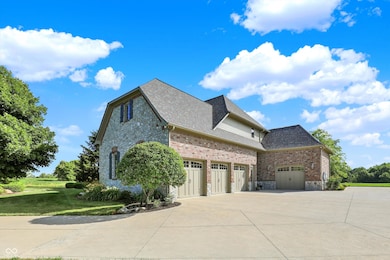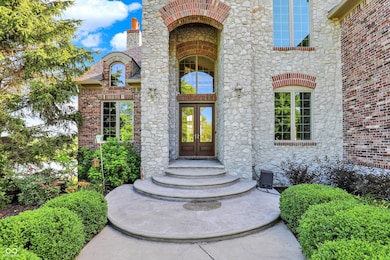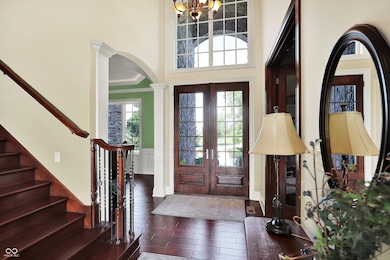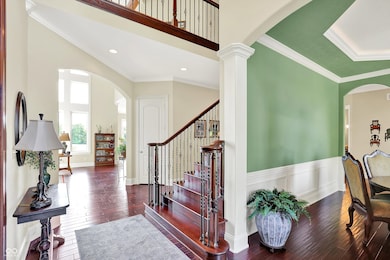523 S 700 E Whitestown, IN 46075
Estimated payment $24,353/month
Highlights
- Home fronts a pond
- Lake View
- Lake Privileges
- Union Elementary School Rated A
- 20 Acre Lot
- Mature Trees
About This Home
Welcome to your private paradise-where timeless elegance meets serene natural beauty. Nestled just moments from the heart of Zionsville, this breathtaking estate offers over 7,785 square feet of masterfully designed living space, set on 20 acres of rolling, wooded landscape that includes farming opportunities for those who dream of cultivating their own land or embracing a more sustainable lifestyle. Crafted in 2008 with exceptional attention to detail, this 6-bedroom, 5-bathroom architectural masterpiece is a true sanctuary. From the moment you enter, soaring high ceilings, warm oak flooring, and rich cherry cabinetry create a sense of refined comfort, while expansive windows frame stunning views of the surrounding nature-bringing the outdoors in. Beyond the beautifully manicured grounds, the property includes a private lake where natural wildlife flourishes, offering a peaceful backdrop for daily life. Whether you envision growing crops, creating a hobby farm, or simply enjoying the open space, the land offers both recreational and agricultural potential without compromising privacy or beauty. The thoughtfully designed floor plan includes a 4-stop elevator, abundant closet and storage space, and a walkout basement perfect for entertaining, relaxing, or serving as a complete in-law suite. Whether you're enjoying morning coffee by the water, hosting elegant gatherings, or taking full advantage of the land's many possibilities, this home offers an unmatched lifestyle of luxury, privacy, and connection to the natural world.
Home Details
Home Type
- Single Family
Est. Annual Taxes
- $20,278
Year Built
- Built in 2008
Lot Details
- 20 Acre Lot
- Home fronts a pond
- Mature Trees
Parking
- 4 Car Attached Garage
Property Views
- Lake
- Pond
- Woods
- Pasture
- Forest
- Rural
Home Design
- Tudor Architecture
- Brick Exterior Construction
- Concrete Perimeter Foundation
- Stone
Interior Spaces
- 2-Story Property
- Wet Bar
- Bar Fridge
- Woodwork
- Tray Ceiling
- Cathedral Ceiling
- Paddle Fans
- Fireplace Features Masonry
- Great Room with Fireplace
- 2 Fireplaces
Kitchen
- Eat-In Kitchen
- Oven
- Electric Cooktop
- Microwave
- Dishwasher
- Disposal
Flooring
- Wood
- Carpet
- Ceramic Tile
Bedrooms and Bathrooms
- 6 Bedrooms
- Walk-In Closet
Laundry
- Laundry on main level
- Dryer
- Washer
Finished Basement
- Exterior Basement Entry
- 9 Foot Basement Ceiling Height
- Sump Pump with Backup
- Fireplace in Basement
Accessible Home Design
- Halls are 36 inches wide or more
- Accessibility Features
- Accessible Entrance
Outdoor Features
- Lake Privileges
- Fire Pit
Schools
- Union Elementary School
- Zionsville Middle School
- Zionsville Community High School
Utilities
- Central Air
- Geothermal Heating and Cooling
- Well
- Electric Water Heater
Community Details
- No Home Owners Association
- Community Lake
Listing and Financial Details
- Tax Lot 060805000003000016
- Assessor Parcel Number 060805000003000016
Map
Home Values in the Area
Average Home Value in this Area
Tax History
| Year | Tax Paid | Tax Assessment Tax Assessment Total Assessment is a certain percentage of the fair market value that is determined by local assessors to be the total taxable value of land and additions on the property. | Land | Improvement |
|---|---|---|---|---|
| 2025 | $20,278 | $1,794,900 | $218,300 | $1,576,600 |
| 2024 | $20,278 | $1,746,000 | $229,400 | $1,516,600 |
| 2023 | $17,364 | $1,530,300 | $203,000 | $1,327,300 |
| 2022 | $15,234 | $1,352,000 | $175,800 | $1,176,200 |
| 2021 | $13,439 | $1,140,400 | $161,100 | $979,300 |
| 2020 | $12,911 | $1,104,400 | $160,400 | $944,000 |
| 2019 | $12,964 | $1,087,700 | $180,000 | $907,700 |
| 2018 | $13,088 | $1,095,200 | $183,500 | $911,700 |
| 2017 | $12,423 | $1,050,200 | $200,200 | $850,000 |
| 2016 | $11,616 | $980,800 | $207,900 | $772,900 |
| 2014 | $12,323 | $968,700 | $214,200 | $754,500 |
| 2013 | $12,482 | $959,200 | $204,700 | $754,500 |
Property History
| Date | Event | Price | List to Sale | Price per Sq Ft |
|---|---|---|---|---|
| 07/11/2025 07/11/25 | For Sale | $4,300,000 | 0.0% | $387 / Sq Ft |
| 07/10/2025 07/10/25 | Off Market | $4,300,000 | -- | -- |
| 07/09/2025 07/09/25 | For Sale | $4,300,000 | -- | $387 / Sq Ft |
Source: MIBOR Broker Listing Cooperative®
MLS Number: 22048643
APN: 06-08-05-000-003.000-016
- 440 S 800 East Rd
- 2098 Holiday Creek Dr
- 2270 Holiday Creek Dr
- Grand Bahama Plan at Jackson Run
- Cedar Plan at Jackson Run
- Eden Cay Plan at Jackson Run
- Elder Plan at Jackson Run
- 2216 Holiday Creek Dr
- 425 S 900 E
- 8385 E 100 N
- 1416 S 900 E
- 2252 Stony Creek Dr
- 2329 Holiday Creek Dr
- 2234 Walnut Fork Dr
- 2399 Holiday Creek Dr
- 2413 Stony Creek Dr
- Convington Plan at Jackson Run - The District
- Quincy Plan at Jackson Run - The District
- Woodburn Plan at Jackson Run - The District
- Monroe Plan at Jackson Run - The District
- 6530 Prairie Chase Dr
- 2792 Maricopa Blvd
- 2010 N 675 E
- 301 W Pierce St
- 3366 Firethorn Dr Unit ID1236718P
- 3500 Limelight Ln
- 6259 Dusty Laurel Dr
- 3918 Blue Roan Blvd
- 2573 Plano Dr
- 4020 Poplar Dr
- 4653 Rainwater Ln
- 10947 Belgian Ln
- 4712 Pebblepointe Pass
- 5296 Maywood Dr
- 5846 Wintersweet Ln
- 5421 Tanglewood Ln
- 5828 New Hope Blvd Unit ID1228579P
- 5860 Crowley Pkwy
- 5804 Hemlock Dr
- 5874 Crowley Pkwy
