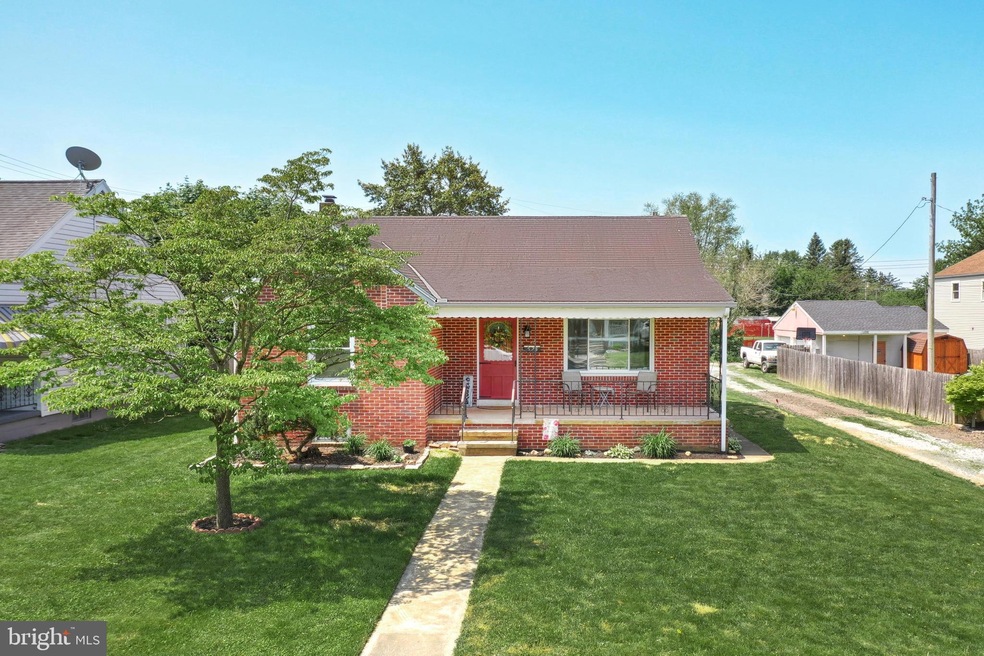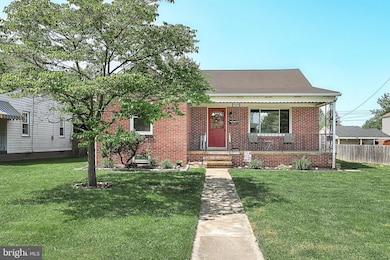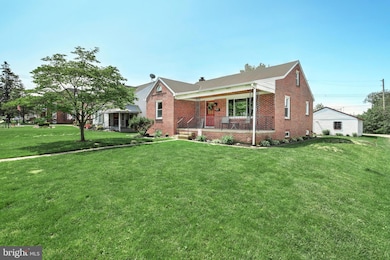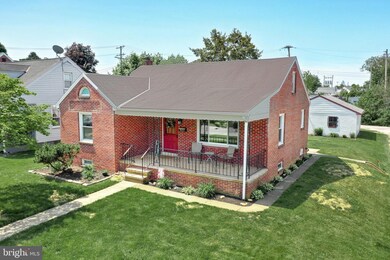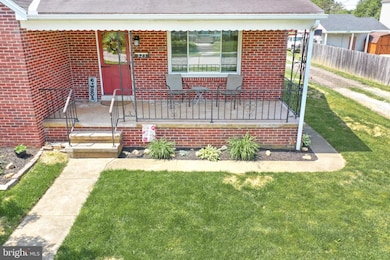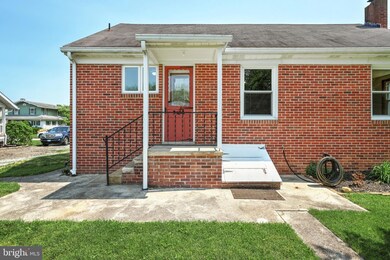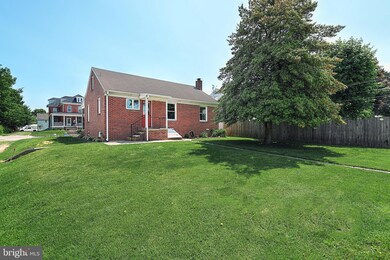
523 S Franklin St Hanover, PA 17331
Highlights
- Cape Cod Architecture
- Main Floor Bedroom
- Corner Lot
- Wood Flooring
- Attic
- No HOA
About This Home
As of June 2023Take a look at this Beautiful 1.5 Story Brick Cape Cod Home in Hanover! South Western School District. Enjoy the Convenience of Single Floor Living! Walk-Up Attic Area provides tons of extra storage space and would make a Great Family Room or Additional Bedroom if finished. 2 Bedrooms / 1 Full Bath. Beautiful Hardwood Floors Throughout. Updated Full Bathroom. Full Basement. Comfortable Central A/C & Economical Natural Gas Forced Hot Air Heat. 2 Car Detached Garage. Enjoy time out on the 7' x 21' Covered Front Porch with Aesthetic Wood Ceiling! Spacious Corner Lot with Rear Alley Access. OPEN HOUSE HAS BEEN CANCELLED.
Last Agent to Sell the Property
RE/MAX Quality Service, Inc. License #RS350124 Listed on: 05/18/2023

Home Details
Home Type
- Single Family
Est. Annual Taxes
- $3,361
Year Built
- Built in 1953
Lot Details
- 8,250 Sq Ft Lot
- Northeast Facing Home
- Corner Lot
- Property is zoned R-8 URBAN RESIDENTIAL
Parking
- 2 Car Detached Garage
- Front Facing Garage
- Garage Door Opener
- On-Street Parking
- Off-Street Parking
Home Design
- Cape Cod Architecture
- Brick Exterior Construction
- Block Foundation
- Architectural Shingle Roof
Interior Spaces
- 944 Sq Ft Home
- Property has 1.5 Levels
- Replacement Windows
- Living Room
- Dining Room
- Storm Doors
- Attic
Flooring
- Wood
- Vinyl
Bedrooms and Bathrooms
- 2 Main Level Bedrooms
- 1 Full Bathroom
Laundry
- Dryer
- Washer
Basement
- Basement Fills Entire Space Under The House
- Laundry in Basement
Outdoor Features
- Exterior Lighting
- Porch
Schools
- South Western High School
Utilities
- Forced Air Heating and Cooling System
- Natural Gas Water Heater
- Municipal Trash
Community Details
- No Home Owners Association
- South Hanover Subdivision
Listing and Financial Details
- Tax Lot 0235
- Assessor Parcel Number 44-000-03-0235-00-00000
Ownership History
Purchase Details
Purchase Details
Home Financials for this Owner
Home Financials are based on the most recent Mortgage that was taken out on this home.Purchase Details
Home Financials for this Owner
Home Financials are based on the most recent Mortgage that was taken out on this home.Purchase Details
Similar Homes in Hanover, PA
Home Values in the Area
Average Home Value in this Area
Purchase History
| Date | Type | Sale Price | Title Company |
|---|---|---|---|
| Deed | $135,000 | None Available | |
| Deed | $122,000 | None Available | |
| Deed | $129,000 | None Available | |
| Deed | $25,000 | -- |
Mortgage History
| Date | Status | Loan Amount | Loan Type |
|---|---|---|---|
| Previous Owner | $109,800 | New Conventional | |
| Previous Owner | $84,000 | New Conventional |
Property History
| Date | Event | Price | Change | Sq Ft Price |
|---|---|---|---|---|
| 06/30/2023 06/30/23 | Sold | $198,000 | +1.6% | $210 / Sq Ft |
| 06/13/2023 06/13/23 | For Sale | $194,900 | 0.0% | $206 / Sq Ft |
| 05/19/2023 05/19/23 | Pending | -- | -- | -- |
| 05/18/2023 05/18/23 | For Sale | $194,900 | +59.8% | $206 / Sq Ft |
| 11/05/2015 11/05/15 | Sold | $122,000 | -7.9% | $129 / Sq Ft |
| 09/24/2015 09/24/15 | Pending | -- | -- | -- |
| 08/18/2015 08/18/15 | For Sale | $132,500 | -- | $140 / Sq Ft |
Tax History Compared to Growth
Tax History
| Year | Tax Paid | Tax Assessment Tax Assessment Total Assessment is a certain percentage of the fair market value that is determined by local assessors to be the total taxable value of land and additions on the property. | Land | Improvement |
|---|---|---|---|---|
| 2025 | $3,423 | $101,560 | $28,250 | $73,310 |
| 2024 | $3,423 | $101,560 | $28,250 | $73,310 |
| 2023 | $3,362 | $101,560 | $28,250 | $73,310 |
| 2022 | $3,290 | $101,560 | $28,250 | $73,310 |
| 2021 | $3,110 | $101,560 | $28,250 | $73,310 |
| 2020 | $3,110 | $101,560 | $28,250 | $73,310 |
| 2019 | $3,050 | $101,560 | $28,250 | $73,310 |
| 2018 | $3,010 | $101,560 | $28,250 | $73,310 |
| 2017 | $2,940 | $101,560 | $28,250 | $73,310 |
| 2016 | $0 | $101,560 | $28,250 | $73,310 |
| 2015 | -- | $101,560 | $28,250 | $73,310 |
| 2014 | -- | $101,560 | $28,250 | $73,310 |
Agents Affiliated with this Home
-

Seller's Agent in 2023
Darren Dickensheets
RE/MAX
(717) 476-3064
11 in this area
121 Total Sales
-
A
Seller Co-Listing Agent in 2023
Andrew Strode
RE/MAX
(717) 688-6707
3 in this area
27 Total Sales
-

Buyer's Agent in 2023
Dave Crawford
Keller Williams Keystone Realty
(717) 968-8236
8 in this area
45 Total Sales
-
W
Seller's Agent in 2015
William Shanbarger
Berkshire Hathaway HomeServices Homesale Realty
(717) 476-9515
4 in this area
21 Total Sales
-
d
Buyer's Agent in 2015
datacorrect BrightMLS
Non Subscribing Office
Map
Source: Bright MLS
MLS Number: PAYK2041518
APN: 44-000-03-0235.00-00000
- 9 Lafayette St
- 533 Baltimore St
- 399 R Beck Mill Rd
- 344 2nd Ave
- 350 Manor St
- 119 Beck Mill Rd
- 124 W Granger St
- 258 Baltimore St
- 110 Mcallister St
- 129 Pleasant St
- 43 Mcallister St
- 222 Baltimore St
- 220 Baltimore St
- 8 Fair Ave
- 73 Eagle Ave
- 124 Charles Ave
- 208 S Forney Ave
- 45 Wilmar Ave
- 407 Wirt Ave
- 209 Park Heights Blvd
