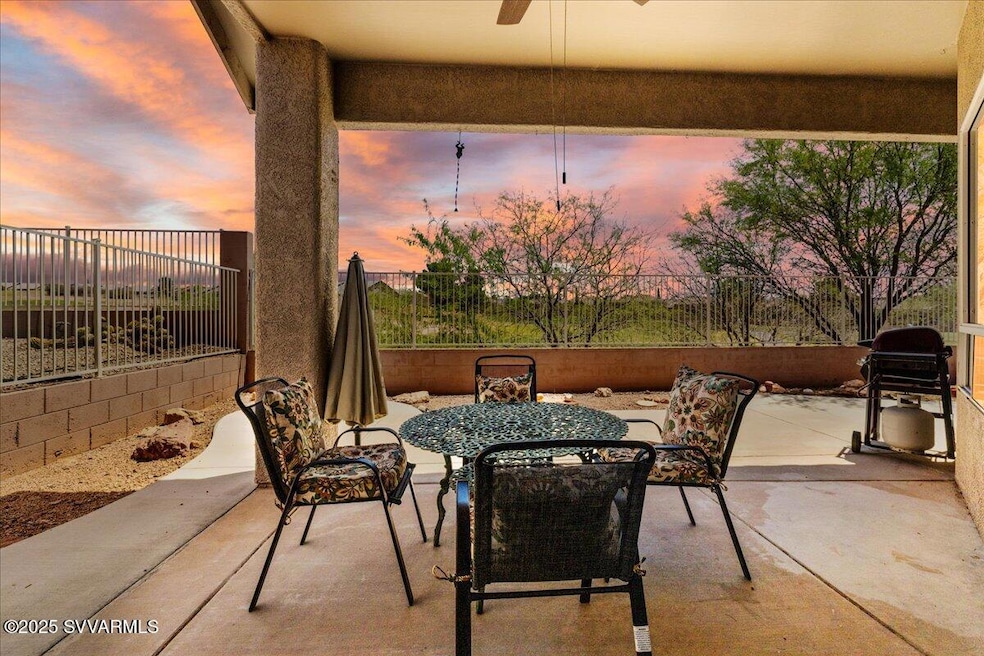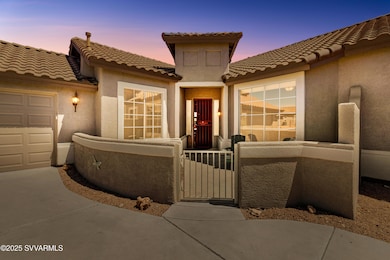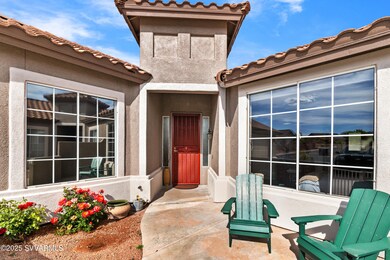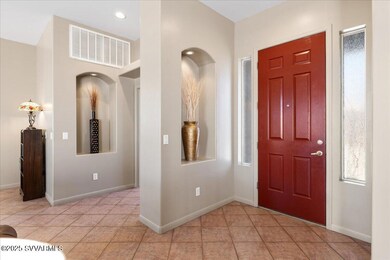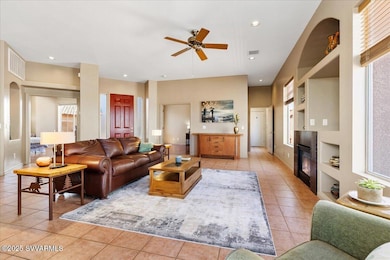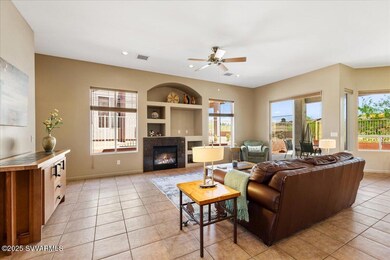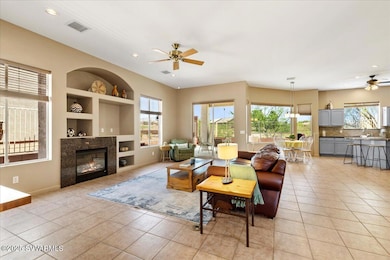
523 S Valle Escondido Cornville, AZ 86325
Verde Santa Fe NeighborhoodHighlights
- On Golf Course
- Gated Community
- Clubhouse
- Panoramic View
- Open Floorplan
- Contemporary Architecture
About This Home
As of July 2025Welcome to an enchanting golf course villa situated within the welcoming, gated, 55+ community of Verde Santa Fe Villas in Cornville, AZ. Perfectly positioned with backyard views of Agave Highlands, a master planned 18-hole golf course, this 2 BD | 2 BA | 1,512 SF home features a single-level layout, no carpeting, towering 10-foot ceilings, spacious living room + 2 car attached garage. The villa showcases an updated kitchen with ample cabinet space + a substantial island. Oversized windows facing the golf course line the wall between dining and kitchen, bathing the rooms in natural light. Generous primary bedroom with ensuite bath, separate shower, soaking tub, and walk-in closet. A stone's throw to private community pool. Includes membership to VSF Clubhouse, pool/jacuzzi/fitness center.
Last Agent to Sell the Property
Russ Lyon Sotheby's Intl Rlty License #SA712555000 Listed on: 04/22/2025

Last Buyer's Agent
Russ Lyon Sotheby's Intl Rlty License #SA712555000 Listed on: 04/22/2025

Home Details
Home Type
- Single Family
Est. Annual Taxes
- $2,286
Year Built
- Built in 2003
Lot Details
- 4,356 Sq Ft Lot
- On Golf Course
- South Facing Home
- Dog Run
- Back Yard Fenced
- Landscaped with Trees
HOA Fees
- $108 Monthly HOA Fees
Property Views
- Panoramic
- Golf Course
- Mountain
- Desert
Home Design
- Contemporary Architecture
- Ranch Style House
- Southwestern Architecture
- Slab Foundation
- Wood Frame Construction
- Tile Roof
- Stucco
Interior Spaces
- 1,512 Sq Ft Home
- Open Floorplan
- Ceiling Fan
- Gas Fireplace
- Double Pane Windows
- Shades
- Blinds
- Wood Frame Window
- Great Room
- Living Area on First Floor
- Combination Kitchen and Dining Room
- Fire and Smoke Detector
Kitchen
- Breakfast Bar
- Electric Oven
- Range
- Microwave
- Dishwasher
- Kitchen Island
Flooring
- Tile
- Vinyl Plank
Bedrooms and Bathrooms
- 2 Bedrooms
- Split Bedroom Floorplan
- En-Suite Primary Bedroom
- Walk-In Closet
- 2 Bathrooms
- Bathtub With Separate Shower Stall
Laundry
- Laundry Room
- Dryer
- Washer
Parking
- 2 Car Garage
- Garage Door Opener
Outdoor Features
- Covered Patio or Porch
Utilities
- Refrigerated Cooling System
- Forced Air Heating System
- Natural Gas Water Heater
- Water Softener
- Phone Available
Listing and Financial Details
- Assessor Parcel Number 40737228a
Community Details
Overview
- Vsf Vsf Villas Subdivision
Additional Features
- Clubhouse
- Gated Community
Ownership History
Purchase Details
Home Financials for this Owner
Home Financials are based on the most recent Mortgage that was taken out on this home.Purchase Details
Home Financials for this Owner
Home Financials are based on the most recent Mortgage that was taken out on this home.Purchase Details
Home Financials for this Owner
Home Financials are based on the most recent Mortgage that was taken out on this home.Purchase Details
Purchase Details
Similar Homes in Cornville, AZ
Home Values in the Area
Average Home Value in this Area
Purchase History
| Date | Type | Sale Price | Title Company |
|---|---|---|---|
| Warranty Deed | $376,000 | Wfg National Title Insurance C | |
| Warranty Deed | $205,000 | Metro Title Agency | |
| Cash Sale Deed | $194,900 | Lawyers Title Yavapai-Coconi | |
| Cash Sale Deed | $37,500 | Capital Title Agency | |
| Cash Sale Deed | $202,761 | Capital Title Agency |
Mortgage History
| Date | Status | Loan Amount | Loan Type |
|---|---|---|---|
| Previous Owner | $225,000 | New Conventional | |
| Previous Owner | $195,500 | New Conventional | |
| Previous Owner | $209,183 | New Conventional |
Property History
| Date | Event | Price | Change | Sq Ft Price |
|---|---|---|---|---|
| 07/29/2025 07/29/25 | Sold | $376,000 | -3.6% | $249 / Sq Ft |
| 06/19/2025 06/19/25 | Pending | -- | -- | -- |
| 06/02/2025 06/02/25 | Price Changed | $390,000 | -2.5% | $258 / Sq Ft |
| 04/22/2025 04/22/25 | For Sale | $400,000 | +95.1% | $265 / Sq Ft |
| 03/27/2015 03/27/15 | Sold | $205,000 | -1.0% | $136 / Sq Ft |
| 03/26/2015 03/26/15 | Pending | -- | -- | -- |
| 06/30/2014 06/30/14 | For Sale | $207,000 | +6.2% | $137 / Sq Ft |
| 03/28/2014 03/28/14 | Sold | $194,900 | -0.5% | $129 / Sq Ft |
| 03/18/2014 03/18/14 | Pending | -- | -- | -- |
| 01/11/2014 01/11/14 | For Sale | $195,900 | -- | $130 / Sq Ft |
Tax History Compared to Growth
Tax History
| Year | Tax Paid | Tax Assessment Tax Assessment Total Assessment is a certain percentage of the fair market value that is determined by local assessors to be the total taxable value of land and additions on the property. | Land | Improvement |
|---|---|---|---|---|
| 2026 | $2,286 | $40,574 | -- | -- |
| 2024 | $2,196 | $40,350 | -- | -- |
| 2023 | $2,196 | $35,166 | $8,835 | $26,331 |
| 2022 | $2,159 | $29,325 | $9,001 | $20,324 |
| 2021 | $2,255 | $30,570 | $12,197 | $18,373 |
| 2020 | $2,214 | $0 | $0 | $0 |
| 2019 | $2,175 | $0 | $0 | $0 |
| 2018 | $2,086 | $0 | $0 | $0 |
| 2017 | $1,995 | $0 | $0 | $0 |
| 2016 | $1,945 | $0 | $0 | $0 |
| 2015 | -- | $0 | $0 | $0 |
| 2014 | -- | $0 | $0 | $0 |
Agents Affiliated with this Home
-
Rainey Highley
R
Seller's Agent in 2025
Rainey Highley
Russ Lyon Sotheby's Intl Rlty
(928) 451-1959
2 in this area
35 Total Sales
-
Jacqueline Weems

Seller Co-Listing Agent in 2025
Jacqueline Weems
Russ Lyon Sotheby's Intl Rlty
(928) 254-9548
4 in this area
149 Total Sales
-
Tahona Epperson

Seller's Agent in 2015
Tahona Epperson
Coldwell Banker Realty
(928) 300-2123
8 in this area
184 Total Sales
-
Connie Bills

Seller Co-Listing Agent in 2015
Connie Bills
Coldwell Banker Realty
(928) 821-0771
8 in this area
195 Total Sales
-
B
Buyer's Agent in 2015
Bill Reller
-
M
Seller's Agent in 2014
Mikki Johnson
Map
Source: Sedona Verde Valley Association of REALTORS®
MLS Number: 538919
APN: 407-37-228A
- 1038 Verde Santa Fe Pkwy
- 571 S Valle Escondido
- 515 S Camino de Encanto
- 413 S Valle Escondido
- 500 S Camino de Encanto
- 985 S Golf View Dr
- 450 S Camino de Encanto
- 5670 E La Privada Dr
- 5325 E Whisper Ridge
- 775 S Shooting Star Dr
- 5330 E Silverthorne Dr
- 6010 E Pine Crest Ct
- 1105 Verde Santa Fe Pkwy Unit 17
- 815 S Rising View Ct
- 950 S Desert Sunset Dr
- 4340 Hogan Dr
- 4970 Night Hawk Dr
- 6265 E Distant View Ct
- 5147 E Hermosa Dr
- 6400 E Distant View Ct
