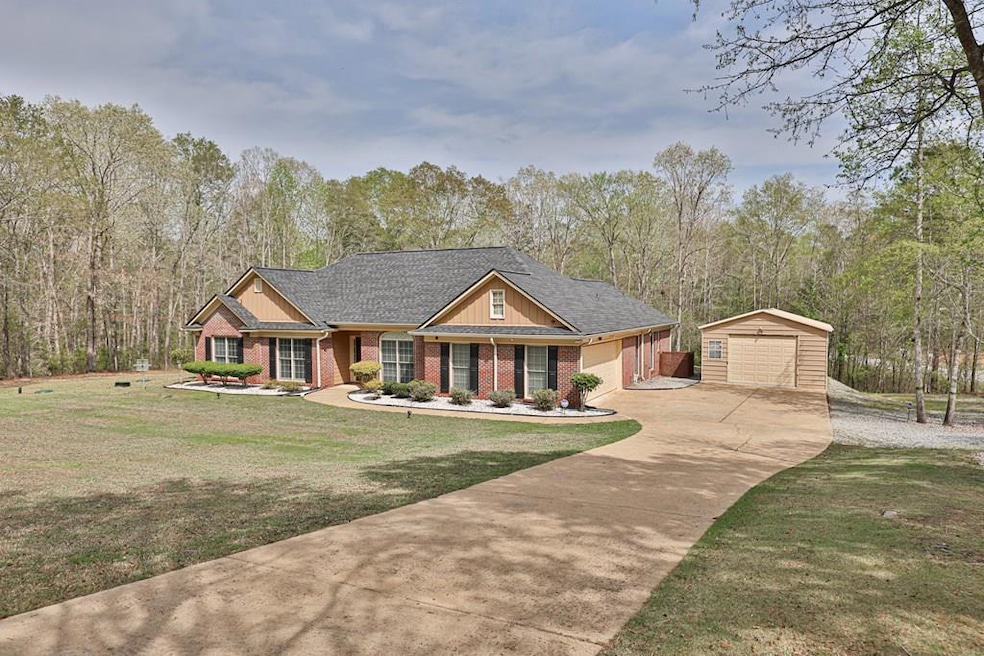
523 Saddlebrook Trail Ellerslie, GA 31807
Ellerslie NeighborhoodHighlights
- Ranch Style House
- Corner Lot
- 3 Car Garage
- Wood Flooring
- No HOA
- Cooling Available
About This Home
As of May 2025Situated on a spacious corner lot, this beautifully updated four-bedroom, two-bath home offers both comfort and convenience. The interior has been freshly painted throughout and features premium flooring, a cozy wood-burning fireplace, and a bright added sunroom that fills the home with natural light. The kitchen is equipped with stainless steel appliances, while the primary bathroom includes a luxurious jetted tub. Modern security features such as inside and outside cameras, door and window alarms, and blown-in attic insulation provide both safety and energy efficiency. The property includes a two-car attached garage and a one-car detached garage, offering ample parking and storage space. Outdoor amenities enhance the home's appeal, with a designated sitting area perfect for relaxation, a storage shed for additional convenience, and a well-maintained yard with gutters, a French drain, and a new A/C unit for year-round comfort. With its prime location and thoughtful upgrades, this home is move-in ready and an excellent opportunity for buyers seeking both space and modern features.
Last Agent to Sell the Property
NextHome Infinite Real Estate Solutions Brokerage Phone: 7622613222 License #316623 Listed on: 04/02/2025

Home Details
Home Type
- Single Family
Est. Annual Taxes
- $2,863
Year Built
- Built in 2005
Lot Details
- 1.12 Acre Lot
- Corner Lot
Parking
- 3 Car Garage
Home Design
- Ranch Style House
- Brick Exterior Construction
- Cement Siding
Interior Spaces
- 2,409 Sq Ft Home
- Family Room with Fireplace
- Wood Flooring
Kitchen
- Self-Cleaning Oven
- Electric Range
- Microwave
- Dishwasher
- Disposal
Bedrooms and Bathrooms
- 4 Main Level Bedrooms
- 2 Full Bathrooms
Laundry
- Laundry Room
- Laundry in Garage
Home Security
- Home Security System
- Fire and Smoke Detector
Utilities
- Cooling Available
- Heating Available
- Underground Utilities
- Septic Tank
Listing and Financial Details
- Assessor Parcel Number 081A184
Community Details
Overview
- No Home Owners Association
- Woodcrest Subdivision
Building Details
- Security
Ownership History
Purchase Details
Home Financials for this Owner
Home Financials are based on the most recent Mortgage that was taken out on this home.Purchase Details
Home Financials for this Owner
Home Financials are based on the most recent Mortgage that was taken out on this home.Purchase Details
Purchase Details
Similar Home in Ellerslie, GA
Home Values in the Area
Average Home Value in this Area
Purchase History
| Date | Type | Sale Price | Title Company |
|---|---|---|---|
| Limited Warranty Deed | $347,500 | -- | |
| Deed | $234,900 | -- | |
| Deed | $96,000 | -- | |
| Deed | $182,000 | -- |
Mortgage History
| Date | Status | Loan Amount | Loan Type |
|---|---|---|---|
| Previous Owner | $224,514 | VA | |
| Previous Owner | $238,000 | VA | |
| Previous Owner | $234,900 | New Conventional |
Property History
| Date | Event | Price | Change | Sq Ft Price |
|---|---|---|---|---|
| 05/05/2025 05/05/25 | Sold | $347,500 | +0.4% | $144 / Sq Ft |
| 04/05/2025 04/05/25 | Pending | -- | -- | -- |
| 04/02/2025 04/02/25 | For Sale | $346,000 | -- | $144 / Sq Ft |
Tax History Compared to Growth
Tax History
| Year | Tax Paid | Tax Assessment Tax Assessment Total Assessment is a certain percentage of the fair market value that is determined by local assessors to be the total taxable value of land and additions on the property. | Land | Improvement |
|---|---|---|---|---|
| 2024 | $2,863 | $105,752 | $10,400 | $95,352 |
| 2023 | $2,098 | $94,349 | $10,400 | $83,949 |
| 2022 | $2,662 | $94,349 | $10,400 | $83,949 |
| 2021 | $2,633 | $89,873 | $10,400 | $79,473 |
| 2020 | $2,536 | $86,355 | $10,400 | $75,955 |
| 2019 | $2,343 | $86,355 | $10,400 | $75,955 |
| 2018 | $2,391 | $86,355 | $10,400 | $75,955 |
| 2017 | $2,296 | $82,837 | $10,400 | $72,437 |
| 2016 | $2,078 | $82,009 | $10,400 | $71,609 |
| 2015 | $2,082 | $82,009 | $10,400 | $71,609 |
| 2014 | $2,086 | $82,009 | $10,400 | $71,609 |
| 2013 | -- | $82,008 | $10,400 | $71,608 |
Agents Affiliated with this Home
-
F
Seller's Agent in 2025
Felecia Saunders
NextHome Infinite Real Estate Solutions
(706) 325-0256
1 in this area
42 Total Sales
-
M
Buyer's Agent in 2025
Megan Kennedy
EXP Realty Associates,LLC
(706) 761-7671
3 in this area
99 Total Sales
Map
Source: Columbus Board of REALTORS® (GA)
MLS Number: 220290
APN: 081A184
- 0 Maria Ln Unit LotWP001 23604157
- 0 Maria Ln Unit 10525789
- 112 Huff Rd
- 0 Scott Rd
- 1140 Central Church Rd
- 183 Buckeye Loop S
- 55 Bransford Ln
- 239 Autumn Trail Way
- 392 Mayo Rd
- 221 Abberly Ln
- 672 Mckee Rd
- 68 Dunley Ct
- 72 W Teddy Bear Ln
- 581 Abberly Ln
- 66 Williams Ct
- 185 E Straight St
- 178 Rolling Farm Way
- 231 Maple Lakes Dr
- 62 Cunningham Ct
- 719 Harris Rd






