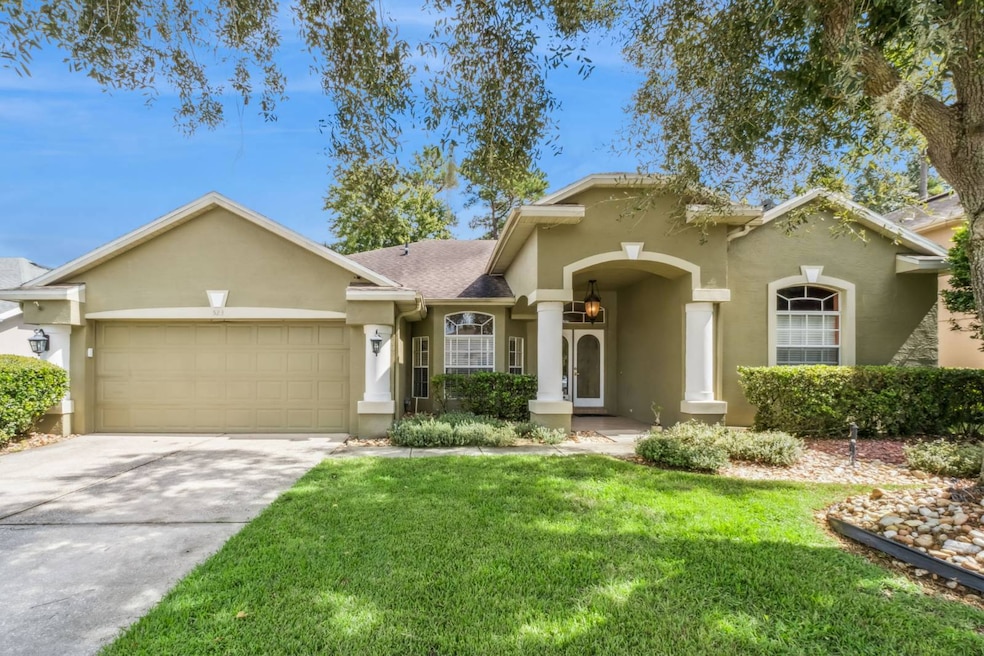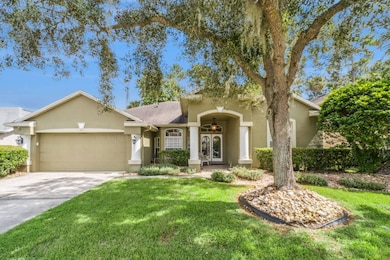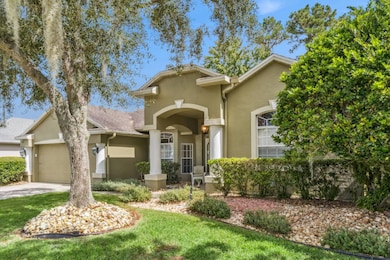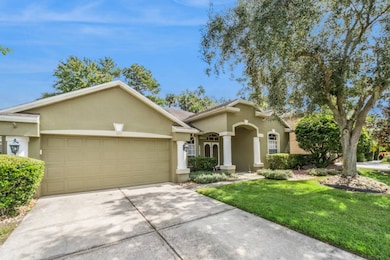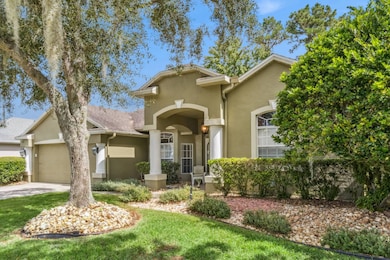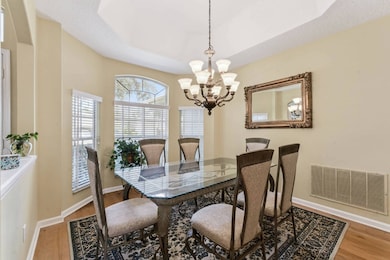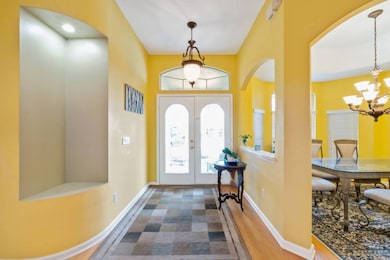
523 Saddlewood Ln Winter Springs, FL 32708
Estimated payment $3,280/month
Highlights
- Hot Property
- In Ground Pool
- Wood Flooring
- Layer Elementary School Rated 9+
- Open Floorplan
- Soaking Tub
About This Home
Step into this beautiful 4-bedroom, 4-bath POOL home, where grand double doors open to a bright and welcoming living space. The formal living and dining rooms create an inviting atmosphere-perfect for gatherings and special occasions. The spacious master suite offers a peaceful retreat with a spa-inspired bathroom featuring a walk-in shower, soaking tub, and dual vanities thoughtfully placed for comfort and privacy. Each additional bedroom provides generous space and charm, while the guest bathrooms feature granite countertops and double sinks. Step outside to your own private haven-a covered pool area with an outdoor grill, ideal for entertaining or relaxing under the Florida sun. Designed for comfort and everyday enjoyment, this home combines thoughtful details with timeless appeal. The Home is located close to several parks and community amenities, like Central Winds and Trotwood Park, multiple shopping centers.
Home Details
Home Type
- Single Family
Est. Annual Taxes
- $3,374
Year Built
- Built in 1996
Home Design
- Asphalt Roof
- Block Exterior
Interior Spaces
- 2,891 Sq Ft Home
- 1-Story Property
- Open Floorplan
- Living Room
Kitchen
- Oven
- Microwave
- Dishwasher
Flooring
- Wood
- Carpet
- Tile
Bedrooms and Bathrooms
- 4 Bedrooms
- Walk-In Closet
- Soaking Tub
Utilities
- Central Air
- Heating Available
Additional Features
- In Ground Pool
- 9,148 Sq Ft Lot
Community Details
- Property has a Home Owners Association
- Greystone Management Association
Map
Home Values in the Area
Average Home Value in this Area
Tax History
| Year | Tax Paid | Tax Assessment Tax Assessment Total Assessment is a certain percentage of the fair market value that is determined by local assessors to be the total taxable value of land and additions on the property. | Land | Improvement |
|---|---|---|---|---|
| 2024 | $3,374 | $256,276 | -- | -- |
| 2023 | $3,237 | $248,812 | $0 | $0 |
| 2021 | $3,115 | $234,529 | $0 | $0 |
| 2020 | $3,088 | $231,291 | $0 | $0 |
| 2019 | $3,049 | $226,091 | $0 | $0 |
| 2018 | $3,026 | $221,875 | $0 | $0 |
| 2017 | $3,004 | $217,311 | $0 | $0 |
| 2016 | $3,047 | $214,331 | $0 | $0 |
| 2015 | $3,065 | $211,361 | $0 | $0 |
| 2014 | $3,065 | $209,684 | $0 | $0 |
Property History
| Date | Event | Price | List to Sale | Price per Sq Ft |
|---|---|---|---|---|
| 10/27/2025 10/27/25 | For Sale | $569,000 | -- | $246 / Sq Ft |
Purchase History
| Date | Type | Sale Price | Title Company |
|---|---|---|---|
| Interfamily Deed Transfer | -- | Attorney | |
| Quit Claim Deed | $100 | -- | |
| Interfamily Deed Transfer | -- | Attorney | |
| Warranty Deed | -- | Cosmopolitan Title Agency In | |
| Warranty Deed | $162,600 | -- | |
| Warranty Deed | $199,500 | -- |
Mortgage History
| Date | Status | Loan Amount | Loan Type |
|---|---|---|---|
| Previous Owner | $224,000 | Unknown | |
| Previous Owner | $201,500 | New Conventional | |
| Previous Owner | $44,921 | New Conventional | |
| Previous Owner | $125,850 | New Conventional | |
| Closed | $56,000 | No Value Available |
About the Listing Agent

Carlos De Jesus Represents, Integrity, Energy, Hard Work, and Creative Service in every detail of your Real Estate Transaction.
Carlos De Jesus grew up in one of the beautiful islands of the Caribbean, Puerto Rico. Started his selling habit as a kid selling newspapers. Moving to Florida in 2003 and started his Real Estate business years ago he has worked every aspect of the industry, representing Sellers, Buyers, Investor in both Residential and Vocational Market around Central Florida
Carlos' Other Listings
Source: My State MLS
MLS Number: 11598743
APN: 35-20-30-5MM-0000-1080
- 1105 Shadowbrook Trail
- 821 Shallow Brook Ave
- 122 Stone Gable Cir
- 109 Mockingbird Ln
- 227 Holiday Ln
- 705 E State Road 434
- 113 Lido Rd
- 792 Seneca Meadows Rd
- 786 Seneca Meadows Rd
- 703 Sailfish Rd
- 909 Devon Creek Rd Unit 4
- 672 Silver Creek Dr
- 835 E State Road 434
- 1073 Cheyenne Trail
- 306 Pawnee Trail
- 585 Cruz Bay Cir
- 314 Pawnee Trail
- 421 Tradition Ln
- 758 Seneca Meadows Rd Unit 4
- 309 Arapaho Trail
- 215 Shore Rd
- 303 Freedom's Ring Dr
- 633 Alton Rd
- 118 Philadelphia Way
- 585 Cruz Bay Cir
- 740 Seneca Meadows Rd
- 1091 Shawnee Trail
- 203 Mcleods Way
- 150 Bear Springs Dr
- 1294 Tarflower Dr
- 1315 Tarflower Dr
- 601 David St
- 1314 Tarflower Dr
- 154 Tuskawilla Rd Unit 412
- 1185 Newton Ct
- 201 Bennett St
- 1354 Mill Stream Ln
- 948 March Hare Ct
- 513 Seasons Ct
- 511 Seasons Ct
