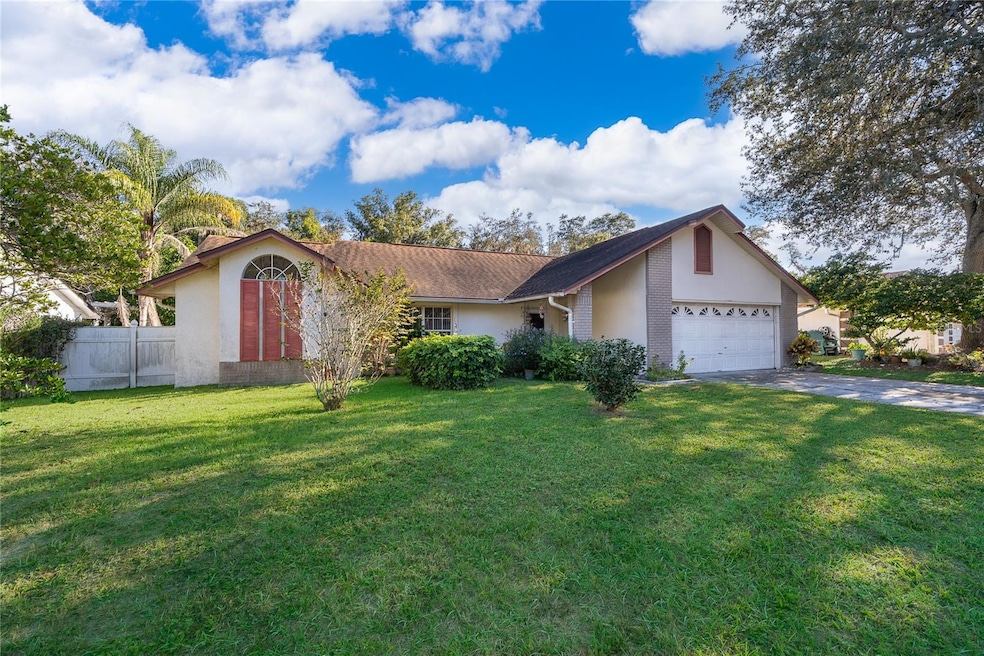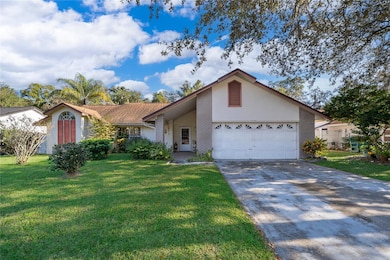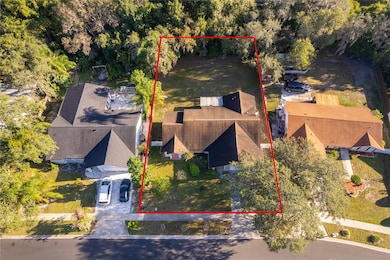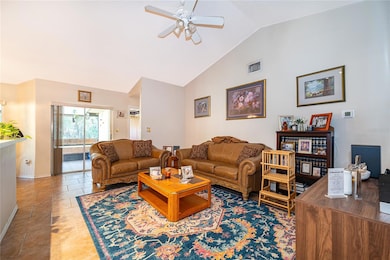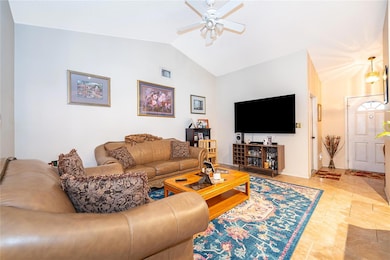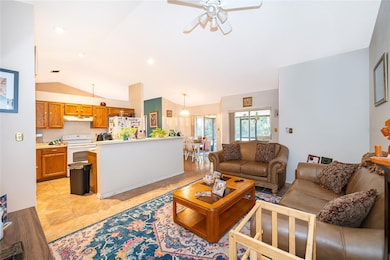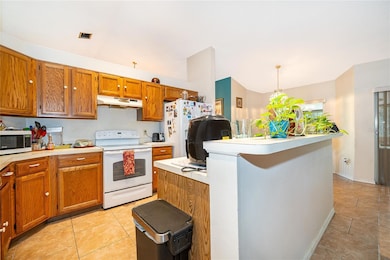523 Sundown Trail Casselberry, FL 32707
Estimated payment $2,193/month
Highlights
- View of Trees or Woods
- Vaulted Ceiling
- Mature Landscaping
- Casselberry Elementary School Rated A-
- Separate Formal Living Room
- Breakfast Room
About This Home
Looking for a quiet, peaceful neighborhood with plenty of space to relax, this may be your next home! Located in Casselberry, this Wil O’ Wik home offers a large 80X125 lot with room for a pool in the rear yard. No Rear Neighbors, this home backs up to Gee Creek and a wooded tree line for extra privacy! The home features 3 bedrooms in a split design with vaulted ceilings throughout. L-Shape Living/Dining rooms, spacious kitchen featuring a breakfast bar, breakfast nook, lots of countertop and cabinet space, flowing into the family room, great for entertaining. The primary suite features vaulted ceilings, en-suite bath with DUAL WALK-IN-Closets. The guest rooms are split from the primary suite with a guest bath close by. The family room/kitchen area are light and bright due to the dual sliding glass doors which spill onto the over-sized rear screened porch and rear yard. The rear yard is extremely large with room for a pool and is extremely private as it backs up to Gee Creek and a treeline.
Listing Agent
RE/MAX TOWN & COUNTRY REALTY Brokerage Phone: 407-695-2066 License #498654 Listed on: 11/11/2025

Home Details
Home Type
- Single Family
Est. Annual Taxes
- $1,262
Year Built
- Built in 1989
Lot Details
- 10,006 Sq Ft Lot
- Lot Dimensions are 80x125x80x125
- Southeast Facing Home
- Wood Fence
- Mature Landscaping
- Level Lot
- Landscaped with Trees
- Property is zoned RMH-8
HOA Fees
- $6 Monthly HOA Fees
Parking
- 2 Car Attached Garage
- Garage Door Opener
- Driveway
Home Design
- Slab Foundation
- Shingle Roof
- Block Exterior
- Stucco
Interior Spaces
- 1,694 Sq Ft Home
- 1-Story Property
- Vaulted Ceiling
- Ceiling Fan
- Sliding Doors
- Family Room Off Kitchen
- Separate Formal Living Room
- Formal Dining Room
- Inside Utility
- Views of Woods
- Fire and Smoke Detector
Kitchen
- Breakfast Room
- Dinette
- Range
- Dishwasher
- Disposal
Flooring
- Carpet
- Concrete
- Ceramic Tile
Bedrooms and Bathrooms
- 3 Bedrooms
- Split Bedroom Floorplan
- En-Suite Bathroom
- Walk-In Closet
- 2 Full Bathrooms
- Private Water Closet
Laundry
- Laundry closet
- Electric Dryer Hookup
Schools
- Casselberry Elementary School
- South Seminole Middle School
- Winter Springs High School
Utilities
- Central Heating and Cooling System
- Vented Exhaust Fan
- Underground Utilities
- Electric Water Heater
- High Speed Internet
- Cable TV Available
Additional Features
- Reclaimed Water Irrigation System
- Rear Porch
Community Details
- Barbara Castine Association, Phone Number (407) 901-2228
- Wil O' Wik Association
- Wil O Wik Subdivision
- The community has rules related to deed restrictions
Listing and Financial Details
- Visit Down Payment Resource Website
- Tax Lot 0340
- Assessor Parcel Number 04-21-30-523-0000-0340
Map
Home Values in the Area
Average Home Value in this Area
Tax History
| Year | Tax Paid | Tax Assessment Tax Assessment Total Assessment is a certain percentage of the fair market value that is determined by local assessors to be the total taxable value of land and additions on the property. | Land | Improvement |
|---|---|---|---|---|
| 2024 | $1,225 | $141,738 | -- | -- |
| 2023 | $1,225 | $137,610 | -- | -- |
| 2021 | $1,225 | $129,711 | $0 | $0 |
| 2020 | $1,222 | $127,920 | $0 | $0 |
| 2019 | $1,198 | $125,044 | $0 | $0 |
| 2018 | $1,177 | $122,712 | $0 | $0 |
| 2017 | $1,163 | $120,188 | $0 | $0 |
| 2016 | $1,183 | $118,540 | $0 | $0 |
| 2015 | $1,173 | $116,898 | $0 | $0 |
| 2014 | $1,149 | $115,970 | $0 | $0 |
Property History
| Date | Event | Price | List to Sale | Price per Sq Ft |
|---|---|---|---|---|
| 11/11/2025 11/11/25 | For Sale | $395,000 | -- | $233 / Sq Ft |
Purchase History
| Date | Type | Sale Price | Title Company |
|---|---|---|---|
| Warranty Deed | $91,500 | -- |
Source: Stellar MLS
MLS Number: O6359761
APN: 04-21-30-523-0000-0340
- 779 Holly Hill Dr
- 771 Holly Hill Dr Unit 2525
- 811 Holly Hill Dr Unit 2530
- 835 Holly Hill Dr Unit 2533
- 722 Holly Hill Dr Unit 2412
- 1238 Laura St Unit 1919
- 812 Orchid Ave
- 831 Wolf Trail
- 1161 Frangipani Ln
- 849 Royal Palm Dr Unit 1929
- 841 Royal Palm Dr Unit 1930
- 1287 Laura St Unit 2016
- 1295 Laura St Unit 2015
- 856 Royal Palm Dr Unit 1725
- 851 Wolf Trail
- 720 Honeysuckle Ln Unit 2108
- 768 Royal Palm Dr
- 865 Turtle Mound Dr
- 1081 Frangipani Ln Unit 1306
- 786 Wisteria Ln Unit 1814
- 811 Osceola Trail
- 831 Wolf Trail
- 820 Gee Creek Ct
- 1450 Sunshadow Dr
- 503 Evergreen Ave
- 907 Tidewater Ln
- 324 Seminola Blvd Unit b
- 1525 Orrington Payne Place
- 829 E Wildmere Ave
- 174 Hill St Unit 66
- 1431 Seminola Blvd Unit 3
- 708 S Edgemon Ave Unit Tiny House
- 1260 Seminola Blvd
- 1586 Grand Rue Dr
- 321 Hidden Pines Cir
- 10 Sheoah Blvd Unit 8
- 1 Laurel Oaks Dr
- 312 S Moss Rd
- 1732 Grand Rue Dr
- 217 S Moss Rd
