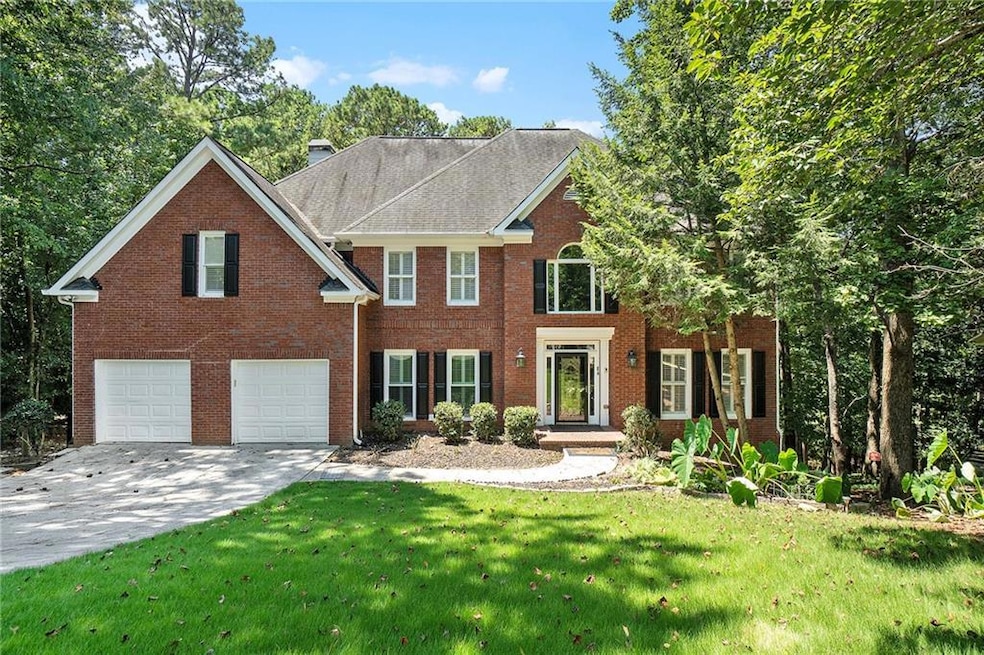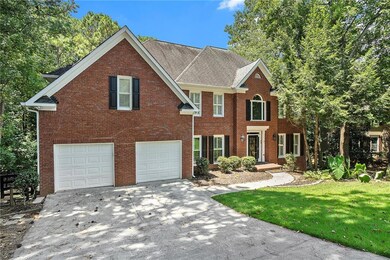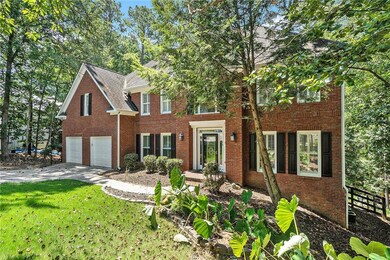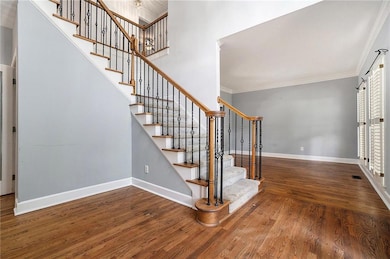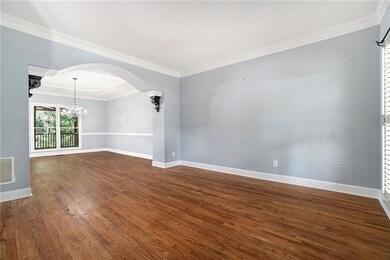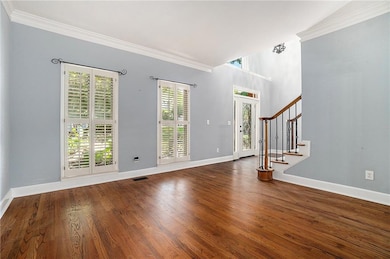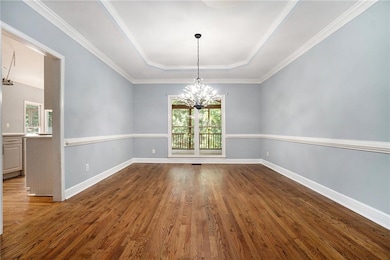523 Sycamore Point Woodstock, GA 30189
Oak Grove NeighborhoodEstimated payment $4,111/month
Highlights
- In Ground Pool
- Deck
- Traditional Architecture
- Bascomb Elementary School Rated A
- Private Lot
- Wood Flooring
About This Home
Stately Brick Front Traditional with All the Bells & Whistles—including a stunning pool and a fully finished basement with its own kitchen and living space! This impressive 6-bedroom, 3.5-bath home is tucked away on a private cul-de-sac lot and offers a perfect blend of elegance and functionality. Enjoy rich hardwood flooring throughout the main level and new flooring across the finished basement, a beautifully updated kitchen featuring granite countertops and stainless steel appliances, and a bright two-story foyer that welcomes you in style. The lower level is perfect for entertaining, guest accommodations, or multigenerational living. Step out onto the screened-in porch or relax by the pool in your private backyard retreat. With plenty of space to expand and customize, this home offers endless possibilities to make it your dream.
Home Details
Home Type
- Single Family
Est. Annual Taxes
- $2,584
Year Built
- Built in 1994
Lot Details
- 0.61 Acre Lot
- Property fronts a county road
- Fenced
- Private Lot
- Back and Front Yard
HOA Fees
- $75 Monthly HOA Fees
Parking
- 2 Car Attached Garage
- Parking Accessed On Kitchen Level
- Driveway
Home Design
- Traditional Architecture
- Shingle Roof
- Composition Roof
Interior Spaces
- 4,244 Sq Ft Home
- 2-Story Property
- Crown Molding
- Insulated Windows
- Two Story Entrance Foyer
- Living Room with Fireplace
- Formal Dining Room
- Screened Porch
Kitchen
- Eat-In Kitchen
- Breakfast Bar
- Gas Cooktop
- Microwave
- Dishwasher
- Kitchen Island
- Solid Surface Countertops
- White Kitchen Cabinets
- Disposal
Flooring
- Wood
- Laminate
Bedrooms and Bathrooms
- Vaulted Bathroom Ceilings
- Dual Vanity Sinks in Primary Bathroom
- Separate Shower in Primary Bathroom
Laundry
- Laundry on main level
- Sink Near Laundry
- 220 Volts In Laundry
Finished Basement
- Walk-Out Basement
- Interior and Exterior Basement Entry
- Natural lighting in basement
Eco-Friendly Details
- Energy-Efficient Thermostat
Outdoor Features
- In Ground Pool
- Deck
- Rain Gutters
Schools
- Bascomb Elementary School
- E.T. Booth Middle School
- Etowah High School
Utilities
- Central Heating and Cooling System
- 110 Volts
- Phone Available
- Cable TV Available
Community Details
- $1,900 Initiation Fee
- Access Management Group Association, Phone Number (770) 777-6890
- Eagle Watch Subdivision
Listing and Financial Details
- Assessor Parcel Number 15N03C 003
Map
Home Values in the Area
Average Home Value in this Area
Tax History
| Year | Tax Paid | Tax Assessment Tax Assessment Total Assessment is a certain percentage of the fair market value that is determined by local assessors to be the total taxable value of land and additions on the property. | Land | Improvement |
|---|---|---|---|---|
| 2025 | $1,564 | $268,832 | $46,200 | $222,632 |
| 2024 | $2,533 | $253,640 | $46,200 | $207,440 |
| 2023 | $2,179 | $252,128 | $46,200 | $205,928 |
| 2022 | $1,928 | $206,656 | $46,200 | $160,456 |
| 2021 | $1,375 | $162,824 | $32,920 | $129,904 |
| 2020 | $4,329 | $152,352 | $30,800 | $121,552 |
| 2019 | $4,388 | $154,440 | $30,800 | $123,640 |
| 2018 | $4,438 | $155,240 | $30,800 | $124,440 |
| 2017 | $4,316 | $374,500 | $30,800 | $119,000 |
| 2016 | $4,041 | $347,000 | $26,400 | $112,400 |
| 2015 | $3,746 | $318,500 | $26,400 | $101,000 |
| 2014 | $3,518 | $298,600 | $26,400 | $93,040 |
Property History
| Date | Event | Price | List to Sale | Price per Sq Ft | Prior Sale |
|---|---|---|---|---|---|
| 11/13/2025 11/13/25 | For Sale | $725,000 | 0.0% | $171 / Sq Ft | |
| 10/14/2025 10/14/25 | Off Market | $725,000 | -- | -- | |
| 09/23/2025 09/23/25 | Price Changed | $725,000 | -2.0% | $171 / Sq Ft | |
| 09/09/2025 09/09/25 | Price Changed | $740,000 | -1.3% | $174 / Sq Ft | |
| 08/28/2025 08/28/25 | Price Changed | $750,000 | -3.2% | $177 / Sq Ft | |
| 08/13/2025 08/13/25 | Price Changed | $775,000 | -2.5% | $183 / Sq Ft | |
| 08/01/2025 08/01/25 | For Sale | $795,000 | +159.4% | $187 / Sq Ft | |
| 11/05/2013 11/05/13 | Sold | $306,500 | -12.4% | $68 / Sq Ft | View Prior Sale |
| 04/13/2011 04/13/11 | Pending | -- | -- | -- | |
| 08/16/2010 08/16/10 | For Sale | $349,900 | -- | $78 / Sq Ft |
Purchase History
| Date | Type | Sale Price | Title Company |
|---|---|---|---|
| Limited Warranty Deed | $795,000 | -- | |
| Warranty Deed | $306,500 | -- | |
| Deed | $316,400 | -- | |
| Deed | $349,900 | -- | |
| Deed | $235,800 | -- |
Mortgage History
| Date | Status | Loan Amount | Loan Type |
|---|---|---|---|
| Previous Owner | $310,376 | VA | |
| Previous Owner | $253,120 | New Conventional | |
| Previous Owner | $52,485 | Unknown | |
| Previous Owner | $279,920 | New Conventional | |
| Previous Owner | $183,700 | No Value Available |
Source: First Multiple Listing Service (FMLS)
MLS Number: 7623820
APN: 15N03C-00000-003-000
- 525 Sycamore Point
- 703 Overlook Point
- 1052 Longwood Dr
- 1017 Fairway Valley Dr
- 409 Misty Ridge Way
- 701 Whisper Wind Ct
- 1704 Amberwood Pointe
- 1512 Maplewood Ct
- 1307 Cobblestone Ln
- 241 Falcon Pointe Ct
- 3607 Broken Arrow Dr Unit I
- 608 Wedgewood Dr
- 1722 Indian Ridge Dr
- 509 Wooten Dr
- 3511 Stone Cliff Way
- 258 Strawberry Ln
- 250 Strawberry Ln
- 242 Strawberry Ln
- 918 Feather Creek Ln
- 703 Players Ct
- 9008 Mallory Ln
- 2011 Aldbury Ln
- 3986 Fox Glen Dr
- 1013 Camden Ln
- 3002 Fieldstream Way
- 5035 Wesleyan Dr
- 607 Wallnut Hall Trail
- 151 Sunset Ln
- 163 Sunset Ln
- 1916 Lilac Ridge Dr
- 427 Belmont Way
- 117 Chickory Ln
- 125 Kingland St
- 505 Windward Way
- 521 Autumn Walk
- 312 N Briar Ridge
- 204 Park Place
- 2058 Greenhill Pass
