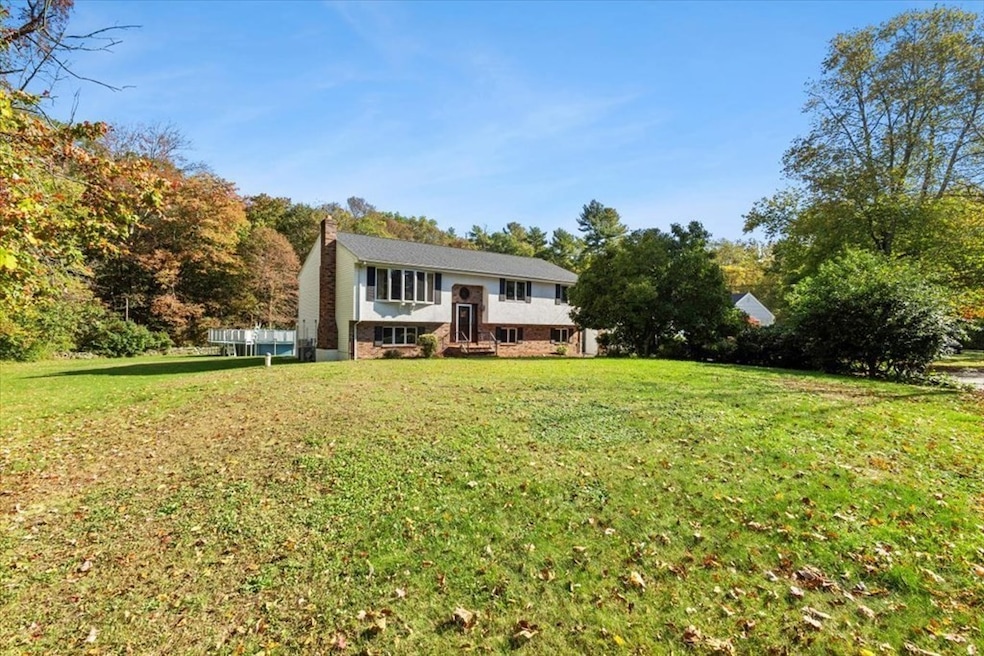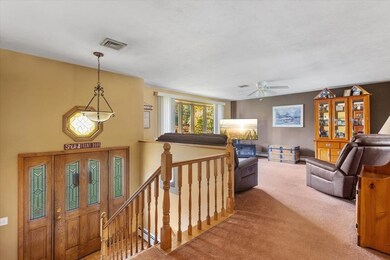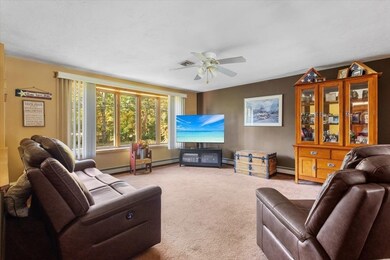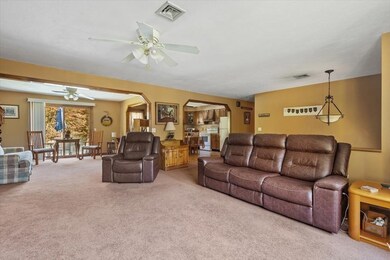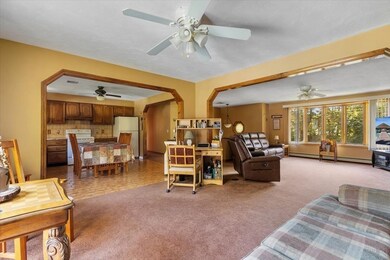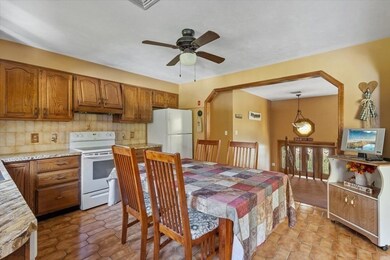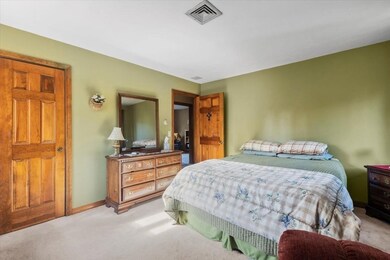
523 Tremont St Taunton, MA 02780
Westville NeighborhoodHighlights
- Golf Course Community
- Above Ground Pool
- Deck
- Medical Services
- Open Floorplan
- Property is near public transit
About This Home
As of December 2023You can't beat the price on this beautiful wonderfully maintained home in a great location. This wonderful open floor plan has a spacious and large living room filled with light from the beautiful bay window leading to the large dining area and eat-in kitchen. Three spacious bedrooms upstairs and large tiled bath! Step into the lower level and be pleasantly surprised by the large living space perfect for mom, dad or older children. With an absolutely wonderful set up, this space has a beautiful modern kitchen with new cabinetry and a cozy living room with fireplace! Two good sized rooms to use as you wish with a huge mudroom you can enter from the garage or lower level! Central ac,central vac,newer roof, hw heater,split,alarm and newer ac compressor. The back yard is your own personal oasis with pool and deck with gorgeous deep woods! Close to Boston and Providence!! Commuters dream! Do not miss out on this one! Sellers retiring and downsizing!
Home Details
Home Type
- Single Family
Est. Annual Taxes
- $5,038
Year Built
- Built in 1988
Lot Details
- 0.63 Acre Lot
- Stone Wall
- Level Lot
- Wooded Lot
Parking
- 2 Car Attached Garage
- Garage Door Opener
- Driveway
- Open Parking
- Off-Street Parking
Home Design
- Raised Ranch Architecture
- Frame Construction
- Blown Fiberglass Insulation
- Shingle Roof
- Concrete Block And Stucco Construction
- Concrete Perimeter Foundation
Interior Spaces
- 2,976 Sq Ft Home
- Open Floorplan
- Sheet Rock Walls or Ceilings
- 1 Fireplace
- Insulated Windows
- Bay Window
- Insulated Doors
- Home Office
- Bonus Room
- Washer and Electric Dryer Hookup
Kitchen
- Range
- Dishwasher
Flooring
- Wall to Wall Carpet
- Ceramic Tile
Bedrooms and Bathrooms
- 3 Bedrooms
- Primary Bedroom on Main
- 2 Full Bathrooms
- Bathtub with Shower
- Linen Closet In Bathroom
Finished Basement
- Walk-Out Basement
- Interior Basement Entry
- Garage Access
- Block Basement Construction
- Laundry in Basement
Outdoor Features
- Above Ground Pool
- Balcony
- Deck
Location
- Property is near public transit
- Property is near schools
Schools
- Tauunton High School
Utilities
- Ductless Heating Or Cooling System
- Central Air
- 2 Cooling Zones
- 3 Heating Zones
- Heating System Uses Oil
- Baseboard Heating
- 220 Volts
- 100 Amp Service
- Sewer Inspection Required for Sale
- Private Sewer
- Internet Available
Listing and Financial Details
- Tax Lot 39
- Assessor Parcel Number 2981770
Community Details
Overview
- No Home Owners Association
Amenities
- Medical Services
- Shops
Recreation
- Golf Course Community
- Community Pool
Ownership History
Purchase Details
Home Financials for this Owner
Home Financials are based on the most recent Mortgage that was taken out on this home.Purchase Details
Home Financials for this Owner
Home Financials are based on the most recent Mortgage that was taken out on this home.Similar Homes in Taunton, MA
Home Values in the Area
Average Home Value in this Area
Purchase History
| Date | Type | Sale Price | Title Company |
|---|---|---|---|
| Deed | $410,000 | -- | |
| Deed | $175,000 | -- |
Mortgage History
| Date | Status | Loan Amount | Loan Type |
|---|---|---|---|
| Open | $523,800 | Purchase Money Mortgage | |
| Closed | $310,000 | Purchase Money Mortgage | |
| Previous Owner | $40,000 | Purchase Money Mortgage | |
| Previous Owner | $60,000 | No Value Available |
Property History
| Date | Event | Price | Change | Sq Ft Price |
|---|---|---|---|---|
| 12/28/2023 12/28/23 | Sold | $540,000 | 0.0% | $181 / Sq Ft |
| 11/14/2023 11/14/23 | Pending | -- | -- | -- |
| 11/03/2023 11/03/23 | Price Changed | $540,000 | -1.8% | $181 / Sq Ft |
| 11/03/2023 11/03/23 | For Sale | $550,000 | 0.0% | $185 / Sq Ft |
| 10/29/2023 10/29/23 | Pending | -- | -- | -- |
| 10/23/2023 10/23/23 | Price Changed | $550,000 | -4.3% | $185 / Sq Ft |
| 10/17/2023 10/17/23 | Price Changed | $575,000 | -4.2% | $193 / Sq Ft |
| 10/12/2023 10/12/23 | For Sale | $599,900 | -- | $202 / Sq Ft |
Tax History Compared to Growth
Tax History
| Year | Tax Paid | Tax Assessment Tax Assessment Total Assessment is a certain percentage of the fair market value that is determined by local assessors to be the total taxable value of land and additions on the property. | Land | Improvement |
|---|---|---|---|---|
| 2025 | $6,045 | $552,600 | $127,700 | $424,900 |
| 2024 | $5,076 | $453,600 | $127,700 | $325,900 |
| 2023 | $5,038 | $418,100 | $127,700 | $290,400 |
| 2022 | $5,003 | $379,600 | $106,400 | $273,200 |
| 2021 | $4,700 | $331,000 | $96,700 | $234,300 |
| 2020 | $4,565 | $307,200 | $96,700 | $210,500 |
| 2019 | $4,651 | $295,100 | $96,700 | $198,400 |
| 2018 | $2,301 | $285,200 | $97,700 | $187,500 |
| 2017 | $4,191 | $266,800 | $92,600 | $174,200 |
| 2016 | $4,041 | $257,700 | $89,900 | $167,800 |
| 2015 | $3,883 | $258,700 | $91,800 | $166,900 |
| 2014 | $3,749 | $256,600 | $91,800 | $164,800 |
Agents Affiliated with this Home
-

Seller's Agent in 2023
Heather Rose
Milestone Realty, Inc.
2 in this area
37 Total Sales
-
B
Buyer's Agent in 2023
Brooke Coughlin
Lamacchia Realty, Inc.
(508) 612-0821
1 in this area
172 Total Sales
Map
Source: MLS Property Information Network (MLS PIN)
MLS Number: 73169588
APN: TAUN-000050-000039
- 187 Run Brook Cir
- Lot 1 Glebe St
- 70 Forest Hill Dr
- 85 Meadow Brook Ln
- 0 Tremont St Unit 73249875
- 14 Tremont St
- 0 Kimberly Rd
- 35 Deer Hill Rd
- 21 Worcester St
- 121 Alfred Lord Blvd
- 112 Chris Dr
- 325 Tremont St
- 1 Round Farm Rd
- 0 Old Dean St (Parcel 33)
- 48 Round Farm Rd
- 52 Round Farm Rd
- 24 Laneway St
- 2 Round Farm Rd
- 3 Jeffrey Ln
- 267 Tremont St
