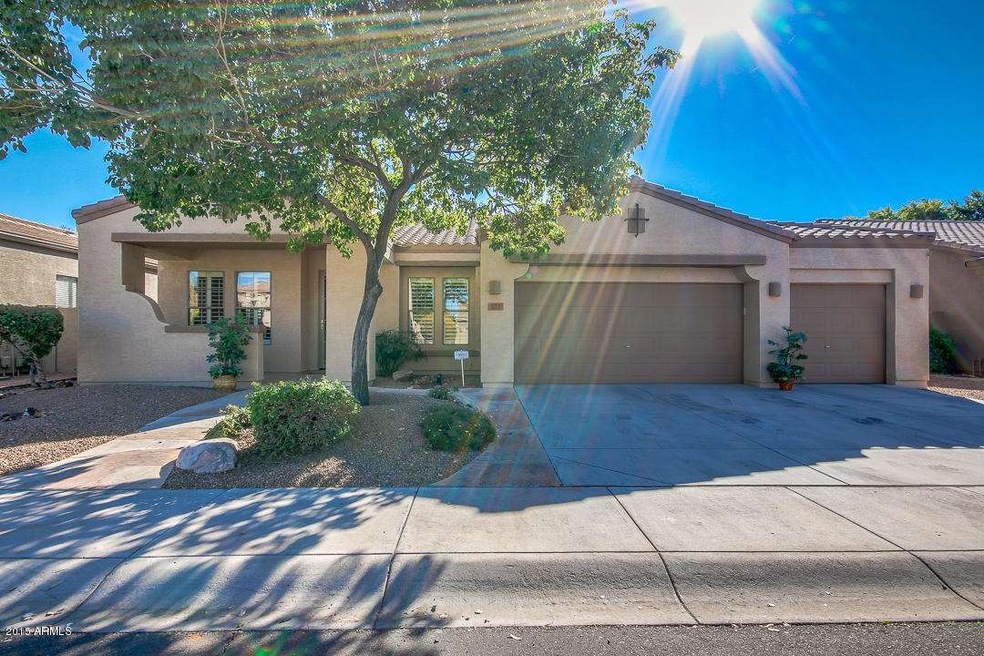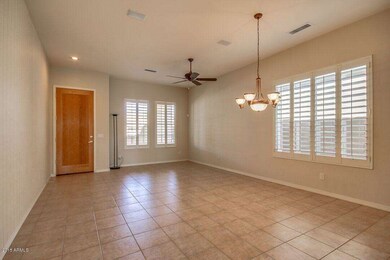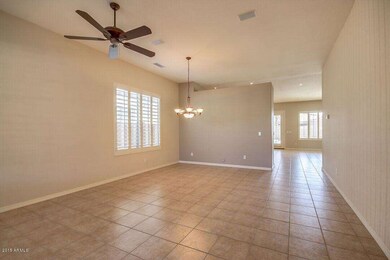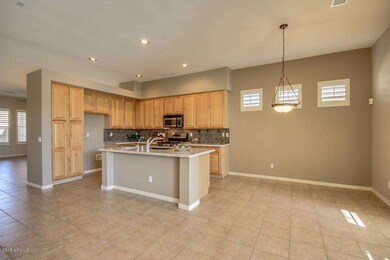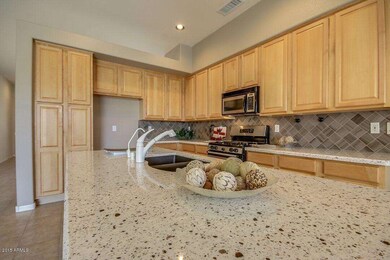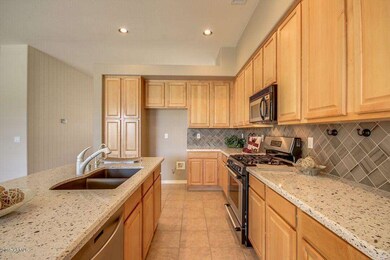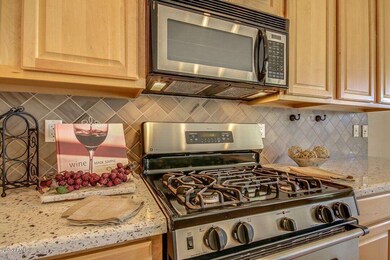
523 W Carob Dr Chandler, AZ 85248
Ocotillo NeighborhoodHighlights
- Heated Spa
- RV Gated
- Covered patio or porch
- Basha Elementary School Rated A
- Granite Countertops
- Eat-In Kitchen
About This Home
As of March 2022Just Reduced for Quick Sale! Be close to everything in this highly sought after single level home street of the community. Shopping, schools, freeways, and the beautiful Fox Crossing Greenbelt! It doesn't get better than this. Stunning upgrades in kitchen and bath areas, well appointed and move in ready, you need to see this one! Come see all this has to offer and you will be ready to move! Beautiful Silestone countertops throughout, stunning new tile in bathrooms, new paint, new AC, new RV gate, new dishwasher, and much more! Relax in the beautiful pool and hot tub in your secluded backyard getaway and enjoy the bountiful fruit trees!
Last Agent to Sell the Property
Debbie Jennings
Realty ONE Group License #SA652585000 Listed on: 11/27/2015
Home Details
Home Type
- Single Family
Est. Annual Taxes
- $2,577
Year Built
- Built in 2000
Lot Details
- 8,225 Sq Ft Lot
- Desert faces the front and back of the property
- Block Wall Fence
- Front and Back Yard Sprinklers
HOA Fees
- $55 Monthly HOA Fees
Parking
- 3 Car Garage
- Garage Door Opener
- RV Gated
Home Design
- Wood Frame Construction
- Tile Roof
- Stucco
Interior Spaces
- 2,516 Sq Ft Home
- 1-Story Property
- Ceiling height of 9 feet or more
- Ceiling Fan
- Double Pane Windows
- Security System Owned
Kitchen
- Eat-In Kitchen
- Breakfast Bar
- Built-In Microwave
- Kitchen Island
- Granite Countertops
Flooring
- Carpet
- Tile
Bedrooms and Bathrooms
- 4 Bedrooms
- Remodeled Bathroom
- Primary Bathroom is a Full Bathroom
- 2 Bathrooms
- Dual Vanity Sinks in Primary Bathroom
- Bathtub With Separate Shower Stall
Pool
- Heated Spa
- Play Pool
- Above Ground Spa
Schools
- Basha Elementary School
- Bogle Junior High School
- Hamilton High School
Utilities
- Refrigerated Cooling System
- Heating System Uses Natural Gas
- Water Filtration System
Additional Features
- No Interior Steps
- Covered patio or porch
Listing and Financial Details
- Tax Lot 16
- Assessor Parcel Number 303-40-662
Community Details
Overview
- Association fees include ground maintenance
- Premier Com Mgmt Association, Phone Number (480) 704-2900
- Built by Capital Pacific
- Fox Crossing Unit 6 Subdivision, Seville Floorplan
Recreation
- Bike Trail
Ownership History
Purchase Details
Home Financials for this Owner
Home Financials are based on the most recent Mortgage that was taken out on this home.Purchase Details
Home Financials for this Owner
Home Financials are based on the most recent Mortgage that was taken out on this home.Purchase Details
Home Financials for this Owner
Home Financials are based on the most recent Mortgage that was taken out on this home.Purchase Details
Home Financials for this Owner
Home Financials are based on the most recent Mortgage that was taken out on this home.Similar Homes in the area
Home Values in the Area
Average Home Value in this Area
Purchase History
| Date | Type | Sale Price | Title Company |
|---|---|---|---|
| Warranty Deed | $710,000 | Old Republic Title | |
| Warranty Deed | $710,000 | Old Republic Title | |
| Warranty Deed | $710,000 | Old Republic Title | |
| Warranty Deed | $367,000 | First American Title Ins Co | |
| Warranty Deed | $238,629 | Security Title Agency |
Mortgage History
| Date | Status | Loan Amount | Loan Type |
|---|---|---|---|
| Open | $647,200 | New Conventional | |
| Closed | $647,200 | New Conventional | |
| Closed | $647,200 | New Conventional | |
| Previous Owner | $300,000 | New Conventional | |
| Previous Owner | $293,600 | New Conventional | |
| Previous Owner | $135,000 | New Conventional |
Property History
| Date | Event | Price | Change | Sq Ft Price |
|---|---|---|---|---|
| 03/11/2022 03/11/22 | Sold | $710,000 | +1.4% | $282 / Sq Ft |
| 02/05/2022 02/05/22 | Pending | -- | -- | -- |
| 02/04/2022 02/04/22 | Price Changed | $699,900 | -2.8% | $278 / Sq Ft |
| 01/31/2022 01/31/22 | Price Changed | $719,900 | -1.4% | $286 / Sq Ft |
| 01/28/2022 01/28/22 | Price Changed | $729,900 | -1.4% | $290 / Sq Ft |
| 01/14/2022 01/14/22 | For Sale | $739,900 | +101.6% | $294 / Sq Ft |
| 03/11/2016 03/11/16 | Sold | $367,000 | 0.0% | $146 / Sq Ft |
| 02/02/2016 02/02/16 | Pending | -- | -- | -- |
| 02/01/2016 02/01/16 | Price Changed | $367,000 | -3.4% | $146 / Sq Ft |
| 01/25/2016 01/25/16 | Price Changed | $379,900 | -1.3% | $151 / Sq Ft |
| 11/27/2015 11/27/15 | For Sale | $385,000 | -- | $153 / Sq Ft |
Tax History Compared to Growth
Tax History
| Year | Tax Paid | Tax Assessment Tax Assessment Total Assessment is a certain percentage of the fair market value that is determined by local assessors to be the total taxable value of land and additions on the property. | Land | Improvement |
|---|---|---|---|---|
| 2025 | $3,263 | $41,989 | -- | -- |
| 2024 | $3,189 | $39,989 | -- | -- |
| 2023 | $3,189 | $51,260 | $10,250 | $41,010 |
| 2022 | $3,070 | $38,070 | $7,610 | $30,460 |
| 2021 | $3,195 | $35,870 | $7,170 | $28,700 |
| 2020 | $3,180 | $33,520 | $6,700 | $26,820 |
| 2019 | $3,059 | $31,700 | $6,340 | $25,360 |
| 2018 | $2,962 | $30,660 | $6,130 | $24,530 |
| 2017 | $2,761 | $29,620 | $5,920 | $23,700 |
| 2016 | $2,660 | $30,720 | $6,140 | $24,580 |
| 2015 | $2,577 | $28,300 | $5,660 | $22,640 |
Agents Affiliated with this Home
-
M
Seller's Agent in 2022
Mark Lester
Sonoran Desert Realty
-
K
Seller Co-Listing Agent in 2022
Kevin Sheehan
Sonoran Desert Realty
-

Buyer's Agent in 2022
Dilek Ellingboe
Realty One Group
(480) 233-1085
1 in this area
53 Total Sales
-
D
Seller's Agent in 2016
Debbie Jennings
Realty One Group
Map
Source: Arizona Regional Multiple Listing Service (ARMLS)
MLS Number: 5367180
APN: 303-40-662
- 462 W Myrtle Dr
- 633 W Aster Ct
- 371 W Indigo Dr
- 330 W Locust Dr
- 3411 S Vine St
- 757 W Carob Way
- 631 W Hackberry Dr
- 761 W Hackberry Dr
- 776 W Carob Way
- 350 W Yellowstone Way
- 418 W Balsam Dr
- 714 W Desert Broom Dr
- 3190 S Holguin Way
- 455 W Honeysuckle Dr
- 291 W Yellowstone Way
- 3327 S Felix Way
- 705 W Queen Creek Rd Unit 1019
- 705 W Queen Creek Rd Unit 2062
- 705 W Queen Creek Rd Unit 1201
- 705 W Queen Creek Rd Unit 2126
