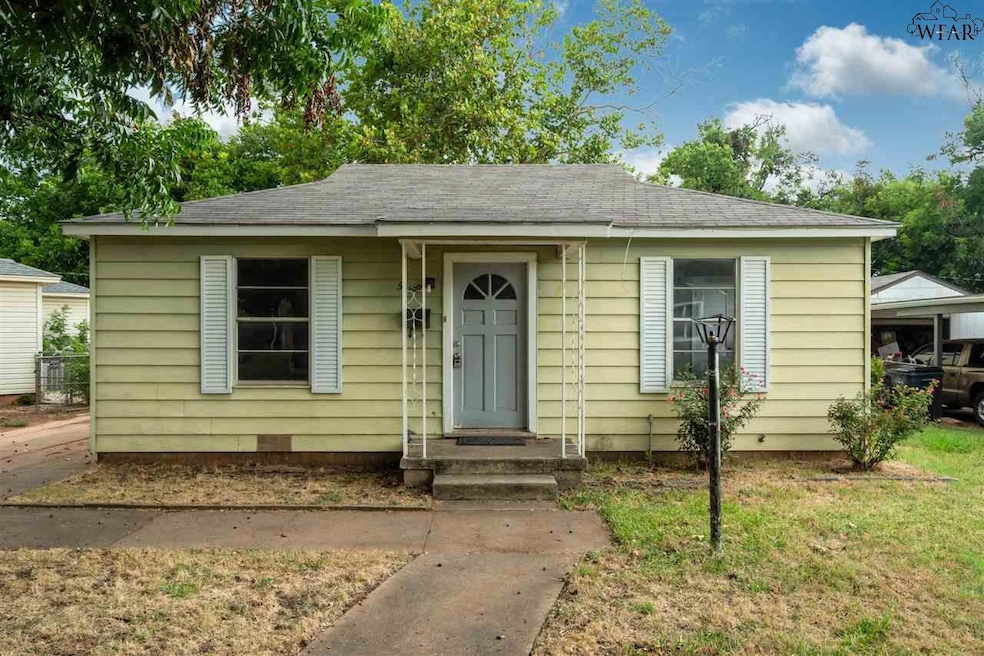
523 W Inwood Dr Wichita Falls, TX 76301
Estimated payment $845/month
Highlights
- Very Popular Property
- Covered Patio or Porch
- 2 Car Detached Garage
- Two Living Areas
- Breakfast Area or Nook
- 1-Story Property
About This Home
Cute 3 bedroom, 2 bath home on quiet street. Spacious living areas with new laminate flooring. Open kitchen and breakfast area. New carpet in bedrooms. Updated bathrooms. Nice utility room. Detached garage.
Listing Agent
DOMAIN REAL ESTATE SERVICES INC License #0576450 Listed on: 08/04/2025
Home Details
Home Type
- Single Family
Est. Annual Taxes
- $1,982
Year Built
- Built in 1949
Lot Details
- South Facing Home
- Privacy Fence
- Irregular Lot
Parking
- 2 Car Detached Garage
Home Design
- Composition Roof
- Aluminum Siding
- Pier And Beam
Interior Spaces
- 1,558 Sq Ft Home
- 1-Story Property
- Two Living Areas
- Utility Room
- Washer and Electric Dryer Hookup
Kitchen
- Breakfast Area or Nook
- Oven
- Gas Cooktop
- Free-Standing Range
Flooring
- Carpet
- Laminate
Bedrooms and Bathrooms
- 3 Bedrooms
- 2 Full Bathrooms
Outdoor Features
- Covered Patio or Porch
Utilities
- Window Unit Cooling System
- Heating System Mounted To A Wall or Window
Listing and Financial Details
- Legal Lot and Block 12 / 1
- Assessor Parcel Number 138490
Map
Home Values in the Area
Average Home Value in this Area
Tax History
| Year | Tax Paid | Tax Assessment Tax Assessment Total Assessment is a certain percentage of the fair market value that is determined by local assessors to be the total taxable value of land and additions on the property. | Land | Improvement |
|---|---|---|---|---|
| 2025 | $1,982 | $111,370 | $7,000 | $104,370 |
| 2024 | $1,982 | $85,368 | $7,000 | $78,368 |
| 2023 | $2,005 | $84,778 | $7,000 | $77,778 |
| 2022 | $2,247 | $88,078 | $7,000 | $81,078 |
| 2021 | $1,908 | $74,724 | $5,500 | $69,224 |
| 2020 | $1,614 | $62,445 | $5,500 | $56,945 |
| 2019 | $1,620 | $62,136 | $5,500 | $56,636 |
| 2018 | $1,577 | $60,497 | $5,500 | $54,997 |
| 2017 | $1,589 | $62,504 | $5,500 | $57,004 |
| 2016 | $1,586 | $62,374 | $5,500 | $56,874 |
| 2015 | $1,442 | $62,010 | $5,500 | $56,510 |
| 2014 | $1,442 | $62,726 | $0 | $0 |
Property History
| Date | Event | Price | Change | Sq Ft Price |
|---|---|---|---|---|
| 09/12/2025 09/12/25 | Price Changed | $127,500 | -1.8% | $82 / Sq Ft |
| 08/28/2025 08/28/25 | Price Changed | $129,900 | -2.3% | $83 / Sq Ft |
| 08/04/2025 08/04/25 | For Sale | $132,900 | +34.2% | $85 / Sq Ft |
| 06/09/2022 06/09/22 | Sold | -- | -- | -- |
| 05/23/2022 05/23/22 | Pending | -- | -- | -- |
| 05/20/2022 05/20/22 | For Sale | $99,000 | +102.0% | $64 / Sq Ft |
| 10/02/2013 10/02/13 | Sold | -- | -- | -- |
| 08/29/2013 08/29/13 | Pending | -- | -- | -- |
| 08/18/2013 08/18/13 | For Sale | $49,000 | -- | $31 / Sq Ft |
Purchase History
| Date | Type | Sale Price | Title Company |
|---|---|---|---|
| Warranty Deed | -- | -- | |
| Warranty Deed | -- | None Listed On Document | |
| Vendors Lien | -- | None Available |
Mortgage History
| Date | Status | Loan Amount | Loan Type |
|---|---|---|---|
| Previous Owner | $36,550 | Future Advance Clause Open End Mortgage |
About the Listing Agent

I'm an expert real estate agent with DOMAIN REAL ESTATE SERVICES INC in WICHITA FALLS, TX and the nearby area, providing home-buyers and sellers with professional, responsive and attentive real estate services. Want an agent who'll really listen to what you want in a home? Need an agent who knows how to effectively market your home so it sells? Give me a call! I'm eager to help and would love to talk to you.
Mason's Other Listings
Source: Wichita Falls Association of REALTORS®
MLS Number: 179775
APN: 138490
- 2904 Sturdevandt Place
- 517 Kemp Blvd
- 404 Morningside Dr
- 2608 9th St
- 304 Rockwood Dr
- 2313 Kings Hwy
- 302 Fillmore St
- 2308 Talunar Ln
- 225 Kitchings St
- 104 Kings Hwy
- 3010 10th St
- 2317 Vernon Ave
- 2315 Vernon Ave
- 2314 9th St
- 3113 9th St
- 2207 Talunar Ln
- 2403 Wedgewood Ave
- 606 Sunset Dr
- 617 Sunset Dr
- 1404 Kemp Blvd
- 504 Kemp Blvd
- 2304 Roberts Ave Unit D
- 2304 Roberts Ave Unit B
- 2207 Talunar Ln
- 613 Sunset Dr Unit Bottom unit
- 2409 Avenue D
- 1401 Fillmore St
- 3205 10th St Unit REAR HOUSE
- 1512 Kemp Blvd Unit 1/2
- 2007 10th St Unit D
- 1109 Harrison St Unit 10
- 1811 Grant St
- 2142 Avenue F
- 1821 9th St Unit C
- 1110 Denver St
- 1801 Rose St Unit 13
- 2001 Arthur St
- 2001 Santa fe St Unit Rear
- 2010 Santa fe St
- 2004 Santa fe St Unit B






