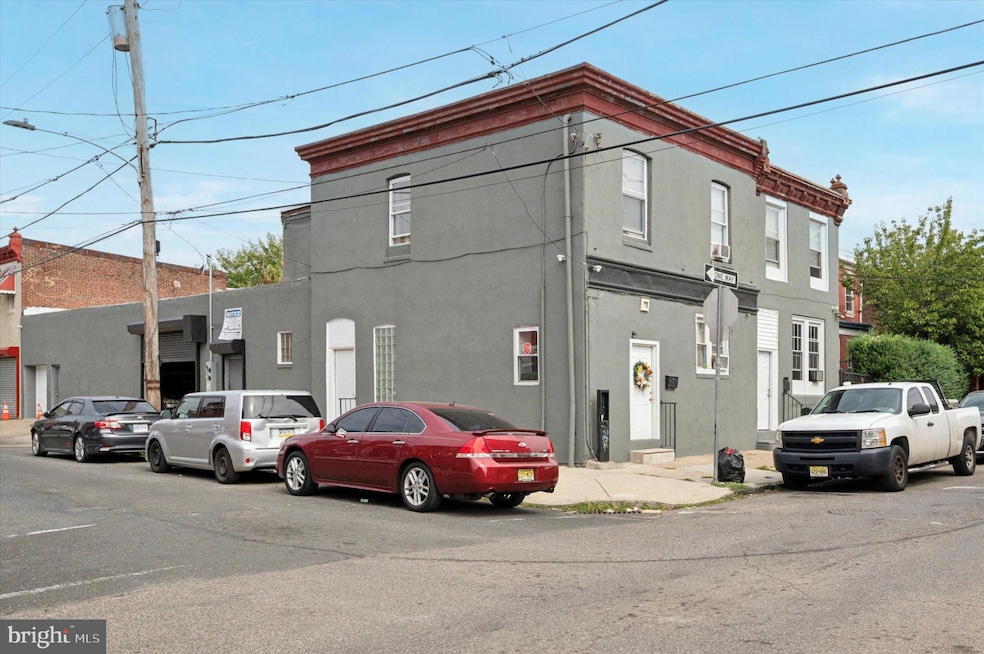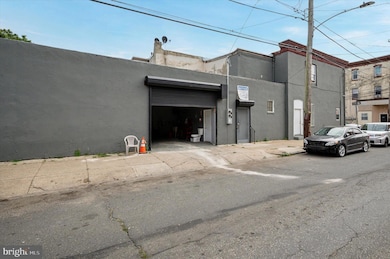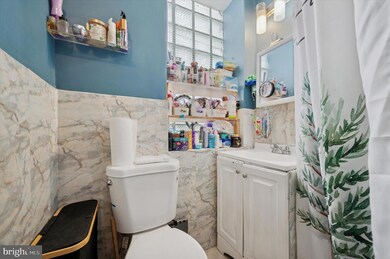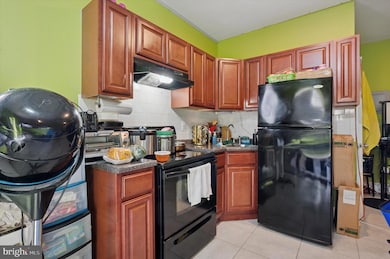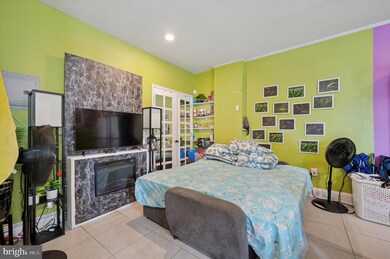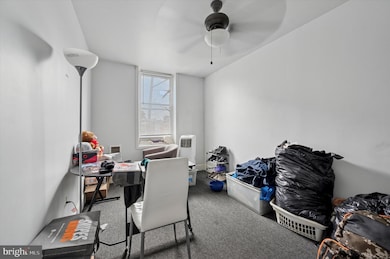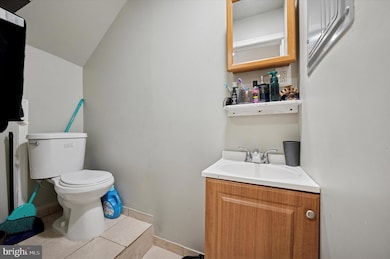523 W Venango St Philadelphia, PA 19140
Franklinville NeighborhoodEstimated payment $2,320/month
Highlights
- 0.05 Acre Lot
- Workshop
- More Than Two Accessible Exits
- Contemporary Architecture
- 3 Car Attached Garage
- Parking Storage or Cabinetry
About This Home
Love garages? Looking for a high-performing investment property with an impressive cap rate and reliable tenants? Welcome to 523 W Venango Avenue. This pristine corner triplex with three garages showcases the care and attention the owner has invested. Each unit has been thoughtfully updated with modern kitchens, new flooring, renovated bathrooms, and electric baseboard heating. The building offers a mix of one studio, one two-bedroom, and one one-bedroom apartment. The garages are a standout feature—equipped with electric roll-up doors, heating, excellent overhead lighting, and extra storage space, plus a bonus upstairs mini office with AC and heat. The basement has been set up as a workshop, adding even more versatility to the property. Recent upgrades highlight the property’s turnkey condition, including a new roof installed in 2022, four new water heaters added in 2023, 100-amp service for each apartment, replacement windows throughout, and current lead testing. This is a rare opportunity to own a fully upgraded property with strong income, modern improvements, and unique features that set it apart. Close to Temple and Temple Hospital, close to several bus line and stores for tenants within walking distance.
Listing Agent
(215) 668-4989 katevail@ewrhomes.com Elfant Wissahickon-Rittenhouse Square License #RS278677 Listed on: 11/13/2025

Property Details
Home Type
- Multi-Family
Est. Annual Taxes
- $3,800
Year Built
- Built in 1925 | Remodeled in 2022
Lot Details
- 2,066 Sq Ft Lot
- Lot Dimensions are 21.00 x 100.00
- Property is in excellent condition
Parking
- 3 Car Attached Garage
- Parking Storage or Cabinetry
- Heated Garage
- Lighted Parking
- Front Facing Garage
- Garage Door Opener
- On-Street Parking
Home Design
- Triplex
- Contemporary Architecture
- Back-to-Back Home
- Flat Roof Shape
- Brick Foundation
- Poured Concrete
- Masonry
Flooring
- Partially Carpeted
- Ceramic Tile
- Vinyl
Improved Basement
- Basement Fills Entire Space Under The House
- Exterior Basement Entry
- Workshop
Accessible Home Design
- More Than Two Accessible Exits
Utilities
- Window Unit Cooling System
- Electric Baseboard Heater
- 200+ Amp Service
- Natural Gas Water Heater
- Public Septic
Listing and Financial Details
- Assessor Parcel Number 884349175
Community Details
Overview
- 3 Units
- 2-Story Building
- Nicetown Tioga Subdivision
Building Details
- Income includes apartment rentals
Map
Home Values in the Area
Average Home Value in this Area
Tax History
| Year | Tax Paid | Tax Assessment Tax Assessment Total Assessment is a certain percentage of the fair market value that is determined by local assessors to be the total taxable value of land and additions on the property. | Land | Improvement |
|---|---|---|---|---|
| 2026 | $883 | $98,800 | $29,640 | $69,160 |
| 2025 | $883 | $98,800 | $29,640 | $69,160 |
| 2024 | $883 | $98,800 | $29,640 | $69,160 |
| 2023 | $883 | $63,100 | $12,620 | $50,480 |
| 2022 | $841 | $63,100 | $12,620 | $50,480 |
| 2021 | $841 | $0 | $0 | $0 |
| 2020 | $841 | $0 | $0 | $0 |
| 2019 | $837 | $0 | $0 | $0 |
| 2018 | $813 | $0 | $0 | $0 |
| 2017 | $505 | $0 | $0 | $0 |
| 2016 | $505 | $0 | $0 | $0 |
| 2015 | $484 | $0 | $0 | $0 |
| 2014 | -- | $36,100 | $4,100 | $32,000 |
| 2012 | -- | $2,816 | $560 | $2,256 |
Property History
| Date | Event | Price | List to Sale | Price per Sq Ft |
|---|---|---|---|---|
| 11/13/2025 11/13/25 | For Sale | $379,999 | -- | $124 / Sq Ft |
Purchase History
| Date | Type | Sale Price | Title Company |
|---|---|---|---|
| Quit Claim Deed | -- | None Listed On Document | |
| Deed | $8,000 | -- |
Source: Bright MLS
MLS Number: PAPH2559288
APN: 884349175
- 3609 N Randolph St
- 3540 N 5th St
- 621 W Tioga St
- 610 Rising Sun Ave
- 711 W Atlantic St
- 3418 N Marshall St
- 3535 N 8th St
- 4501 N Reese St
- 2209 N 7th St
- 4806 N 7th St
- 3757 N 7th St
- 2556 N 5th St
- 731 W Erie Ave
- 800 W Venango St
- 3646 N 8th St
- 210 W Glenwood Ave
- 216 W Glenwood Ave
- 208 W Glenwood Ave
- 206 W Glenwood Ave
- 204 W Glenwood Ave
- 2209 N 7th St Unit 1
- 3739 N Franklin St
- 240-42 W Glenwood Ave Unit 2ND FL
- 240-42 W Glenwood Ave Unit 3RD FL
- 3752 N 8th St
- 3824 N 8th St
- 3427 N 2nd St Unit 2f
- 3828 N Percy St Unit 2
- 3912 N 8th St
- 3355 N 2nd St Unit 2
- 3545 N 11th St Unit 2F
- 3545 N 11th St Unit 1
- 3545 N 11th St Unit 3
- 3545 N 11th St Unit 2R
- 3342 N Palethorp St
- 3911 N Percy St
- 4018 N Darien St
- 4049 N 8th St
- 3610 Old York Rd
- 944 W Lycoming St Unit B
