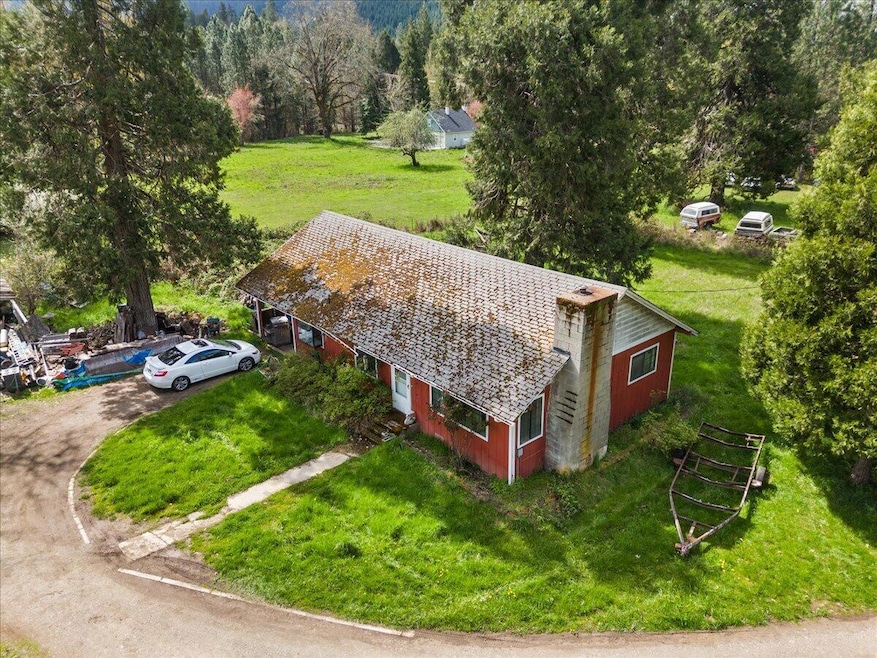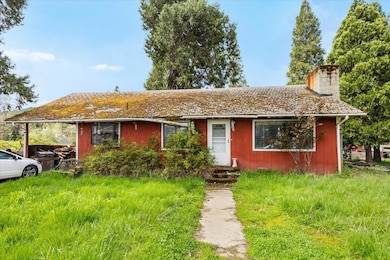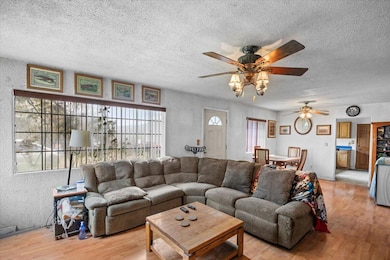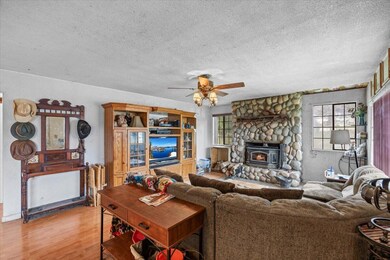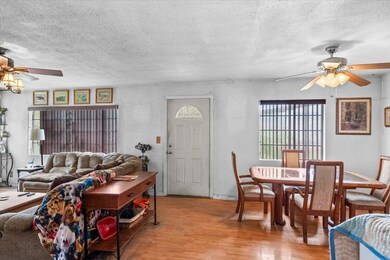5230 Azalea-Glen Rd Glendale, OR 97442
Estimated payment $1,428/month
Highlights
- Barn
- Mountain View
- No HOA
- RV Access or Parking
- Ranch Style House
- Double Pane Windows
About This Home
Welcome to a unique country-living opportunity in the charming town of Glendale, Oregon. This two-bedroom, one-bath home sits on 1.22 acre lot and offers the perfect setting for those seeking a rural lifestyle with room to grow. The home features a spacious kitchen with plenty of potential to become the heart of the house. A separate laundry room adds convenience, while the layout offers flexibility for cozy living and personalization. Though the home needs a bit of TLC, it's an ideal fixer-upper for someone with vision and a desire to create their own slice of paradise.Outside, the property truly shines. A large barn adds character and function, complete with an overhead loft area that can be used for storage, a workshop, or transformed into a creative space. The surrounding acreage offers open space for gardening, animals, or simply enjoying the tranquility of nature. Whether you're looking to start a hobby farm or just want space to breathe, this property delivers.
Home Details
Home Type
- Single Family
Est. Annual Taxes
- $1,347
Year Built
- Built in 1975
Lot Details
- 1.22 Acre Lot
- Fenced
- Level Lot
- Property is zoned 5R, 5R
Parking
- 2 Car Garage
- RV Access or Parking
Property Views
- Mountain
- Territorial
Home Design
- Ranch Style House
- Frame Construction
- Composition Roof
- Concrete Perimeter Foundation
Interior Spaces
- 1,080 Sq Ft Home
- Ceiling Fan
- Double Pane Windows
- Living Room
- Laundry Room
Kitchen
- Range
- Dishwasher
Flooring
- Carpet
- Tile
Bedrooms and Bathrooms
- 2 Bedrooms
- 1 Full Bathroom
Home Security
- Carbon Monoxide Detectors
- Fire and Smoke Detector
Schools
- Glendale Elementary School
Farming
- Barn
Utilities
- No Cooling
- Heating System Uses Wood
- Baseboard Heating
- Well
- Septic Tank
Community Details
- No Home Owners Association
Listing and Financial Details
- Assessor Parcel Number R55007
- Tax Block 4167
Map
Home Values in the Area
Average Home Value in this Area
Tax History
| Year | Tax Paid | Tax Assessment Tax Assessment Total Assessment is a certain percentage of the fair market value that is determined by local assessors to be the total taxable value of land and additions on the property. | Land | Improvement |
|---|---|---|---|---|
| 2024 | $1,347 | $128,546 | -- | -- |
| 2023 | $1,312 | $124,802 | $0 | $0 |
| 2022 | $1,248 | $121,167 | $0 | $0 |
| 2021 | $1,206 | $117,638 | $0 | $0 |
| 2020 | $1,174 | $114,212 | $0 | $0 |
| 2019 | $1,150 | $110,886 | $0 | $0 |
| 2018 | $1,114 | $107,657 | $0 | $0 |
| 2017 | $1,084 | $104,522 | $0 | $0 |
| 2016 | $1,054 | $101,478 | $0 | $0 |
| 2015 | $1,024 | $98,523 | $0 | $0 |
| 2014 | $1,011 | $95,654 | $0 | $0 |
| 2013 | -- | $92,868 | $0 | $0 |
Property History
| Date | Event | Price | List to Sale | Price per Sq Ft |
|---|---|---|---|---|
| 10/28/2025 10/28/25 | Price Changed | $250,000 | -5.7% | $231 / Sq Ft |
| 08/24/2025 08/24/25 | Price Changed | $265,000 | -1.9% | $245 / Sq Ft |
| 07/08/2025 07/08/25 | Price Changed | $270,000 | -1.1% | $250 / Sq Ft |
| 06/20/2025 06/20/25 | For Sale | $273,000 | -- | $253 / Sq Ft |
Purchase History
| Date | Type | Sale Price | Title Company |
|---|---|---|---|
| Warranty Deed | $210,000 | Douglas County Title Company | |
| Bargain Sale Deed | -- | None Available |
Mortgage History
| Date | Status | Loan Amount | Loan Type |
|---|---|---|---|
| Open | $166,248 | Unknown |
Source: Oregon Datashare
MLS Number: 220204435
APN: R55007
- 5230 Azalea Glen Rd
- 3070 Ranchero Rd
- 513 Barton Rd
- 3604 Azalea Glen Rd
- 0 Junction Rd
- 8108 Azalea Glen Rd
- 221 Twin Pines Dr
- 2742 Speaker Rd
- 2999 Speaker Rd
- 1251 Warner Rd
- 200 Humphrey Addition Rd
- 589 Mehlwood Ln
- 624 Tunnel Rd
- 251 Major Dr
- 315 Red Hill Rd
- 335 Red Hill Rd
- 0 Red Hill Rd
- 1285 N Frontage Rd
- 765 Tunnel Rd
- 416 Warner Rd
