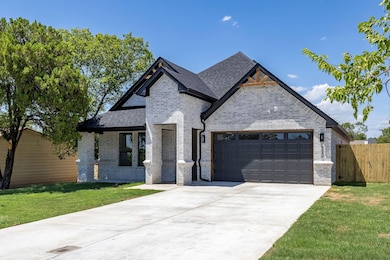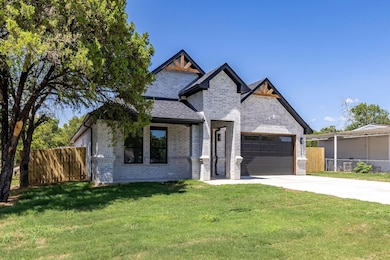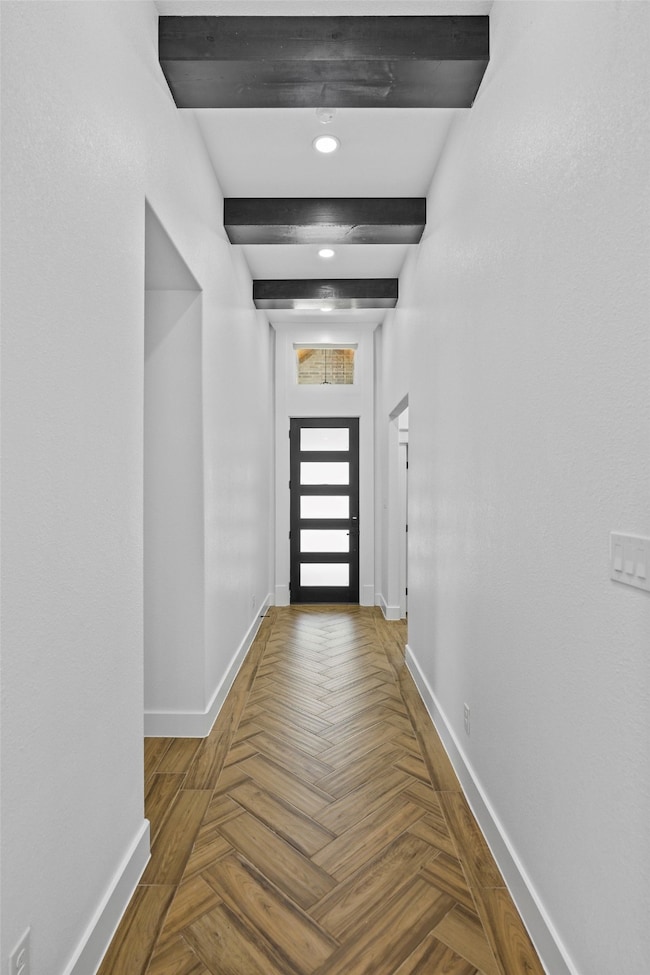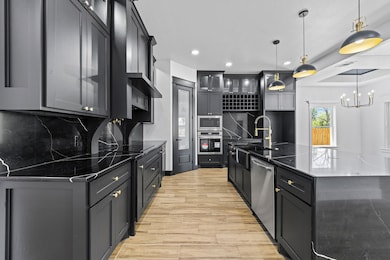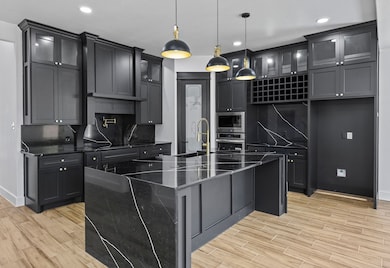5230 Urbanview St Fort Worth, TX 76114
Estimated payment $2,249/month
Highlights
- New Construction
- Cathedral Ceiling
- Woodwork
- Open Floorplan
- 2 Car Attached Garage
- Kitchen Island
About This Home
This beautifully designed 4-bedroom, 2.5-bath new construction home offers modern style and high-end finishes throughout. The exterior features gray brick with bold wood beam accents for standout curb appeal. Inside, the open-concept living area includes soaring cathedral ceilings and an electric fireplace. The kitchen is a showpiece with black cabinetry, gold hardware, and a sleek, contemporary look. Bathrooms feature striking black quartz with gold finishes. The luxurious master suite includes a black accent wall, custom waffled ceiling, and a spa-like bathroom with a walk-in closet and mirror.
Set on an oversized lot, this home is conveniently located just minutes from Loop 820, the Fort Worth Stockyards, and Downtown.
Come see it today!
Listing Agent
Perla Realty Group, LLC Brokerage Phone: 817-703-5557 License #0722741 Listed on: 07/20/2025
Co-Listing Agent
Perla Realty Group, LLC Brokerage Phone: 817-703-5557 License #0799980
Home Details
Home Type
- Single Family
Est. Annual Taxes
- $1,676
Year Built
- Built in 2025 | New Construction
Lot Details
- 0.31 Acre Lot
Parking
- 2 Car Attached Garage
- Driveway
Interior Spaces
- 1,860 Sq Ft Home
- 1-Story Property
- Open Floorplan
- Woodwork
- Cathedral Ceiling
- Decorative Lighting
- Electric Fireplace
Kitchen
- Convection Oven
- Electric Cooktop
- Microwave
- Dishwasher
- Kitchen Island
Bedrooms and Bathrooms
- 4 Bedrooms
Schools
- James Elementary School
- Castleberr High School
Community Details
- Sansom Park Add Subdivision
Listing and Financial Details
- Legal Lot and Block 17 / 22
- Assessor Parcel Number 02682478
Map
Home Values in the Area
Average Home Value in this Area
Tax History
| Year | Tax Paid | Tax Assessment Tax Assessment Total Assessment is a certain percentage of the fair market value that is determined by local assessors to be the total taxable value of land and additions on the property. | Land | Improvement |
|---|---|---|---|---|
| 2024 | $1,676 | $66,824 | $66,824 | -- |
| 2023 | $1,583 | $66,824 | $66,824 | $0 |
| 2022 | $1,169 | $43,455 | $43,455 | $0 |
| 2021 | $382 | $15,000 | $15,000 | $0 |
| 2020 | $2,346 | $90,196 | $15,000 | $75,196 |
| 2019 | $1,964 | $70,796 | $15,000 | $55,796 |
| 2018 | $1,713 | $61,763 | $15,000 | $46,763 |
| 2017 | $1,494 | $53,915 | $15,000 | $38,915 |
| 2016 | $1,412 | $50,951 | $15,000 | $35,951 |
| 2015 | $1,398 | $50,900 | $15,100 | $35,800 |
| 2014 | $1,398 | $50,900 | $15,100 | $35,800 |
Property History
| Date | Event | Price | Change | Sq Ft Price |
|---|---|---|---|---|
| 08/16/2025 08/16/25 | Pending | -- | -- | -- |
| 07/20/2025 07/20/25 | For Sale | $390,000 | -- | $210 / Sq Ft |
Purchase History
| Date | Type | Sale Price | Title Company |
|---|---|---|---|
| Special Warranty Deed | -- | Stellar Title Group | |
| Trustee Deed | $28,000 | -- |
Source: North Texas Real Estate Information Systems (NTREIS)
MLS Number: 21005881
APN: 02682478
- 5506 Urbanview St
- 5216 Terrace Trail
- 5212 Crowley St
- 5840 Calloway St
- 2233 Andover St
- 4812 Flagstone Dr
- 5813 Terrace Trail
- 4925 Terrace Trail
- 5404 Graham St
- 5716 Cowden St
- 3411 Biway St
- 2217 Andover St
- 5403 Scoggins St
- 5842 Jacksboro Hwy
- 5001 Jacksboro Hwy
- 5720 Yeary St
- 2901 Broadview Dr
- 4817 Trena St
- 3114 NW 23rd St
- 5005 Jacksboro Hwy

