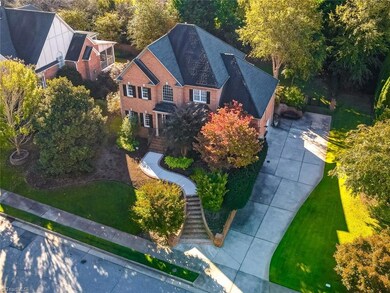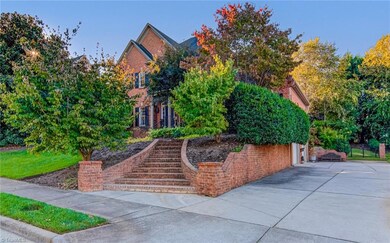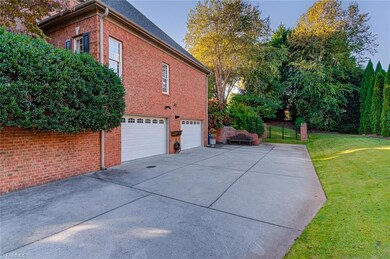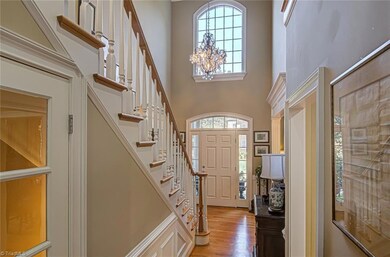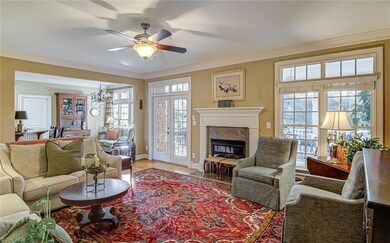
5230 Wilson Hill Ct Winston Salem, NC 27104
Stonebridge-Rollinghills NeighborhoodHighlights
- Great Room with Fireplace
- Traditional Architecture
- Main Floor Primary Bedroom
- Sherwood Forest Elementary School Rated A
- Wood Flooring
- Solid Surface Countertops
About This Home
As of April 2025One-owner, expertly maintained home in a friendly cul-de-sac in the heart of Sherwood Forest! Comfortable home design with five bedrooms and four full baths offers a main level primary suite and finished basement including game room, full bath and fireplace. Spectacular covered porch for relaxing, entertaining, or birdwatching! Enjoy the peaceful cul-de-sac, yet close to all of the action at the neighborhood pool and playground/dog park at Muddy Creek Greenway. Chandeliers pictured in dining room and foyer do not remain, and have been replaced. Drapes do not remain. New roof will be installed prior to closing, buyer can approve color.
Last Agent to Sell the Property
Berkshire Hathaway HomeServices Carolinas Realty License #180456 Listed on: 03/21/2025

Home Details
Home Type
- Single Family
Est. Annual Taxes
- $12,144
Year Built
- Built in 2005
Lot Details
- 0.33 Acre Lot
- Fenced
- Property is zoned RS9
Parking
- 2 Car Garage
- Basement Garage
- Driveway
Home Design
- Traditional Architecture
- Brick Exterior Construction
Interior Spaces
- 3,915 Sq Ft Home
- Property has 2 Levels
- Ceiling Fan
- Great Room with Fireplace
- 2 Fireplaces
- Partially Finished Basement
- Fireplace in Basement
- Dryer Hookup
Kitchen
- Built-In Range
- Dishwasher
- Solid Surface Countertops
Flooring
- Wood
- Carpet
- Tile
Bedrooms and Bathrooms
- 5 Bedrooms
- Primary Bedroom on Main
- Separate Shower
Utilities
- Forced Air Heating and Cooling System
- Heating System Uses Natural Gas
- Gas Water Heater
Community Details
- Property has a Home Owners Association
- Sherwood Forest Subdivision
Listing and Financial Details
- Assessor Parcel Number 6805186085
- 1% Total Tax Rate
Ownership History
Purchase Details
Home Financials for this Owner
Home Financials are based on the most recent Mortgage that was taken out on this home.Purchase Details
Home Financials for this Owner
Home Financials are based on the most recent Mortgage that was taken out on this home.Similar Homes in the area
Home Values in the Area
Average Home Value in this Area
Purchase History
| Date | Type | Sale Price | Title Company |
|---|---|---|---|
| Warranty Deed | $786,000 | None Listed On Document | |
| Warranty Deed | $786,000 | None Listed On Document | |
| Warranty Deed | $555,000 | None Available |
Mortgage History
| Date | Status | Loan Amount | Loan Type |
|---|---|---|---|
| Previous Owner | $60,000 | Purchase Money Mortgage | |
| Previous Owner | $93,000 | Construction |
Property History
| Date | Event | Price | Change | Sq Ft Price |
|---|---|---|---|---|
| 04/30/2025 04/30/25 | Sold | $786,000 | +1.4% | $201 / Sq Ft |
| 03/22/2025 03/22/25 | Pending | -- | -- | -- |
| 03/21/2025 03/21/25 | For Sale | $775,000 | -- | $198 / Sq Ft |
Tax History Compared to Growth
Tax History
| Year | Tax Paid | Tax Assessment Tax Assessment Total Assessment is a certain percentage of the fair market value that is determined by local assessors to be the total taxable value of land and additions on the property. | Land | Improvement |
|---|---|---|---|---|
| 2024 | $8,057 | $601,800 | $110,000 | $491,800 |
| 2023 | $8,057 | $601,800 | $110,000 | $491,800 |
| 2022 | $7,906 | $601,800 | $110,000 | $491,800 |
| 2021 | $7,764 | $601,800 | $110,000 | $491,800 |
| 2020 | $7,708 | $558,200 | $110,000 | $448,200 |
| 2019 | $7,764 | $558,200 | $110,000 | $448,200 |
| 2018 | $7,373 | $558,200 | $110,000 | $448,200 |
| 2016 | $6,517 | $495,171 | $110,000 | $385,171 |
| 2015 | $6,418 | $495,171 | $110,000 | $385,171 |
| 2014 | $6,224 | $495,171 | $110,000 | $385,171 |
Agents Affiliated with this Home
-
Tori Boysen

Seller's Agent in 2025
Tori Boysen
Berkshire Hathaway HomeServices Carolinas Realty
(336) 345-3499
6 in this area
213 Total Sales
-
Deana Browder
D
Buyer's Agent in 2025
Deana Browder
Leonard Ryden Burr Real Estate
(336) 813-8640
1 in this area
20 Total Sales
Map
Source: Triad MLS
MLS Number: 1174329
APN: 6805-18-6085
- 5240 Wilson Hill Ct
- 748 Surrey Path Trail
- 753 Surrey Path Trail
- 721 Surrey Path Trail
- 5421 High Valley Ln
- 205 Cedar Trail
- 4184 Dimholt Ct
- 5005 Marble Arch Rd
- 5121 Coachford Ln
- 565 Knob View Dr
- 5410 Stone Crossing Dr
- 33 Carrisbrooke Ln
- 304 Braxton Ridge Ct
- 01 Stone Crossing Dr
- 4960 Lochraven Dr
- 900 Brintonial Way
- 130 Alpine Ct Unit 24
- 813 Chancy Ln
- 97 Shadylawn Dr
- 157 Carrisbrooke Ln

