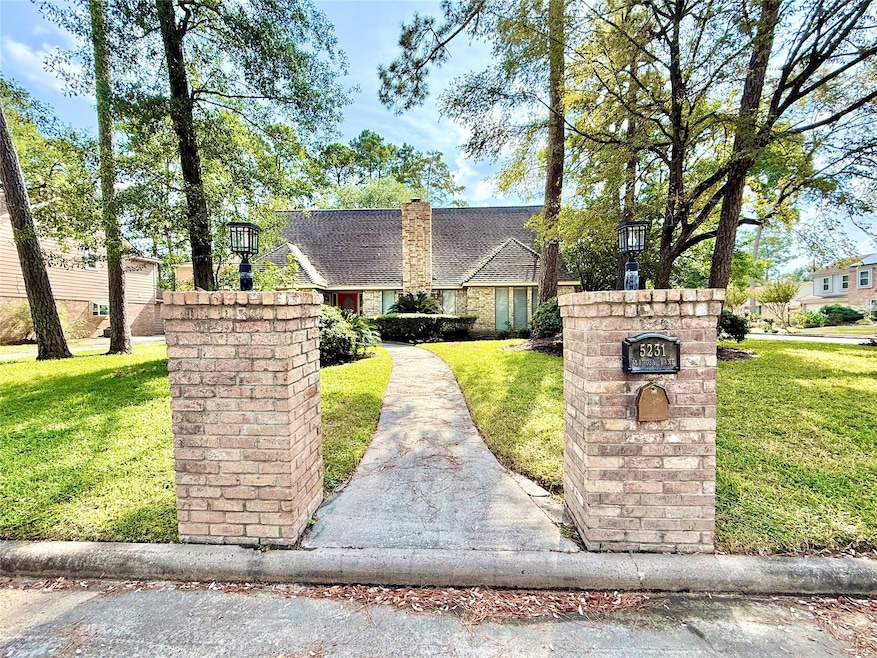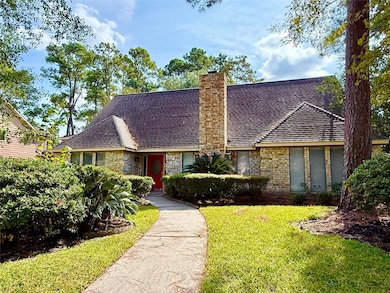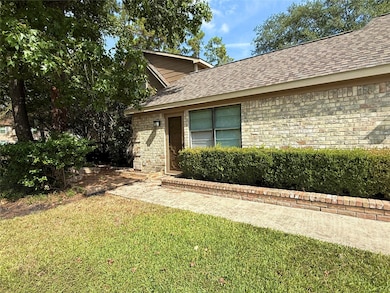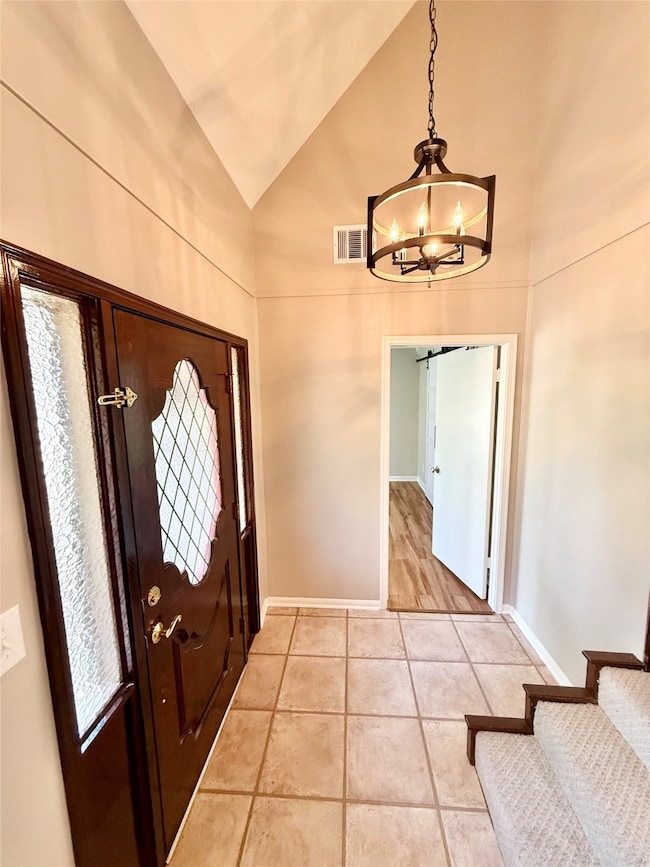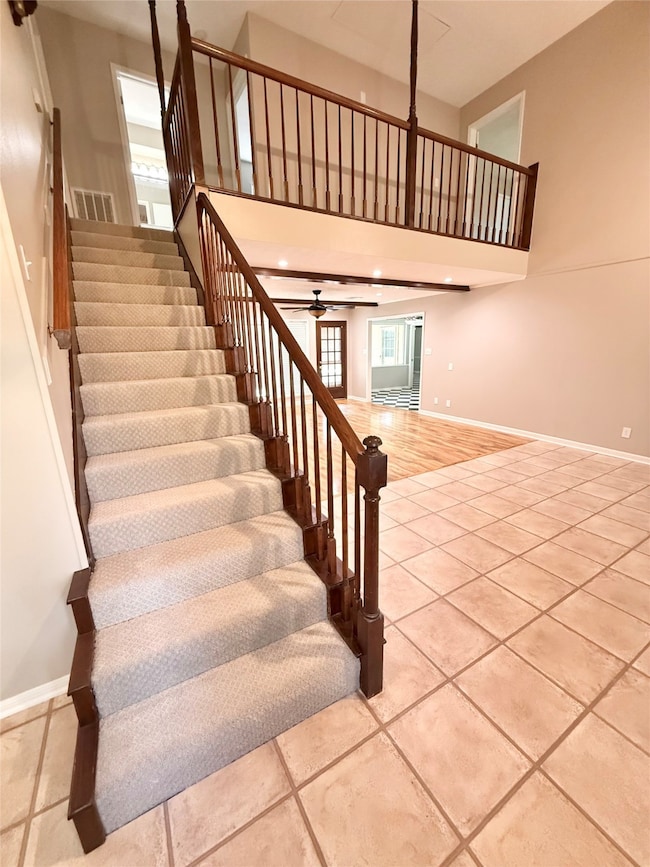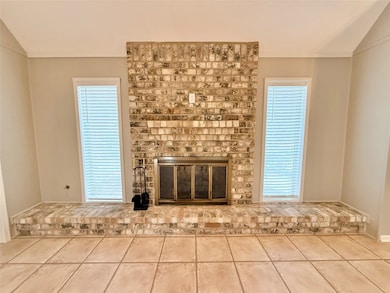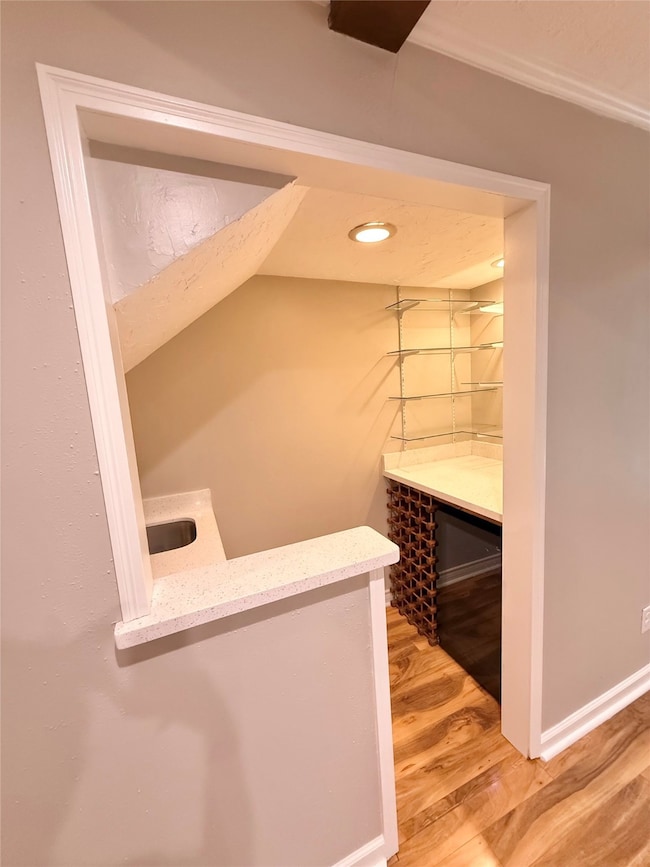5231 Alamosa Ln Spring, TX 77379
Champions NeighborhoodHighlights
- Vaulted Ceiling
- Wood Flooring
- Game Room
- Strack Intermediate School Rated A-
- Corner Lot
- Community Pool
About This Home
This beautiful 4 bdrm/2.5 bath zoned to Klein HS boast many recent updates. Primary bedroom located downstairs w/adjoined study seperated by barn doors. Wood flooring. Primary bath has double sinks, new quartz countertops, new soaking tub/shower, spacious closets. Downstairs includes a spacious family room with high vaulted ceilings, wood floors, and a perfect seating area for viewing the fireplace. Large dining room with accent drapes and chandelier opens also into a chefs kitchen. Gas cooktop, plenty of cabinets and a butlers built in hutch for storage. Off the kitchen the laundry room has quartz coutertop for folding clothes and operates as a built in pet kennel. Gameroom downstairs leads to the impressive 3 car garage with wall to wall built in cabinets for workshop space. Upstairs are three large bedrooms and a remodeled bathroom with two sinks and a large soaking tub. The fully fenced backyard with large patio space, pergula and a built in grill for outdoor entertainment.
Home Details
Home Type
- Single Family
Est. Annual Taxes
- $1,867
Year Built
- Built in 1976
Lot Details
- 10,000 Sq Ft Lot
- Corner Lot
Parking
- 3 Car Attached Garage
Interior Spaces
- 2,897 Sq Ft Home
- 1-Story Property
- Vaulted Ceiling
- Ceiling Fan
- Gas Log Fireplace
- Family Room
- Breakfast Room
- Dining Room
- Home Office
- Game Room
- Utility Room
- Fire Sprinkler System
Kitchen
- Breakfast Bar
- Convection Oven
- Gas Cooktop
- Microwave
- Dishwasher
- Disposal
Flooring
- Wood
- Carpet
- Tile
Bedrooms and Bathrooms
- 4 Bedrooms
- Double Vanity
- Soaking Tub
- Bathtub with Shower
- Separate Shower
Laundry
- Laundry Room
- Gas Dryer Hookup
Eco-Friendly Details
- Energy-Efficient Thermostat
Schools
- Benfer Elementary School
- Strack Intermediate School
- Klein High School
Utilities
- Central Heating and Cooling System
- Heating System Uses Gas
- Programmable Thermostat
Listing and Financial Details
- Property Available on 11/7/25
- Long Term Lease
Community Details
Overview
- Terranova Sec 01 Subdivision
Recreation
- Community Pool
Pet Policy
- Pet Deposit Required
- The building has rules on how big a pet can be within a unit
Map
Source: Houston Association of REALTORS®
MLS Number: 74105325
APN: 1086840000048
- 5206 Summerfield Ln
- 5203 Woodville Ln
- 17910 W Strack Dr
- 5411 Cobble Ln
- 17903 Fireside Dr
- 5503 Alamosa Ln
- 5318 Lacreek Ln
- 5514 Ashmere Ln
- 5527 Alamosa Ln
- 5311 Nodaway Ln
- 5330 Nodaway Ln
- 18202 Stockton Springs Dr
- 18322 Rittenhouse Park Ct
- 5507 Glenmere Ln
- 5702 Silverthorn Glen Dr
- 4826 Casemont Dr
- 5802 Ashmere Ln
- 17706 Asphodel Ln
- 4807 Coltwood Dr
- 4939 Dalhart Dr
- 5402 Summerfield Ln
- 18381 Terranova Dr W
- 5015 Louetta Rd
- 17910 Moss Point Dr
- 17611 Fireside Dr
- 4822 Lost Oak Dr
- 17803 S Cypress Villas Dr
- 17805 Villa Way Dr
- 5714 Sunset Oak
- 4429 W Cypress Villas Dr
- 4939 Dalhart Dr
- 4933 Dalhart Dr
- 4927 Dalhart Dr
- 4932 Dalhart Dr
- 4926 Dalhart Dr
- 4924 Dalhart Dr
- 18835 Luminescent Ln
- 4604 Cypresswood Dr Unit 2210
- 4604 Cypresswood Dr Unit 1310
- 4604 Cypresswood Dr Unit 1112
